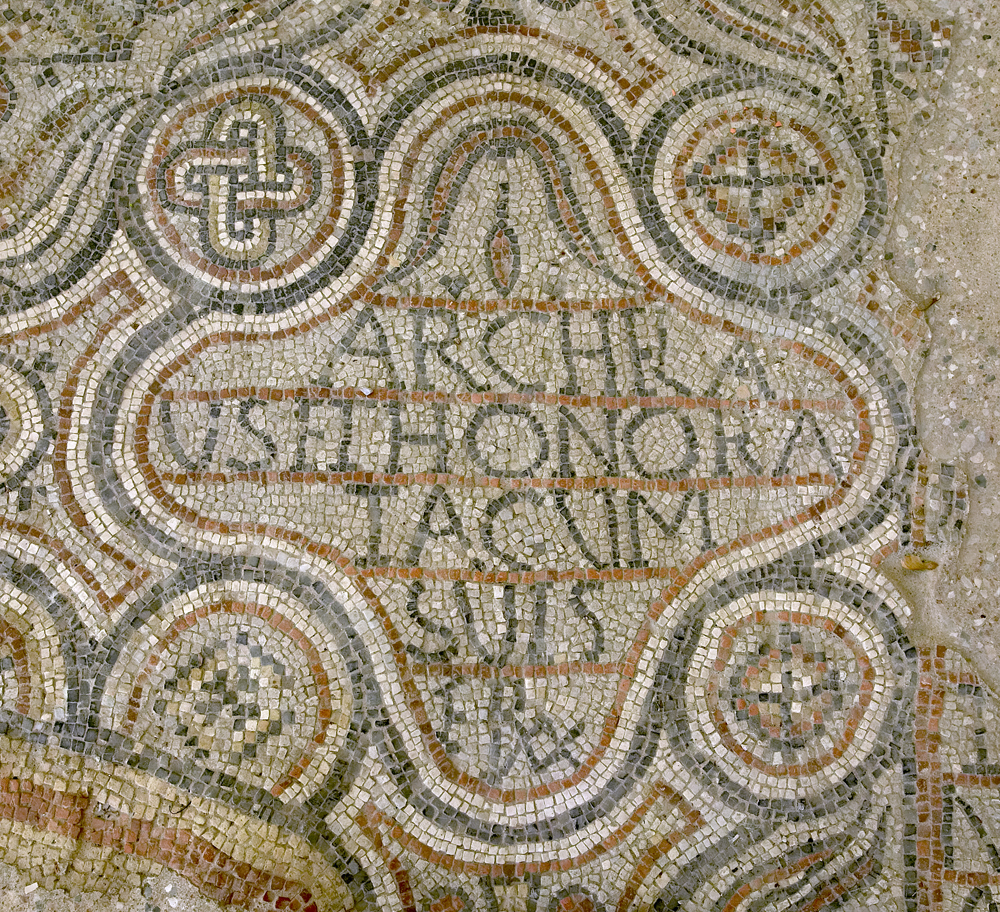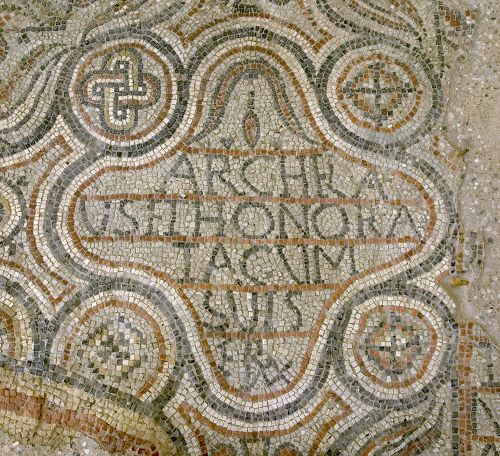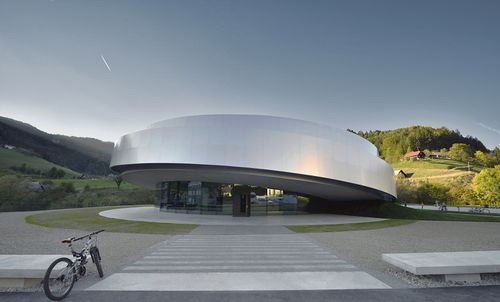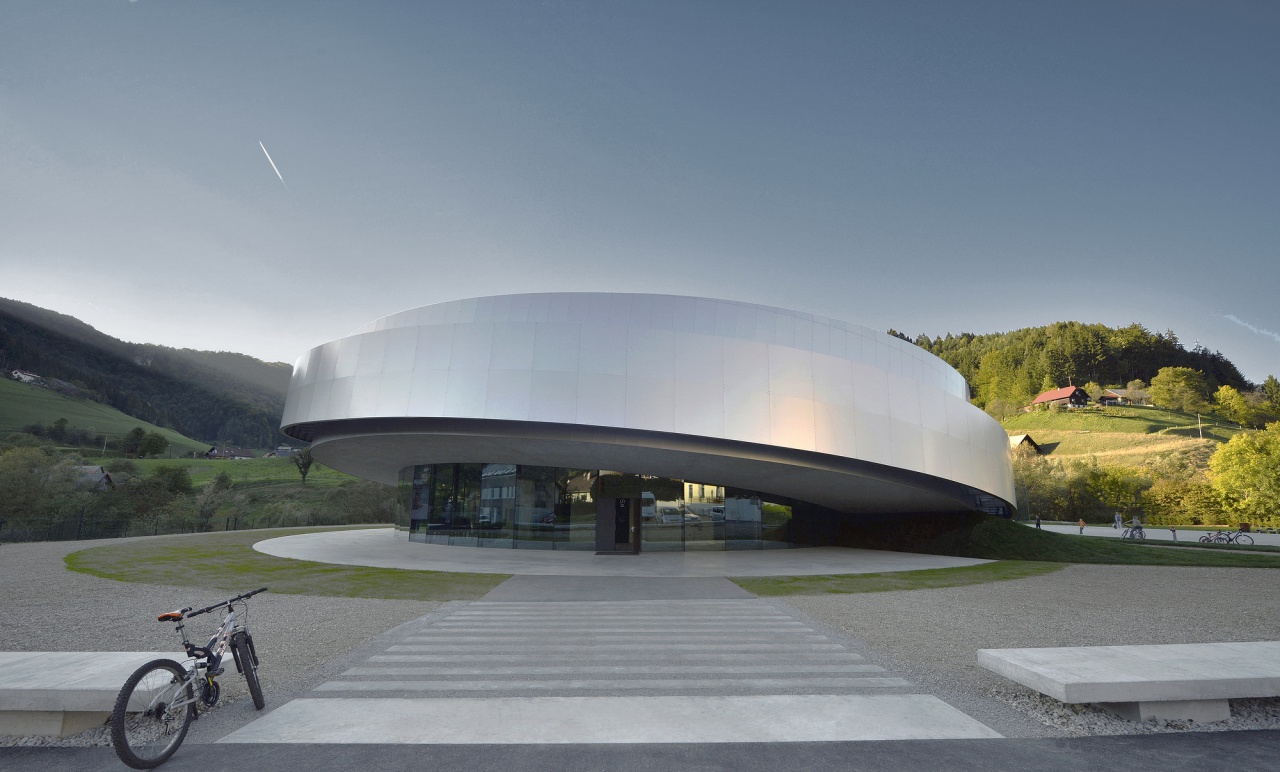 One of the best preserved donor inscriptions on the floor of the baptismal font in the Christian Centre archaeological park, the inscription says that Ahelaj and Honorata with their families contributed 20 feet of mosaic One of the best preserved donor inscriptions on the floor of the baptismal font in the Christian Centre archaeological park, the inscription says that Ahelaj and Honorata with their families contributed 20 feet of mosaic
Emona (Latin: Colonia Iulia Aemona) was a Roman civil town, built on the site of an old indigenous settlement on the territory of the present Ljubljana around 14 AD. This is evidenced by an inscription about a donation that the city received from the emperors Augustus and Tiberius.
The Roman Emona sites in Ljubljana can be seen in several parts west of the old town centre. Emona's ground plan was 430 metres times 540 metres and was surrounded by city walls, which were 6 to 8 metres high and 2.5 metres thick. The southern city wall was redesigned in 1930s by the architect Jože Plečnik.
Emona had a population of 3,000 to 5,000 people, mostly farmers, landlords and merchants, including a small number of government officials and war veterans. Its streets were paved and its houses were built of stone with the hypocaust underfloor heating system, and connected to a public sewage system. The remains of a baptistery with a pool, mosaics, and part of portico may be seen at Erjavčeva 18, next to Cankarjev dom Culture and Congress Centre.
NOT ROBOT, WRITING DONE, INFOBOX DONE, PROOFREAD DONE, FERTIK, NOVERIFY, NODEPO, PHOTO, FEATURED, Article, NO LOGO, Articles maintained by Janez Premk, Monuments and sites, Roman archaeological findings, COVER

|
|
NOT ROBOT, WRITING DONE, INFOBOX DONE, PROOFREAD DONE, FERTIK, NEEDSUPDATE, NOVERIFY, NODEPO, PHOTO, FEATURED, Article, HAS LOGO, New media art, Updated 2020, Articles maintained by Editor, Venues, New media art event organisers, New media art festival and event organisers
 Cultural Centre of European Space Technologies KSEVT
Cultural Centre of European Space Technologies KSEVT
|






