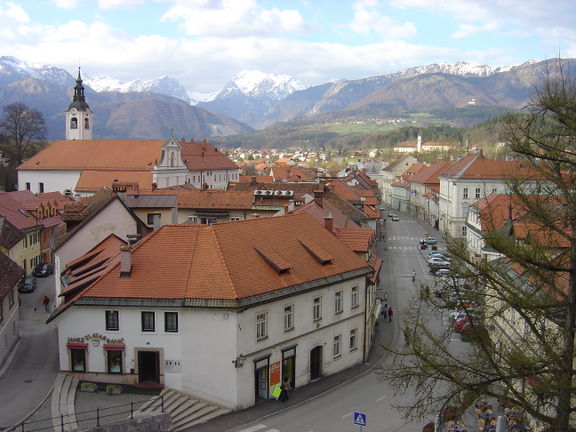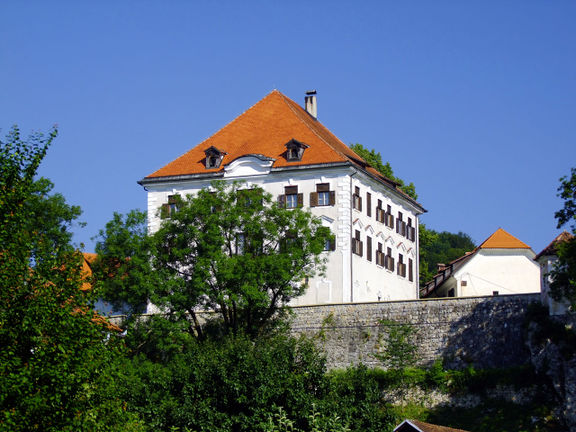Difference between revisions of "Zaprice Castle"
(→Collection: corr name) |
|||
| Line 44: | Line 44: | ||
* [http://www.burger.si/Kamnik/ENGZaprice.htm Panoramas of Zaprice castle] on [[Virtual Guide to Slovene Museums and Galleries]] | * [http://www.burger.si/Kamnik/ENGZaprice.htm Panoramas of Zaprice castle] on [[Virtual Guide to Slovene Museums and Galleries]] | ||
* [http://sl.wikipedia.org/wiki/Grad_Zaprice Zaprice castle on Wikipedija] (in Slovenian) | * [http://sl.wikipedia.org/wiki/Grad_Zaprice Zaprice castle on Wikipedija] (in Slovenian) | ||
| + | |||
| + | {{gallery}} | ||
Revision as of 11:55, 14 October 2014
Collection
Today the castle houses its temporary and permanent exhibitions including displays of Thonet bentwood furniture, of the middle classes of Kamnik in the 19th century, of the pastoral heritage from Velika planina, and the lapidary. An object of attraction is a Baroque portative organ built by master Marko Gobel in 1743.
Background
The castle has repeatedly changed owners, the latest private proprietors were the Rechbachs until 1945, when it was nationalised and transformed into multi-residential building. Soon after, the castle became the museum's headquarters and it was renovated in the following years.
The castle is surrounded by a terraced park and a wall, a dairy farm at the entrance of the complex, two pavilions, a late Gothic sign, and an open-air museum of granaries from the Tuhinj Valley. There is also an archaeological site at the east façade of the castle where the foundation of an apsidal wall, a bronze fibula, and a few fragments of an ancient glass have been found.
See also
External links
- Kamnik Intermunicipal Museum website
- Zaprice castle on Castles of Slovenia - gradovi.net
- Zaprice castle on Virtual Guide to Slovene Museums and Galleries
- Panoramas of Zaprice castle on Virtual Guide to Slovene Museums and Galleries
- Zaprice castle on Wikipedija (in Slovenian)




