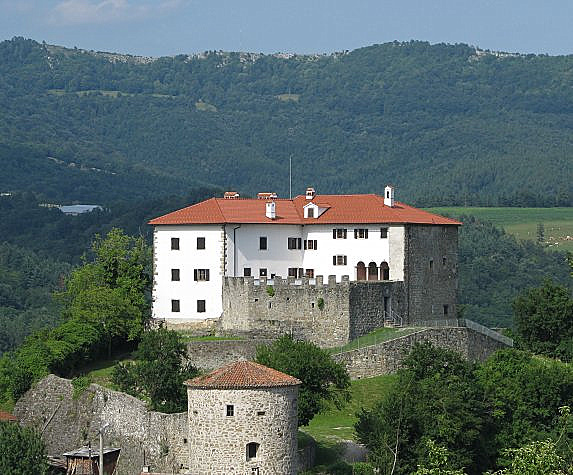Difference between revisions of "Prem Castle"
Janez Premk (talk | contribs) |
Janez Premk (talk | contribs) |
||
| Line 36: | Line 36: | ||
A compact two-storey building (palladium) with a ground plan in the shape of the letter L, has a Romanesque nucleus with an extension and a smaller yard protected by a wall. The inner yard was decorated with Renaissance arcades. The entire structure is additionally protected with exterior Renaissance walls and cylindrical towers. | A compact two-storey building (palladium) with a ground plan in the shape of the letter L, has a Romanesque nucleus with an extension and a smaller yard protected by a wall. The inner yard was decorated with Renaissance arcades. The entire structure is additionally protected with exterior Renaissance walls and cylindrical towers. | ||
| − | The castle underwent major restoration works in 1930s and again between 1970 and 2008, the latest within the project Interreg IIIA Slovenia–Croatia–Hungary - the ''Crossed borders'' - to dedicate the military heritage to the touristic courses. Two other participators of the project were | + | The castle underwent major restoration works in 1930s and again between 1970 and 2008, the latest within the project Interreg IIIA Slovenia–Croatia–Hungary - the ''Crossed borders'' - to dedicate the military heritage to the touristic courses. Two other participators of the project were Pivka Municipality and Croatian Klana Municipality. |
| − | Yearly the Primorska literary meetings are organised in the courtyard as well as many local events, like very popular Medieval | + | Yearly the Primorska literary meetings are organised in the courtyard as well as many local events, like very popular Medieval days. The weddings are held in the chapel. |
== Collections == | == Collections == | ||
Revision as of 13:37, 26 February 2010
Background
The castle was built on the foundation of the antique Castra Prima, owned by Aquileia Patriarchs. Over the following centuries it had many owners, among them the Walseeis, Hallers, Habsburgs and Porcia Dukes. Its last owners were the Zuccolini family from Trieste. Since the Second World War it is own by Ilirska Bistrica Municipality.
A compact two-storey building (palladium) with a ground plan in the shape of the letter L, has a Romanesque nucleus with an extension and a smaller yard protected by a wall. The inner yard was decorated with Renaissance arcades. The entire structure is additionally protected with exterior Renaissance walls and cylindrical towers.
The castle underwent major restoration works in 1930s and again between 1970 and 2008, the latest within the project Interreg IIIA Slovenia–Croatia–Hungary - the Crossed borders - to dedicate the military heritage to the touristic courses. Two other participators of the project were Pivka Municipality and Croatian Klana Municipality.
Yearly the Primorska literary meetings are organised in the courtyard as well as many local events, like very popular Medieval days. The weddings are held in the chapel.
Collections
The museum collection on the upper floor presents the history of Prem castle as well as many others of the region, including the archaeological funds from the storehouses of the Institute for the Protection of Cultural Heritage of Slovenia, Nova Gorica. In the corridor stands the model of the castle prison, discovered in 1980s.
Features of note inside the castle include a 14th-century chapel and a large hall on the upper floor with a wooden promenade gallery and unusual frescoes on a dark background painted by Mario Lannes in 1932.
At the other part of Prem village is situated church of St Helena, built in 1860s, with inner frescos painted by Tone Kralj in 1921. Under the church stands an old school house, a birthplace of Dragotin Kette (1876–1899), a Neo-Romantic poet and a Slovene Impressionist. The building, erected in 1826, houses a memorial room dedicated to Kette.



