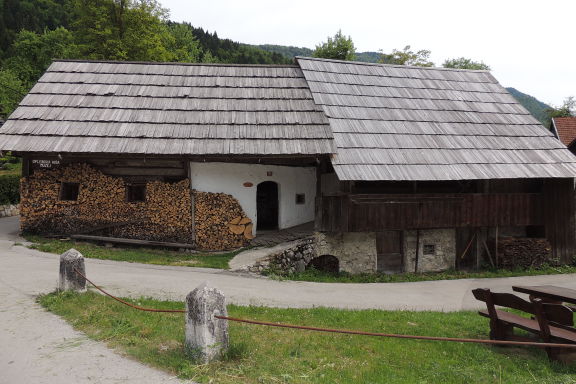Difference between revisions of "Oplen House"
Ivan Pirnat (talk | contribs) |
Ivan Pirnat (talk | contribs) |
||
| Line 32: | Line 32: | ||
{{Teaser| | {{Teaser| | ||
| − | [[Oplen House]] is a traditional early 20th-century Bohinj farmhouse, renovated in period style with authentic furnishings to serve as a museum of domestic culture of the Bohinj | + | [[Oplen House]] is a traditional early 20th-century Bohinj farmhouse made of wood and stone, renovated in period style with authentic furnishings to serve as a museum of domestic culture of the people living in valleys around Bohinj Lake. |
}} | }} | ||
| − | The house was renovated by the [[Institute for the Protection of Cultural Heritage of Slovenia, Kranj]] and furnished in collaboration with [[Gorenjska Museum, Kranj]], which also contributed some of the exhibits. The museum opened to the public in [[established::1991]], and has been managed since 1997 by [[Gorenjska Museum, Kranj]]. | + | The house was renovated by the donations of locals, [[Institute for the Protection of Cultural Heritage of Slovenia, Kranj]] and furnished in collaboration with [[Gorenjska Museum, Kranj]], which also contributed some of the exhibits. The museum opened to the public in [[established::1991]], and has been managed since 1997 by [[Gorenjska Museum, Kranj]]. |
| − | It is a characteristic Bohinj farmhouse in which the living quarters and farm buildings were combined under one roof. In the living quarters there is an open hearth kitchen in working condition, a hiša which functions as the central living room, and a kamra ('small room') for farm workers who are too old to work. In the attic is an ispa, where crops, tools and clothes were kept. The farm buildings comprise a stable, barn and litter store, where agricultural implements are exhibited. As in the past, further agricultural implements and accessories are kept in the barn. | + | It is a characteristic Bohinj streched out farmhouse in which the living quarters and farm buildings were combined under one roof. In the living quarters there is an open hearth kitchen in working condition, a hiša which functions as the central living room, and a kamra ('small room') for farm workers who are too old to work. In the attic is an ispa, where crops, tools and clothes were kept. The farm buildings comprise a stable, barn and litter store, where agricultural implements are exhibited. As in the past, further agricultural implements and accessories are kept in the barn. |
| − | Oplen House and its environs are also used as the venue for museum workshops for children, entitled 'Old children`s games'. | + | Oplen House and its environs are also used as the venue for museum workshops for children, entitled 'Old children`s games' where children can practice milk churning and make butter or wash laundry as our grand grandmothers did. |
==See also== | ==See also== | ||
Revision as of 16:42, 29 March 2010
The house was renovated by the donations of locals, Institute for the Protection of Cultural Heritage of Slovenia, Kranj and furnished in collaboration with Gorenjska Museum, Kranj, which also contributed some of the exhibits. The museum opened to the public in 1991, and has been managed since 1997 by Gorenjska Museum, Kranj.
It is a characteristic Bohinj streched out farmhouse in which the living quarters and farm buildings were combined under one roof. In the living quarters there is an open hearth kitchen in working condition, a hiša which functions as the central living room, and a kamra ('small room') for farm workers who are too old to work. In the attic is an ispa, where crops, tools and clothes were kept. The farm buildings comprise a stable, barn and litter store, where agricultural implements are exhibited. As in the past, further agricultural implements and accessories are kept in the barn.
Oplen House and its environs are also used as the venue for museum workshops for children, entitled 'Old children`s games' where children can practice milk churning and make butter or wash laundry as our grand grandmothers did.




