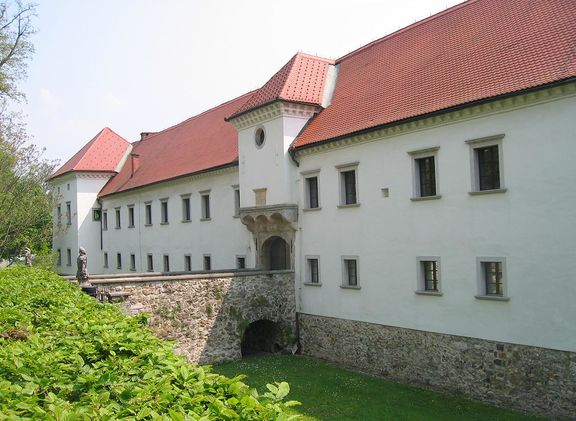Difference between revisions of "Fužine Castle"
(imported from XML by extractor/importer) |
m (Text replace - "{{Abstract" to "{{Teaser") |
||
| Line 19: | Line 19: | ||
}} | }} | ||
| − | {{ | + | {{Teaser| |
This Renaissance castle in the Italian style has a typical layout with a slightly irregular and elongated rectangle of wings and four corner towers (three are square, the fourth is round), with a central entrance tower that was erected between 1528 and 1557. It was first owned by the Khisl family, and later by Baron Wizenstein and the Jesuits of Trieste, among others. The courtyard arcades along the northern side of the castle are presumed to have been built during the 17th century. In 1825 the castle, then state property, was bought by Fidelis Terpinc, who rearranged it as a residence and industrial works. Towards the end of the 19th century a cylindrical Secession stair tower was added in the north-western corner of the courtyard. Prior to 1991, when work began to convert the castle into a museum based on a project by architect Peter Gabrijelčič, the castle was used for housing purposes. | This Renaissance castle in the Italian style has a typical layout with a slightly irregular and elongated rectangle of wings and four corner towers (three are square, the fourth is round), with a central entrance tower that was erected between 1528 and 1557. It was first owned by the Khisl family, and later by Baron Wizenstein and the Jesuits of Trieste, among others. The courtyard arcades along the northern side of the castle are presumed to have been built during the 17th century. In 1825 the castle, then state property, was bought by Fidelis Terpinc, who rearranged it as a residence and industrial works. Towards the end of the 19th century a cylindrical Secession stair tower was added in the north-western corner of the courtyard. Prior to 1991, when work began to convert the castle into a museum based on a project by architect Peter Gabrijelčič, the castle was used for housing purposes. | ||
}} | }} | ||
Revision as of 19:14, 26 November 2009
The castle now houses the Architecture Museum of Ljubljana, which was relocated to the castle from its previous location at Plečnik House in 1992. It features a permanent display of oeuvres by leading architect Jože Plečnik and organises exhibitions and various events:



