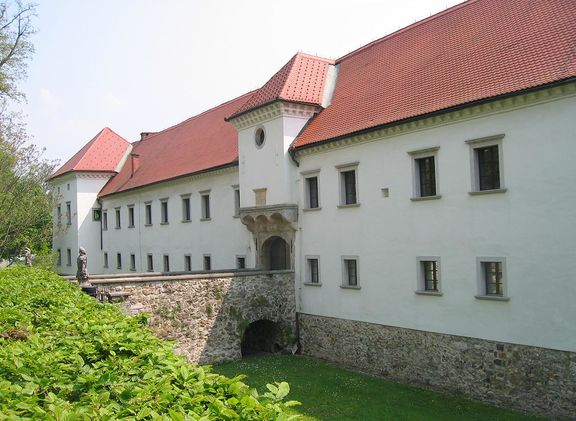Difference between revisions of "Fužine Castle"
Janez Premk (talk | contribs) |
Janez Premk (talk | contribs) |
||
| Line 64: | Line 64: | ||
* [http://sl.wikipedia.org/wiki/Grad_Fužine,_Ljubljana Fužine Castle on Wikipedia] | * [http://sl.wikipedia.org/wiki/Grad_Fužine,_Ljubljana Fužine Castle on Wikipedia] | ||
* [http://www.vivo.si/ Vivo Catering at Fužine Castle] | * [http://www.vivo.si/ Vivo Catering at Fužine Castle] | ||
| + | * [http://www.arhitekturni-vodnik.org/?object=157&mode=2 Fužine Castle on Architectural Guide] | ||
[[Category:Monuments and sites]] | [[Category:Monuments and sites]] | ||
Revision as of 10:54, 10 March 2010
Premises
This Renaissance castle in the Italian style has a typical layout with a slightly irregular and elongated rectangle of wings and four corner towers (three are square, the fourth is round), with a central entrance tower that was erected in 16th century. The castle was surrounded by moat. It was first owned by the Khisl family and after the protestant expulsion by Baron Wizenstein and the Jesuits of Trieste, among others.
The courtyard arcades along the northern side of the castle are presumed to have been built during the 17th century. In 1825 the castle, then state property, was bought by Fidelis Terpinc, who rearranged it as a residence and industrial works. He was mentioned/mocked in France Prešerens’ Glosa.
In 19th century the park at the east side was arranged along the Ljubljanica River in the direction of Studenec. Towards the end of the 19th century a cylindrical Secession stair tower was added in the north-western corner of the courtyard.
Prior to 1991, when work began to convert the castle into a museum based on a project by architect Peter Gabrijelčič, the castle was used for housing purposes. In 1994 the northern wing was opened to the public, but the renovation work are planned to continue furthermore.
The Renaissance structure of the castle is still preserved along with a restored chapel above the main entrance, partially decorated with murals. The main facade is marked with a turret, a family Khisls coat-of-arms above the entrance and a stone bridge across the moat.
The inner courtyard is encircled with reconstructed arcades and two-light windows on the first floor. The building was lavishly furnished, for every last piece of furniture was carried off by its owners and renters during the 20th century.
Exhibition
The castle now houses the Architecture Museum of Ljubljana, which was relocated to the castle from its previous location at Plečnik House in 1992. It features a permanent display of oeuvres by leading Slovene architect Jože Plečnik (1872–1957) and on the development of architecture in Slovenia, organises exhibitions and various events on the ground floor. A partial reconstruction of the castle park is planned as well.
Surrounding
Fužine Castle is also a technical monument, for next to a navigable channel was dug past the rocky cascades in 1736. The first major hydroelectric plant in Slovenia was set nearby in 1896 to serve the Vevče paper mill, so the old mills were pulled down and the natural cascading current of the Ljubljanica was employed. Later on the river was dammed with a large concrete barrier. A separate power plant was constructed on the right bank, which operated until the 1980s when the original equipment began to be replaced.
See also
- Architecture Museum of Ljubljana
- Ljubljana Castle
- National Museum of Contemporary History
- Tivoli Mansion



