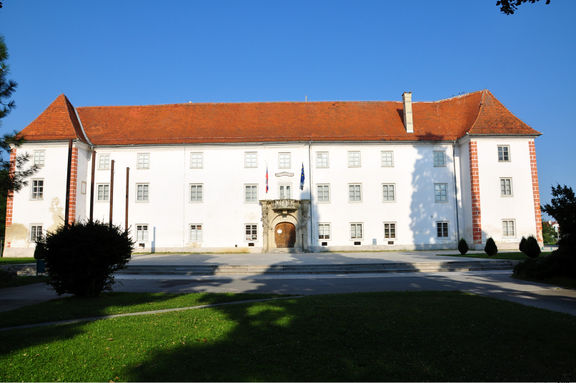Difference between revisions of "Murska Sobota Castle"
(imported from XML by extractor/importer) |
(imported from XML by extractor/importer) |
||
| Line 33: | Line 33: | ||
== See also == | == See also == | ||
* [[Murska Sobota Regional Museum]] | * [[Murska Sobota Regional Museum]] | ||
| − | |||
[[Category:Monuments and sites]] | [[Category:Monuments and sites]] | ||
Revision as of 01:42, 18 November 2009
The ground floor has a four-sided gravel inner courtyard and four edge wings of the same height. On the outer corners four towers with a square floor plan stand out, not surpassing the basic height of the building. On the west side a Baroque Chapel has been added.
On the east side the representational Baroque gate portal with two atlantes figures accentuates the scheme. They were set under the balcony, which was restored in 1976. The exterior has more modest architectural decoration except for the gate portal and the north façade, which accentuate the festival hall. In the 1960s Feri Novak planned an extension with a new hall. The latter was adapted by the architects Vesna and Matej Vozlič in 1988. The façades were renovated in 1992.
The festival hall on the first floor in the wing with the balcony is decorated with frescoes and stuccowork. The allegory of Peace may have been painted by Johannes Pockel.
The first floor of the castle has been occupied since 1956 by the Murska Sobota Regional Museum.



