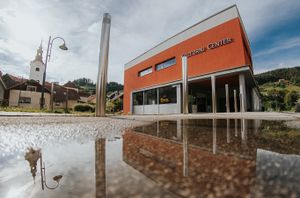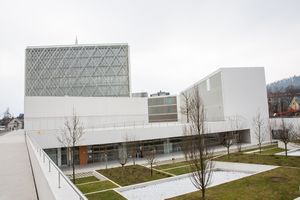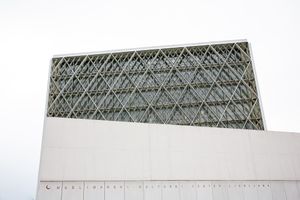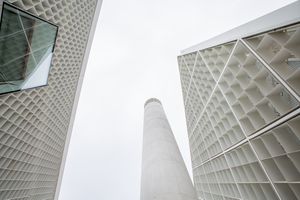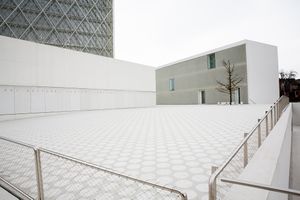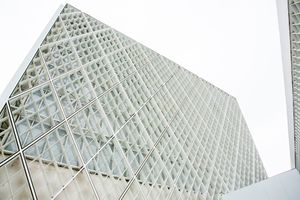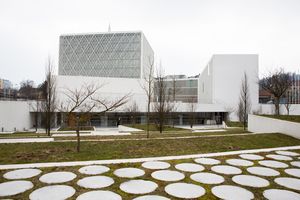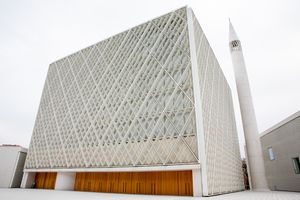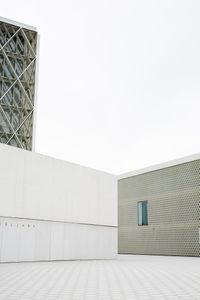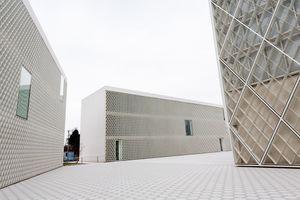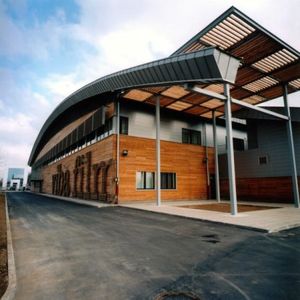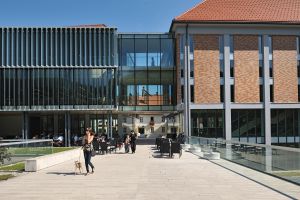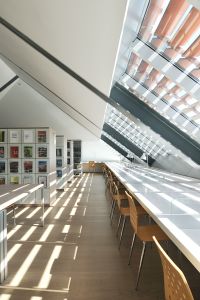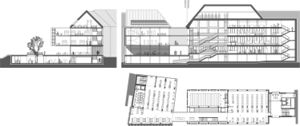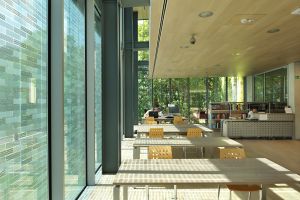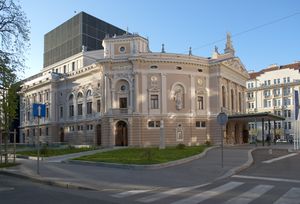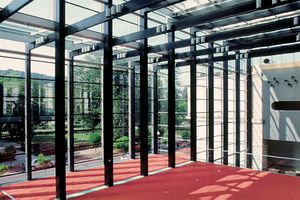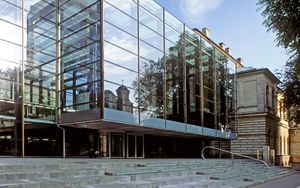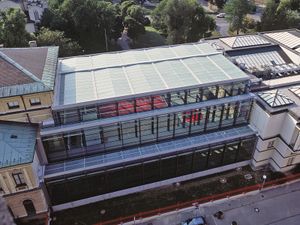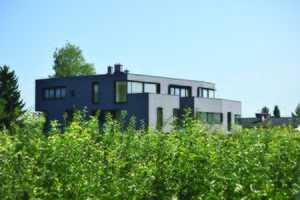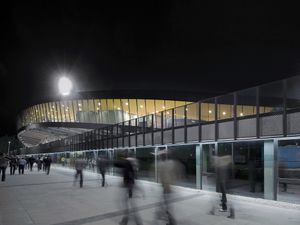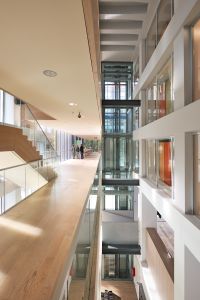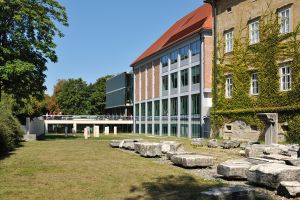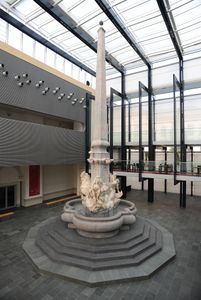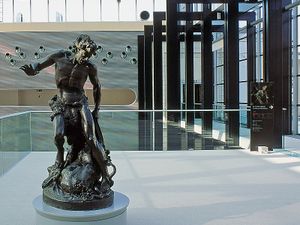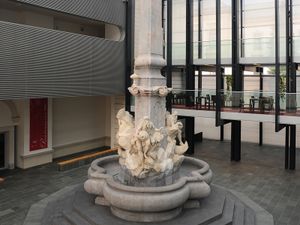Buildings
61 images in Contemporary architecture.
Exterior of Ravne Gallery, Museum of Modern and Contemporary Art Koroška, 2020.
Islamic Religious and Cultural Centre, Bevk Perović Arhitekti, 2021.
Islamic Religious and Cultural Centre, Bevk Perović Arhitekti, 2021.
Islamic Religious and Cultural Centre, Bevk Perović Arhitekti, 2021.
Islamic Religious and Cultural Centre, Bevk Perović Arhitekti, 2021.
Islamic Religious and Cultural Centre, Bevk Perović Arhitekti, 2021.
Islamic Religious and Cultural Centre, Bevk Perović Arhitekti, 2021.
Islamic Religious and Cultural Centre, Bevk Perović Arhitekti, 2021.
Islamic Religious and Cultural Centre, Bevk Perović Arhitekti, 2021.
Islamic Religious and Cultural Centre, Bevk Perović Arhitekti, 2021.
Islamic Religious and Cultural Centre, Bevk Perović Arhitekti, 2021.
Stadium FC Bate Borisov, Ofis Arhitekti, 2011
The building designed by four architectural bureaus which established the Architectural Union for Vitanje (AZZV): Bevk Perović Arhitekti, Dekleva Gregorič Arhitekti, Ofis Arhitekti and SADAR + VUGA Architects, 2012
Viba Film Studio, 2003
The Ljubljana stationed House SB, designed by Bevk Perović Arhitekti and built in 2004.
Alpine huts, Ofis Arhitekti, 2007
Basket Apartments , Ofis Arhitekti, Paris, 2012
The reading room in the attics of the Celje Central Library. STVAR architects, 2011
Plan of the Celje Central Library by the Stvar Architects, 2011
The cafe in the Celje Central Library, designed by the STVAR architects, 2011
A render for the Adaptation and Reconstruction of Home of Revolution. Located in Nikšić, Montenegro, this project is a joint endeavour by SADAR + VUGA, HHF Architects (CH) and Dijana Vučinić (ME).
The Chamber of Commerce and Industry headquarters, an early and highly renowned work by SADAR + VUGA, 1999.
National Gallery of Slovenia south view with the Ravnikar's northern wing (on the right) and the glass entrance hall by SADAR + VUGA Architects
Interior design of the Lara Bohinc lifestyle and fine jewellery store by Elastik Architecture, Sloane Street, London, 2007–2008
Apartment building Poklukarjeva, designed by ARK Arhitektura Krušec, 2010
The Farewell Chapel at the Teharje cemetery designed by ARK Arhitektura Krušec, 2007
Interior design for Wellness Park Laško by Elastik Architecture, 2007–2010
The Rock Villas apartment building in Celje, designed by ARK Arhitektura Krušec, 2006 - 2008
Building of the Alpine hotel Celjska koča designed by ARK Arhitektura Krušec, 2005 - 2006
Honeycomb Apartments in Ljubljana, Ofis Arhitekti, 2007
Backbone Village Houses, Ofis Arhitekti, 2009
City Museum, Ofis Arhitekti, 2010
Football stadium in Maribor, Ofis Arhitekti, 2000
Alpine Ski Apartments, Ofis Arhitekti, 2011
The Celje Central Library exterior, STVAR architects, 2011
The Rock Villas apartment building in Celje, designed by ARK Arhitektura Krušec, 2006 - 2008
Interior of the Alpine hotel Celjska koča designed by ARK Arhitektura Krušec, 2005 - 2006
The new Town Market in Celje, designed by ARK Arhitektura Krušec, 2009
Interior of the Pilates Centre designed by ARK Arhitektura Krušec, 2004
Interior refurbishing of the Lara Bohinc jewellery store in Hoxton Square, London, by Elastik Architecture, 2002
Architectural and interior design of the Bellevue Hotel in Amsterdam by Elastik Architecture, 2004–2005
The new Faculty of Biotechnology building designed by ARK Arhitektura Krušec, 2007 - 2008
Open Frame proposal by Elastik Architecture and MAT Studio for Ymere, Gemeente Amsterdam, the international jury winner of the Ymere / NAi ideas competition Open Fort 400, 2009
Farewell Chapel, Ofis Arhitekti, 2009
Baroque Court Apartments in Ljubljana, Ofis Arhitekti, 2012
The Condominium Trnovski Pristan (lovingly called the Salamander) is one of the two rather distinctive residential projects in the Trnovo district that were designed by SADAR + VUGA Architects, 2004
SADAR + VUGA Architects are responsible for the central part of the National Gallery of Slovenia, a huge glass lobby connecting the two previously separate parts of the gallery, 2001
The Football Stadium Stožice is a part of the Sports Park Stožice, a huge multi-purpose complex located on the outskirts of Ljubljana, 2010
The fountain sculpture commissioned by the city authorities from Francesco Robba in 1743, was inspired by the Bernini's Piazza Navona fountain and conceived as a Fountain of the Three Rivers of Carniola. In 2006, the original fountain was renovated and moved from the Town Square into the National Gallery of Slovenia.
Startled Satyr, a student work by Ivan Zajec, 1894, awarded with Fueger Medal, today set up in the entrance hall of the National Gallery of Slovenia. Zajec was commissioned to make a sculpture of a poet France Prešeren for the central square in Ljubljana, unveiled in 1905.




