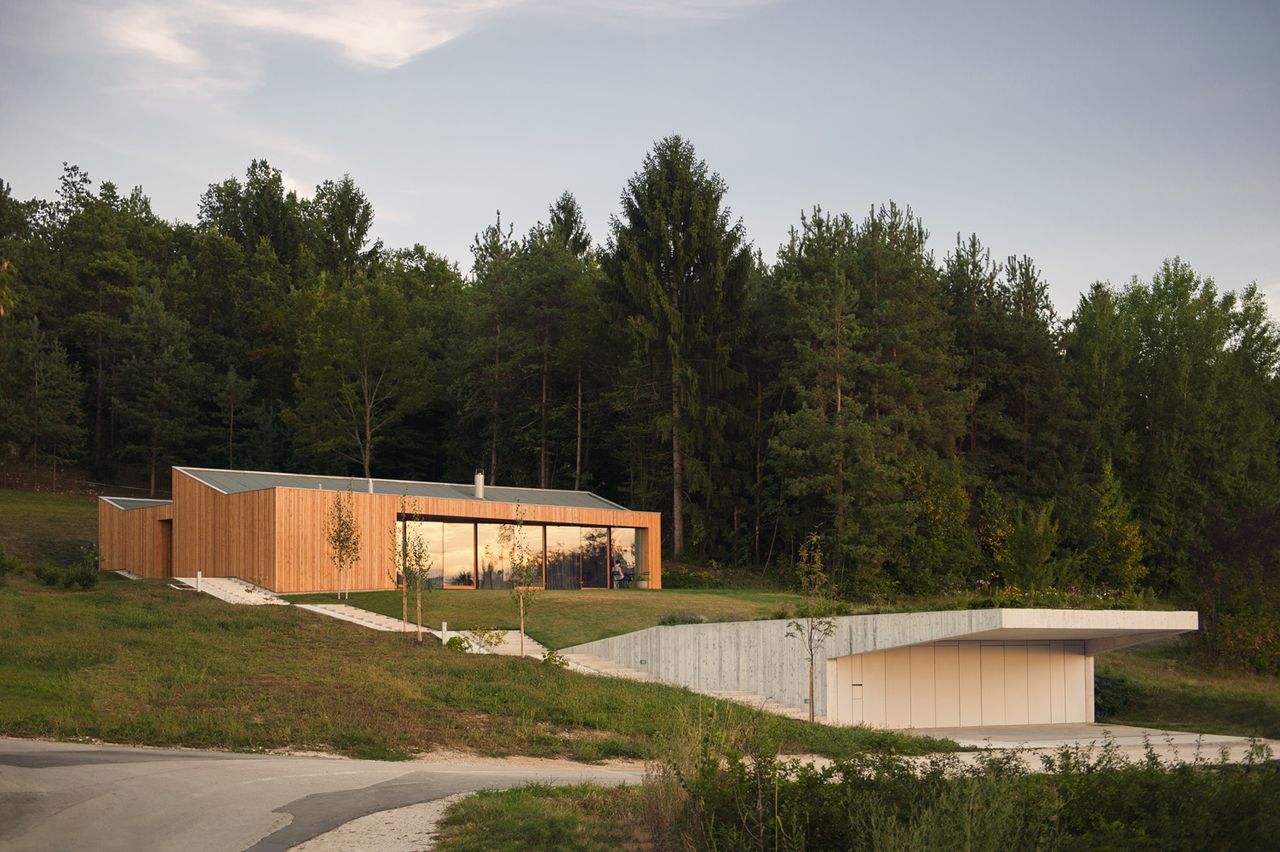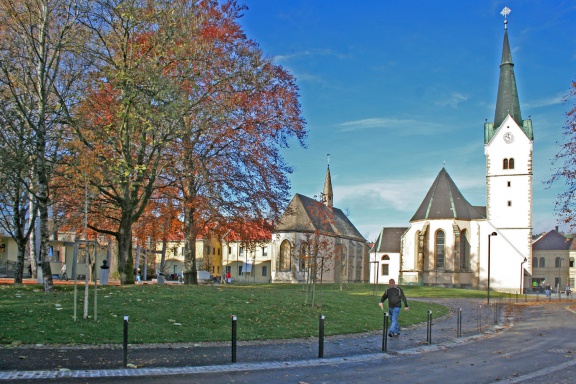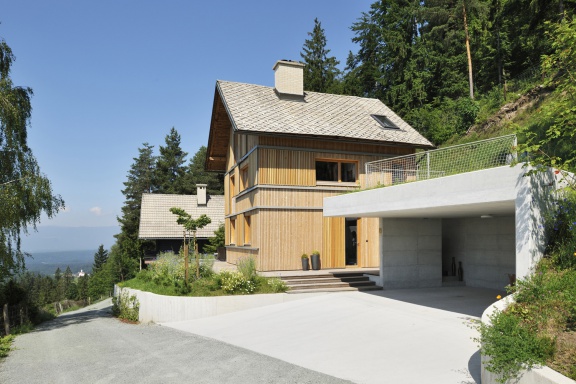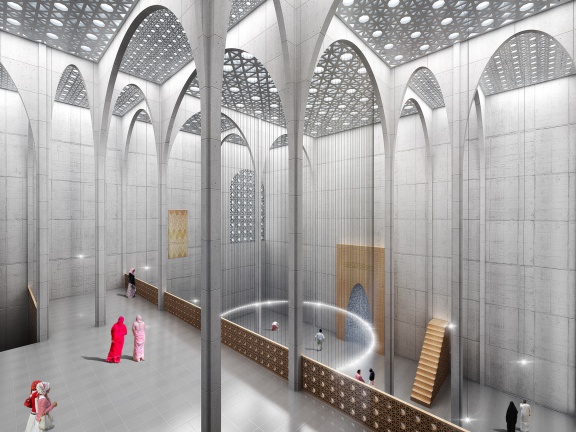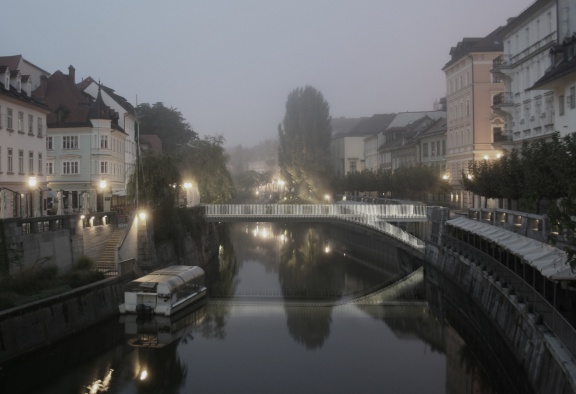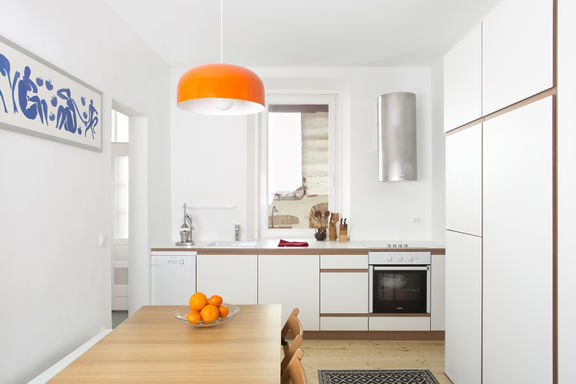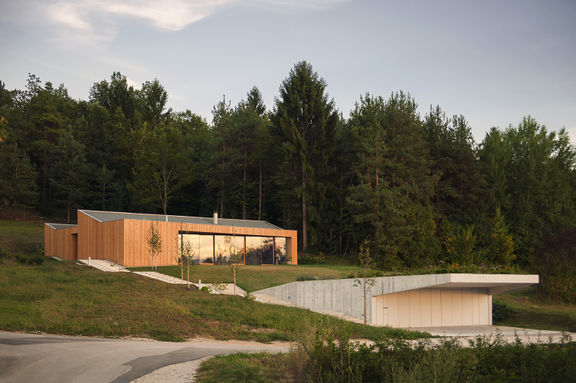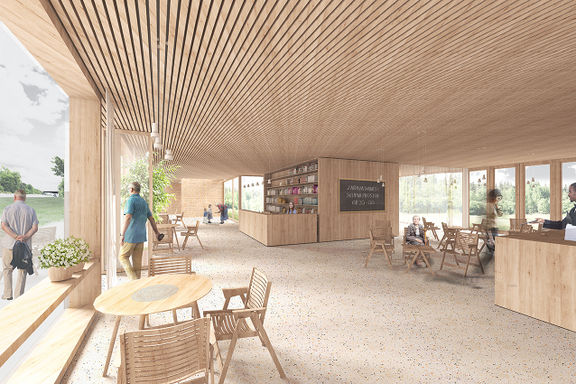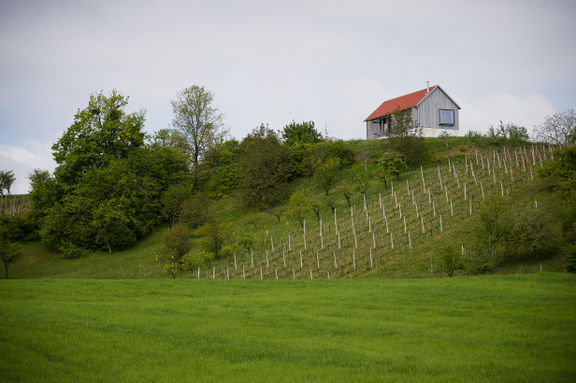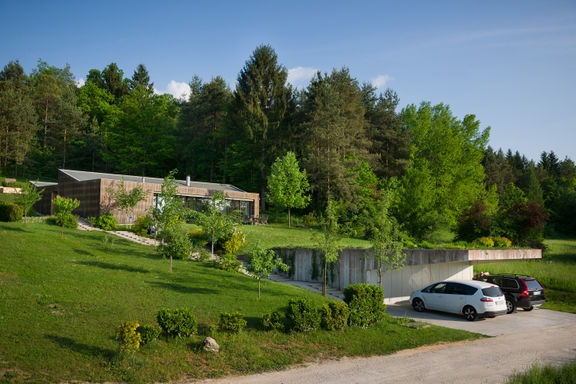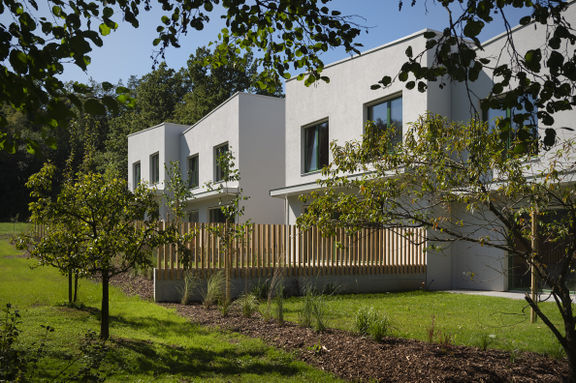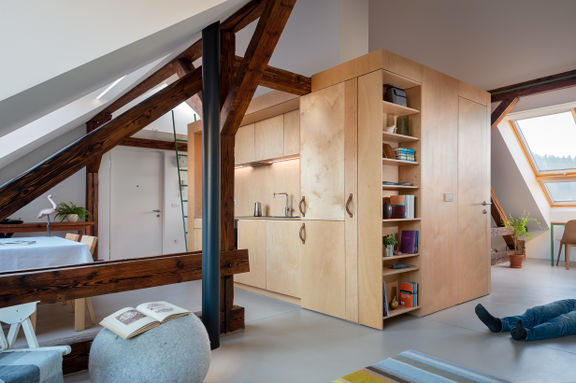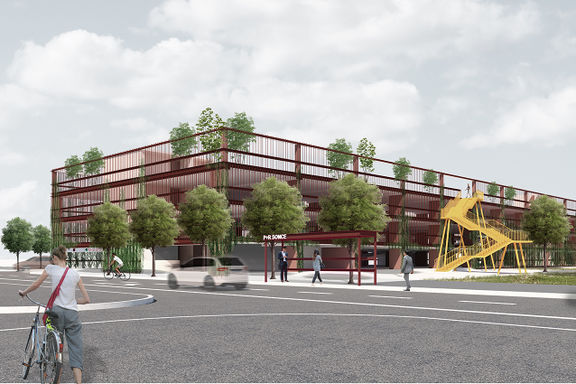Difference between revisions of "Kombinat Architects"
(mwtool_article) |
|||
| (34 intermediate revisions by 6 users not shown) | |||
| Line 1: | Line 1: | ||
{{Article | {{Article | ||
| − | | status = | + | | status = NIFERTIK! |
| − | | maintainer = | + | | maintainer = Michael Jumic |
}} | }} | ||
| Line 18: | Line 18: | ||
| contacts = | | contacts = | ||
{{Contact | {{Contact | ||
| − | |||
| − | |||
| − | |||
| − | |||
| − | |||
| − | |||
| − | |||
| − | |||
| − | |||
| name = Alenka Korenjak | | name = Alenka Korenjak | ||
| role = | | role = | ||
| Line 36: | Line 27: | ||
| fax = | | fax = | ||
}} | }} | ||
| − | + | ||
| − | | | + | | accounts = |
| − | + | https://www.facebook.com/kombinatarhitekti/ | |
| − | |||
| − | |||
| − | |||
| − | |||
| − | |||
| − | |||
| − | |||
}} | }} | ||
{{Teaser| | {{Teaser| | ||
| − | |||
| − | Kombinat | + | Drawing on their diverse experience in Slovenia, Belgium and Austria, the partners in Kombinat Architects bring their awareness and expertise of materials and spaces together in the creation of residential, parking and municipal designs. |
| + | |||
| + | First coming together as Kombinat group in 2006, [[Alenka Korenjak]], [[Tomaž Čeligoj]] and [[Blaž Kandus]] were joined in [[established::2008]] by [[Ana Grk]] and together they founded [[Kombinat Architects]]. A number of architects have worked at the studio since its founding, and the current group is made up of Grk, Kandus, Korenjak, [[Alja Mišigoj]] and [[Rok Preskar]]. | ||
| + | Before setting up their own office, the team partners gained experience at renowned offices at home and abroad: [[Ana Grk]] at [[ Bevk Perović Arhitekti]] and Huiswerk in Antwerp (BE), [[Blaž Kandus]] at [[ Bevk Perović Arhitekti]] and henke und schreieck Architekten in Vienna (AT), and [[Alenka Korenjak]] at henke und schreieck Arhitekten and PPAG in Vienna (AT). | ||
| − | the | + | Kombinat Architects collaborates with freelance architects and other studios to produce designs that draw on the richness of local cultures and materials. |
| − | + | {{Wide image|Kombinat Architects 2012 house Novo mesto.jpg}} | |
}} | }} | ||
| − | == Projects | + | == Projects == |
| − | + | Designs that achieve synergy with local landscapes and materials are the hallmark of Kombinat Architects' recent work: their design for residential housing in Lipica evokes elements of a traditional Karst village, and their innovative use of wood on designs for homes in the Slovenian countryside merges modern living with the understated charm of Slovenian rural architecture – for example, '''House B''', completed in 2016, and '''House P''', completed in 2015. | |
| − | + | The '''Attic Apartment Tivolska''' (completed 2019) saw the conversion of an attic storage space into a living space using simple materials such as birch plywood, metal elements painted in green and a concrete screed floor in an attempt to design an open space with undefined borders. | |
| − | + | Kombinat Architects have also applied their sense of space and environment to numerous projects for public spaces in urban areas: the studio was awarded first prize for their design for a parking garage beneath the Ljubljana central market and smaller accompanying constructions, and their winning design in a tender for the renovation of the historic town square in Slovenj Gradec was completed in 2010. | |
| − | + | Their most recently-awarded competition project the 462-space parking house P+R Sonce Koper will provide users of the "park and ride" services an attractive and accessible facility intended to encourage greener mobility practices while integrating daily use into city life and solving urgent needs as a result of urban growth. | |
| + | |||
| − | |||
| − | == | + | == External links == |
| − | * [ | + | * [http://www.kombinat-arhitekti.si Kombinat Architects website] (in Slovene) |
| − | + | Kombinat Architects' recent projects in the media | |
| − | * [ | + | * [https://outsider.si/kombinat-arhitekti-hisa-p/ House P on Outsider.si] (in Slovene) |
| − | * [ | + | * [https://www.odprtehiseslovenije.org/objekt/hisa-b/ House B on Open Houses of Slovenia portal] (in Slovene) |
| − | + | * [https://www.regionalobala.si/novica/462-parkirnih-mest-za-56-milijona-evrov-brez-davka-taksna-bo-montazna-parkirna-hisa-sonce-foto Article about the Parking House P+R Sonce in Koper] (in Slovene) | |
| − | * [ | ||
| − | |||
| + | {{gallery}} | ||
[[Category:Architecture]] | [[Category:Architecture]] | ||
[[Category:Studios]] | [[Category:Studios]] | ||
[[Category:Architecture studios]] | [[Category:Architecture studios]] | ||
| + | [[Category:Updated 2020]] | ||
| + | [[Category:Architecture & Design]] | ||
Latest revision as of 16:46, 24 November 2020
-
to
10 Oct 2013
27 Oct 2013
Presentation of architecture projects by Andrej Černigoj, Kombinat Architects, Enota Architects, Ravnikar-Potokar Architecture Bureau, Mojca Gregorski, Ajda Vogelnik Saje, Arhitektura d.o.o., Bevk Perović Arhitekti, Dekleva Gregorič Arhitekti, OFIS Arhitekti, SADAR + VUGA Architects, Peter Gabrijelčič, Boštjan Gabrijelčič and Tomaž Budkovič within the Trans(ap)parencies thematic exhibition at the 2013 East Centric Architecture Triennial
Projects
Designs that achieve synergy with local landscapes and materials are the hallmark of Kombinat Architects' recent work: their design for residential housing in Lipica evokes elements of a traditional Karst village, and their innovative use of wood on designs for homes in the Slovenian countryside merges modern living with the understated charm of Slovenian rural architecture – for example, House B, completed in 2016, and House P, completed in 2015.
The Attic Apartment Tivolska (completed 2019) saw the conversion of an attic storage space into a living space using simple materials such as birch plywood, metal elements painted in green and a concrete screed floor in an attempt to design an open space with undefined borders.
Kombinat Architects have also applied their sense of space and environment to numerous projects for public spaces in urban areas: the studio was awarded first prize for their design for a parking garage beneath the Ljubljana central market and smaller accompanying constructions, and their winning design in a tender for the renovation of the historic town square in Slovenj Gradec was completed in 2010.
Their most recently-awarded competition project the 462-space parking house P+R Sonce Koper will provide users of the "park and ride" services an attractive and accessible facility intended to encourage greener mobility practices while integrating daily use into city life and solving urgent needs as a result of urban growth.
External links
- Kombinat Architects website (in Slovene)
Kombinat Architects' recent projects in the media
- House P on Outsider.si (in Slovene)
- House B on Open Houses of Slovenia portal (in Slovene)
- Article about the Parking House P+R Sonce in Koper (in Slovene)



