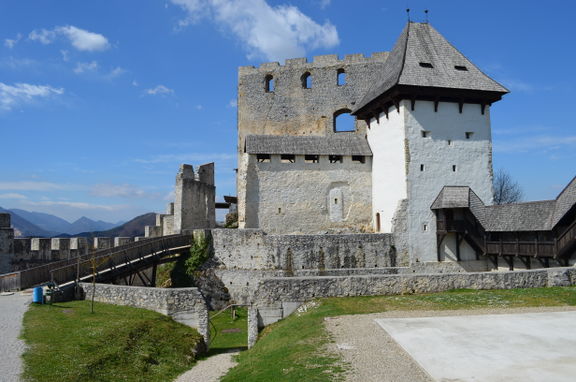Difference between revisions of "Celje Castle"
m |
|||
| Line 26: | Line 26: | ||
[[Category:Monuments and sites]] | [[Category:Monuments and sites]] | ||
| + | [[Category:Castles]] | ||
Revision as of 04:37, 24 March 2010
The Castle complex comprises the east palace yard with the high square-profile Frederick's Tower on a rising and the west palace yard with farming and military facilities plus a well. The central residential areas were additionally protected with an inner moat. The oldest part of the building was developed from a residential tower with a walled yard from the first half of the 13th century. From the 13th until the 16th century, the castle buildings spread across the castle hill and so originated one of the most extensive medieval castles in Slovenia.
The castle had triple defence walls and wide defence moats. It was rebuilt, additionally reinforced and repaired at the end of the 16th century. With its renovations and adaptations it was given a summer theatre and viewing terraces. The interior does not exactly reflect its original purpose. The Celje Castle complex is the most important and the largest medieval castle project on Slovene territory, a type of extended Gothic castle with a Romanesque nucleus and a Renaissance-style fortified perimeter.



