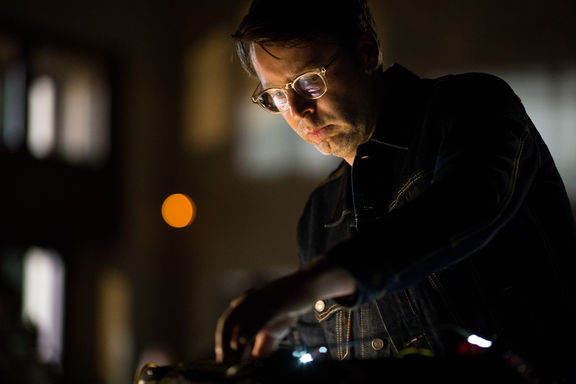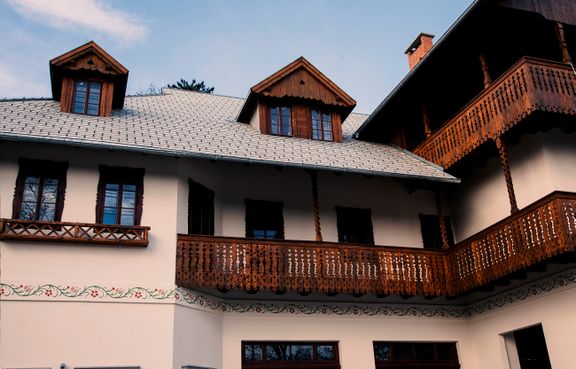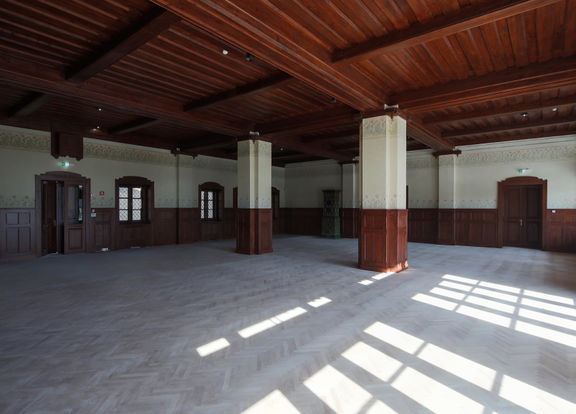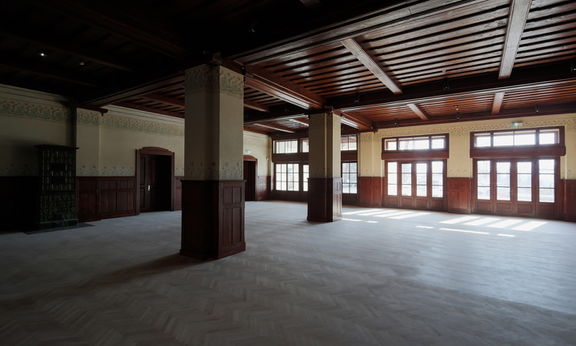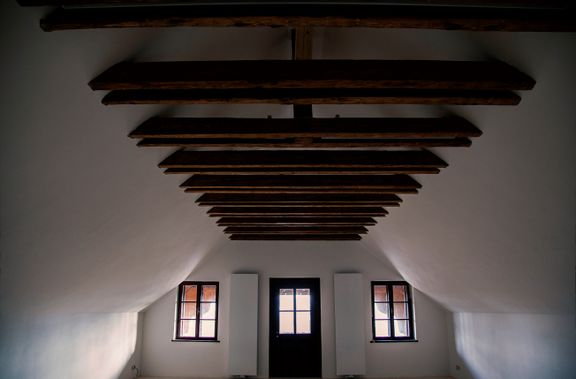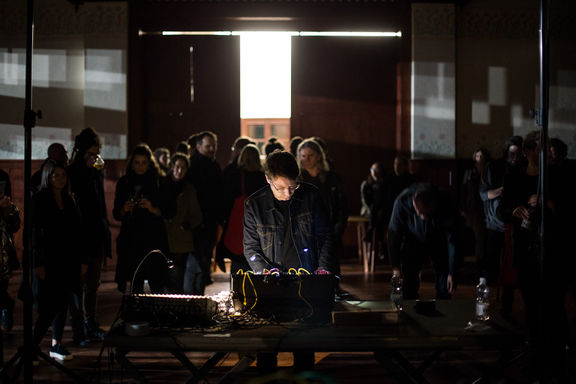Difference between revisions of "Švicarija Art Centre"
Anže Zorman (talk | contribs) (Frame) |
Anže Zorman (talk | contribs) (Sketch, to be further elaborated) |
||
| Line 28: | Line 28: | ||
}} | }} | ||
| + | {{Teaser| | ||
| − | + | STILL IN WRITING! | |
| + | |||
| + | Occupying the premises of a renovated, early 20th century hotel, [[Švicarija Art Centre]] is a newly established arts venue in Ljubljana. Opening its doors in June [[established::2017]], the place is managed by the [[International Centre of Graphic Arts, Ljubljana|International Centre of Graphic Arts]], situated in its charming immediate vicinity – in the very heart of Tivoli Park in Ljubljana. | ||
| + | Set out to be a multi-purpose venue, Švicerija – with its three residency apartments and approximately ten residency spaces – is foremost meant for resident artists. However, it also has an exhibition space, a cafeteria and some modular spaces. | ||
}} | }} | ||
==History== | ==History== | ||
| + | The name Švicerija actually has quite a long history, going all the way back to 1835, when it opened its doors as the Laibach Schweizerhaus. It was a wooden inn (built as a summer house in the "Swiss" style by order of Czech field marshal Josef Radetzky, the master of the nearby Tivoli Catle) and a popular place for cultural events and socialising. | ||
| + | |||
| + | Later, the location was bought by the Minicipality of Ljubljana, which – following the initiative of the inn's renter [[Ivan Kenda]] – financed the current building, the Hotel Tivoli. Designed by the architect Ciril Metod Koch, who gave it a very distinctive (secession tinged) architecture that he so called folk style, reminiscent of typical Slovene houses in the Alpine region. Koch did extensive research on wooden houses in the Alpine regions of Carniola and based the house on this. All this was due to the input of the Ljubljana major Ivan Hribar, who wanted this place to be a statement on the Slovene independence aspirations. | ||
| + | |||
| + | It was finished in 1910 (about that time the old inn got demolished, but the name got transferred to the new one) and operated as a hotel as well as a restaurant and a popular dance hall and concert venues up until 1930. There were also literary, theatre and other cultural events, including painting exhibitions. After that the place became a varied use, hosting people living there, among them Russian emigrants. After WW2 it was occupied by artists as well as meant for social apartments. | ||
| + | |||
| + | The place was decided for new use in 2008 (many artists who had their studios here had to be removed) and in 2013 got was protected as a cultural monument of local significance. It was until 2017 that it was rebuilt, with the design done by [[Studio AKKA]]. Most of the old look got retained, including the white facade that was painted yellow after ww2. | ||
==Programme== | ==Programme== | ||
| + | The mansion's opening is set to coincide with the internationally acclaimed [[Biennial of Graphic Arts]] in June 2017, with the programme starting in Autumn 2017. The open call for artist who will get their residencies (some rented for short terms and others for longer periods) has been set in spring. A vivd programme of contemporary arts exhibitions as well as a café with a beautiful view over the terrace. | ||
| + | There are 2230 square meters of space and 17 working units. The ground floor will be intended for workshops, educational programmes, exhibitions and other events. A small restaurant will be located in the central area. Art and sculpture studios will be located in the basement and the first floor, next to four residential studios. Two of them will be intended exclusively for young artists. | ||
== See also == | == See also == | ||
| Line 45: | Line 58: | ||
*[[Biennial of Graphic Arts]] | *[[Biennial of Graphic Arts]] | ||
*[[Municipality of Ljubljana]] | *[[Municipality of Ljubljana]] | ||
| + | *[[Studio AKKA]] | ||
== External links == | == External links == | ||
| − | * | + | * http://zgodovinanadlani.si/tag/svicarija/ Old postcards related to Hotečl tvoli |
| − | * | + | * http://siol.net/trendi/kultura/sto-let-star-alpski-hotel-sredi-ljubljane-bo-kmalu-zazivel-na-novo-430482 An article featuring pivctures |
| − | * | + | * [https://misli.sta.si/2358926/prenovljena-svicarija-bo-poleti-zazivela-z-graficnim-bienalom An article on the Švicarija reconstruction] (in Slovene) |
| − | * | + | * [http://akka.si/SL/svicarija/ Studio AKKA's Švicarija project page] |
{{Gallery}} | {{Gallery}} | ||
Revision as of 14:57, 4 April 2017
History
The name Švicerija actually has quite a long history, going all the way back to 1835, when it opened its doors as the Laibach Schweizerhaus. It was a wooden inn (built as a summer house in the "Swiss" style by order of Czech field marshal Josef Radetzky, the master of the nearby Tivoli Catle) and a popular place for cultural events and socialising.
Later, the location was bought by the Minicipality of Ljubljana, which – following the initiative of the inn's renter Ivan Kenda – financed the current building, the Hotel Tivoli. Designed by the architect Ciril Metod Koch, who gave it a very distinctive (secession tinged) architecture that he so called folk style, reminiscent of typical Slovene houses in the Alpine region. Koch did extensive research on wooden houses in the Alpine regions of Carniola and based the house on this. All this was due to the input of the Ljubljana major Ivan Hribar, who wanted this place to be a statement on the Slovene independence aspirations.
It was finished in 1910 (about that time the old inn got demolished, but the name got transferred to the new one) and operated as a hotel as well as a restaurant and a popular dance hall and concert venues up until 1930. There were also literary, theatre and other cultural events, including painting exhibitions. After that the place became a varied use, hosting people living there, among them Russian emigrants. After WW2 it was occupied by artists as well as meant for social apartments.
The place was decided for new use in 2008 (many artists who had their studios here had to be removed) and in 2013 got was protected as a cultural monument of local significance. It was until 2017 that it was rebuilt, with the design done by Studio AKKA. Most of the old look got retained, including the white facade that was painted yellow after ww2.
Programme
The mansion's opening is set to coincide with the internationally acclaimed Biennial of Graphic Arts in June 2017, with the programme starting in Autumn 2017. The open call for artist who will get their residencies (some rented for short terms and others for longer periods) has been set in spring. A vivd programme of contemporary arts exhibitions as well as a café with a beautiful view over the terrace.
There are 2230 square meters of space and 17 working units. The ground floor will be intended for workshops, educational programmes, exhibitions and other events. A small restaurant will be located in the central area. Art and sculpture studios will be located in the basement and the first floor, next to four residential studios. Two of them will be intended exclusively for young artists.
See also
- International Centre of Graphic Arts, Ljubljana
- Biennial of Graphic Arts
- Municipality of Ljubljana
- Studio AKKA
External links
- http://zgodovinanadlani.si/tag/svicarija/ Old postcards related to Hotečl tvoli
- http://siol.net/trendi/kultura/sto-let-star-alpski-hotel-sredi-ljubljane-bo-kmalu-zazivel-na-novo-430482 An article featuring pivctures
- An article on the Švicarija reconstruction (in Slovene)
- Studio AKKA's Švicarija project page



