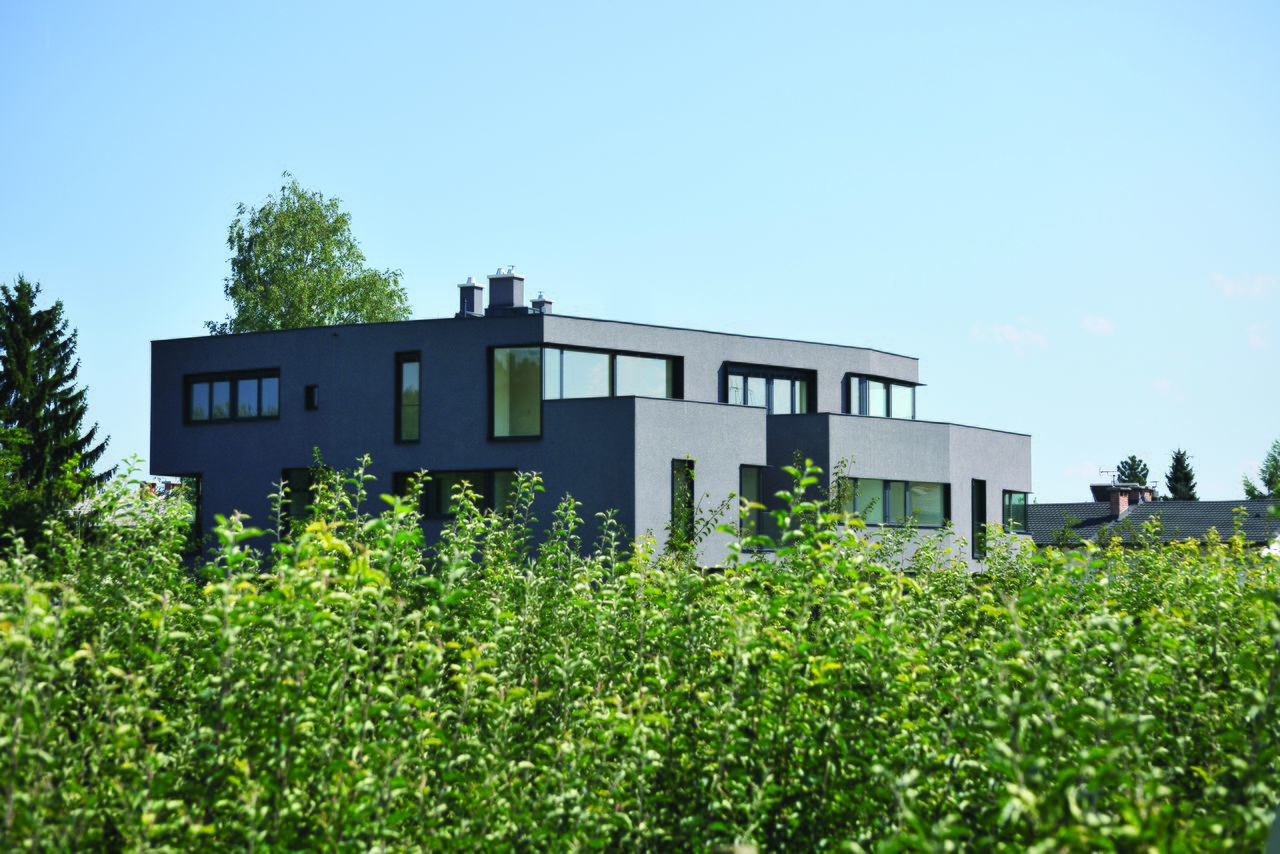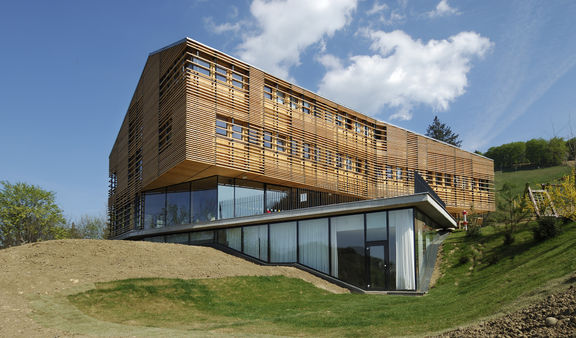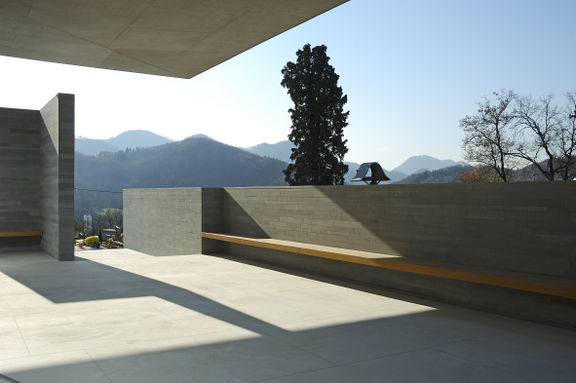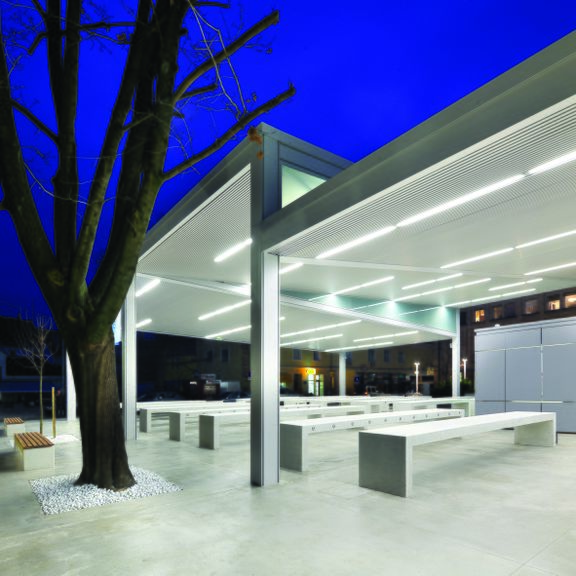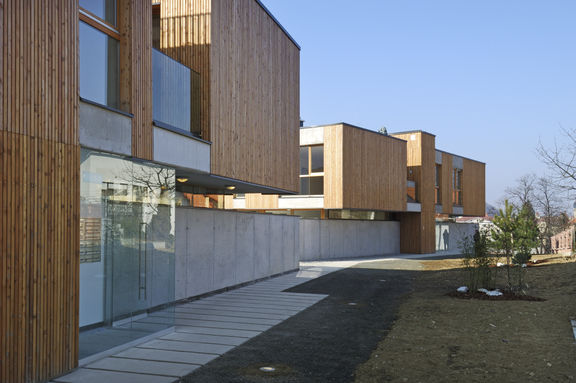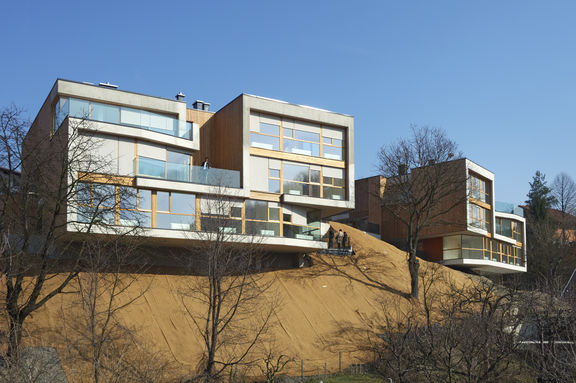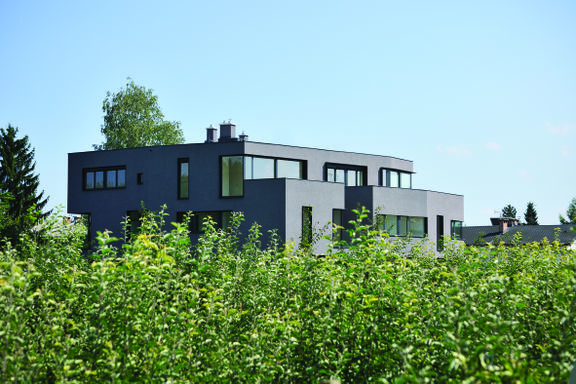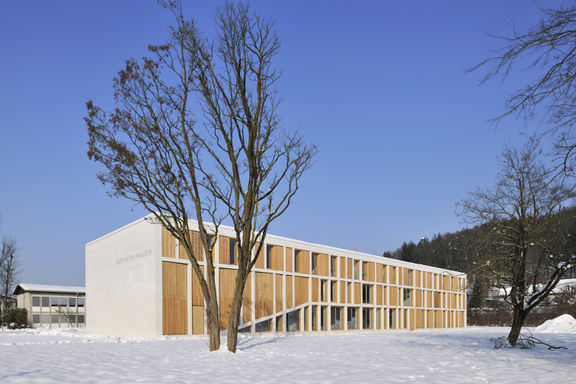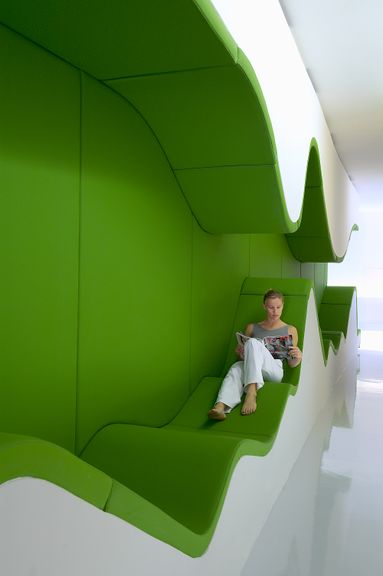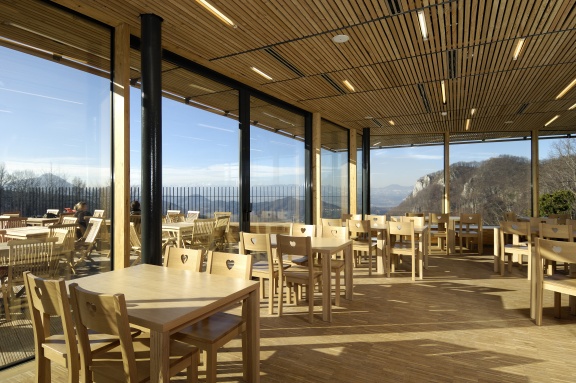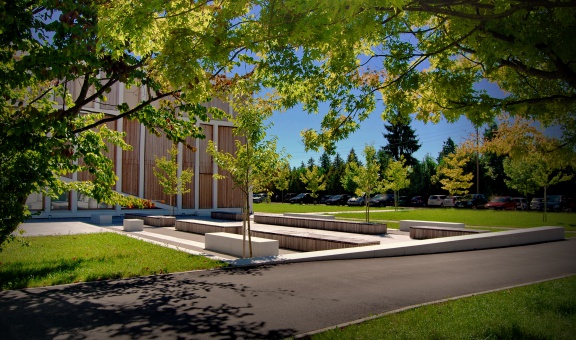Difference between revisions of "ARK Arhitektura Krušec"
Anže Zorman (talk | contribs) |
Anže Zorman (talk | contribs) (Finished) |
||
| Line 35: | Line 35: | ||
{{wide Image|Poklukarjeva - ARK Arhitektura Krusec - Photo Miran Kambic.jpg}} | {{wide Image|Poklukarjeva - ARK Arhitektura Krusec - Photo Miran Kambic.jpg}} | ||
| − | Though | + | Though a rather small bureau, [[ARK Arhitektura Krušec]] is nevertheless one of the most acclaimed architecture collectives in Slovenia. In a short time after it got established it not only made a very significant name for itself locally but also garnered quite some international recognition. |
| + | |||
| + | An example of good practices in contemporary and sustainable architecture, the team of Arhitektura Krušec is well known for its skillful tackling of relations between the buildings they erect and the natural environments in which they do it. In fact, their 2015–2017 work in this vein earned them the [[Prešeren Award and Prešeren Foundation Awards|Prešeren Foundation Award]], the highest national award in the field of arts in Slovenia. | ||
}} | }} | ||
==Background== | ==Background== | ||
| − | The bureau was founded by [[Lena Krušec]] and [[Tomaž Krušec]], | + | The bureau was founded by [[Lena Krušec]] and [[Tomaž Krušec]] in [[established::2002]], who were joined by [[Vid Kurinčič]] as the third member in 2004. The bureau has ever since maintained a tight crew, with the core set of architects usually expanded on a project basis. |
| − | All three leaders of the bureau studied at the [[Faculty of Architecture, University of Ljubljana|Faculty of Architecture]] in Ljubljana, graduating under the mentorship of professor [[Aleš Vodopivec]]. | + | All three leaders of the bureau studied at the [[Faculty of Architecture, University of Ljubljana|Faculty of Architecture]] in Ljubljana, graduating under the mentorship of professor [[Aleš Vodopivec]]. Tomaž continued his studies at the Accademia di Architettura di Mendrisio (CZ) and is now himself a lecturer at the faculty in Ljubljana. |
==Projects== | ==Projects== | ||
| − | Though certainly not flamboyant or showy, works by Arhitektura Krušec do tend to be striking and noticeable. | + | Though certainly not flamboyant or showy, works by Arhitektura Krušec do tend to be striking and noticeable. An example of this is their much lauded ''House on Golo'' (2015), which (successfully) tries to negotiate its raw concrete facade with the excessively green and flowing natural surroundings. Its design thus follows the tectonic layering of the terrain into which the construction pit was dug, with the exterior of the house coloured in the same shade as the rock bellow it. |
| − | + | Created with a similar approach, though with a thoroughly different style, is also their ''National Football Association Headquarters'' project (2016), made in cooperation with [[Studio AKKA]]. | |
| − | Of other works that got them much attention as well as prestigious | + | Of other works that got them much attention as well as prestigious nominations one might mention the ''Farewell chapel at Teharje cemetery'' (nominated for the 2009 Mies van der Rohe Prize) and the ''New market in Celje'' (selected among 40 projects for the 2010 European Prize for Urban Public Space and shortlisted for the 2011 Mies van der Rohe Prize). |
| − | A very prominent | + | A very prominent work from 2006, characteristically also set in the nature, is the ''Alpine hotel Celjska koča'', smartly integrated into the exposed natural plateau at the foot of the ski run. |
{{wide Image|Celjska koca 01 - ARK Arhitektura Krusec - Photo Miran Kambic.jpg}} | {{wide Image|Celjska koca 01 - ARK Arhitektura Krusec - Photo Miran Kambic.jpg}} | ||
| Line 58: | Line 60: | ||
==Awards== | ==Awards== | ||
| − | + | Arhitektura Krušec can boast several [[Golden Pencil Award|Golden Pencil Awards]]. Granted annually by the [[Chamber of Architecture and Spatial Planning of Slovenia (ZAPS)]], it was given to them for the House on Golo (2016), the Farewell chapel at Teharje (2008), the Celjska koča hotel (2007) and the Skalne vile apartment building in Celje. | |
Their tactful renovation of the Linhart Hall in [[Cankarjev dom, Cultural and Congress Centre]] earned them them the prominent [[Plečnik Award]] in 2013. Though the hall was done almost entirely anew, the team curiously decided they will respect the existing design by its renowned author [[Edvard Ravnikar]] to the point of the two being almost identical. | Their tactful renovation of the Linhart Hall in [[Cankarjev dom, Cultural and Congress Centre]] earned them them the prominent [[Plečnik Award]] in 2013. Though the hall was done almost entirely anew, the team curiously decided they will respect the existing design by its renowned author [[Edvard Ravnikar]] to the point of the two being almost identical. | ||
| − | + | They also received the [[Plečnik Award]] for the new [[Department of Landscape Architecture, University of Ljubljana|Faculty of Biotechnology]] building in 2010. The project also got nominated for the 2011 European Union Prize for Contemporary Architecture and the Mies van der Rohe Award 2011. | |
For Celjska koča the office received the [[Plečnik Award|Plečnik Medal]] in 2007. In 2005 the studio won the [[National Design Awards|Interior of the Year]] title for the Pilates Centre on Wolfova ulica in Ljubljana centre. | For Celjska koča the office received the [[Plečnik Award|Plečnik Medal]] in 2007. In 2005 the studio won the [[National Design Awards|Interior of the Year]] title for the Pilates Centre on Wolfova ulica in Ljubljana centre. | ||
Revision as of 20:56, 22 April 2017
Background
The bureau was founded by Lena Krušec and Tomaž Krušec in 2002, who were joined by Vid Kurinčič as the third member in 2004. The bureau has ever since maintained a tight crew, with the core set of architects usually expanded on a project basis.
All three leaders of the bureau studied at the Faculty of Architecture in Ljubljana, graduating under the mentorship of professor Aleš Vodopivec. Tomaž continued his studies at the Accademia di Architettura di Mendrisio (CZ) and is now himself a lecturer at the faculty in Ljubljana.
Projects
Though certainly not flamboyant or showy, works by Arhitektura Krušec do tend to be striking and noticeable. An example of this is their much lauded House on Golo (2015), which (successfully) tries to negotiate its raw concrete facade with the excessively green and flowing natural surroundings. Its design thus follows the tectonic layering of the terrain into which the construction pit was dug, with the exterior of the house coloured in the same shade as the rock bellow it.
Created with a similar approach, though with a thoroughly different style, is also their National Football Association Headquarters project (2016), made in cooperation with Studio AKKA.
Of other works that got them much attention as well as prestigious nominations one might mention the Farewell chapel at Teharje cemetery (nominated for the 2009 Mies van der Rohe Prize) and the New market in Celje (selected among 40 projects for the 2010 European Prize for Urban Public Space and shortlisted for the 2011 Mies van der Rohe Prize).
A very prominent work from 2006, characteristically also set in the nature, is the Alpine hotel Celjska koča, smartly integrated into the exposed natural plateau at the foot of the ski run.
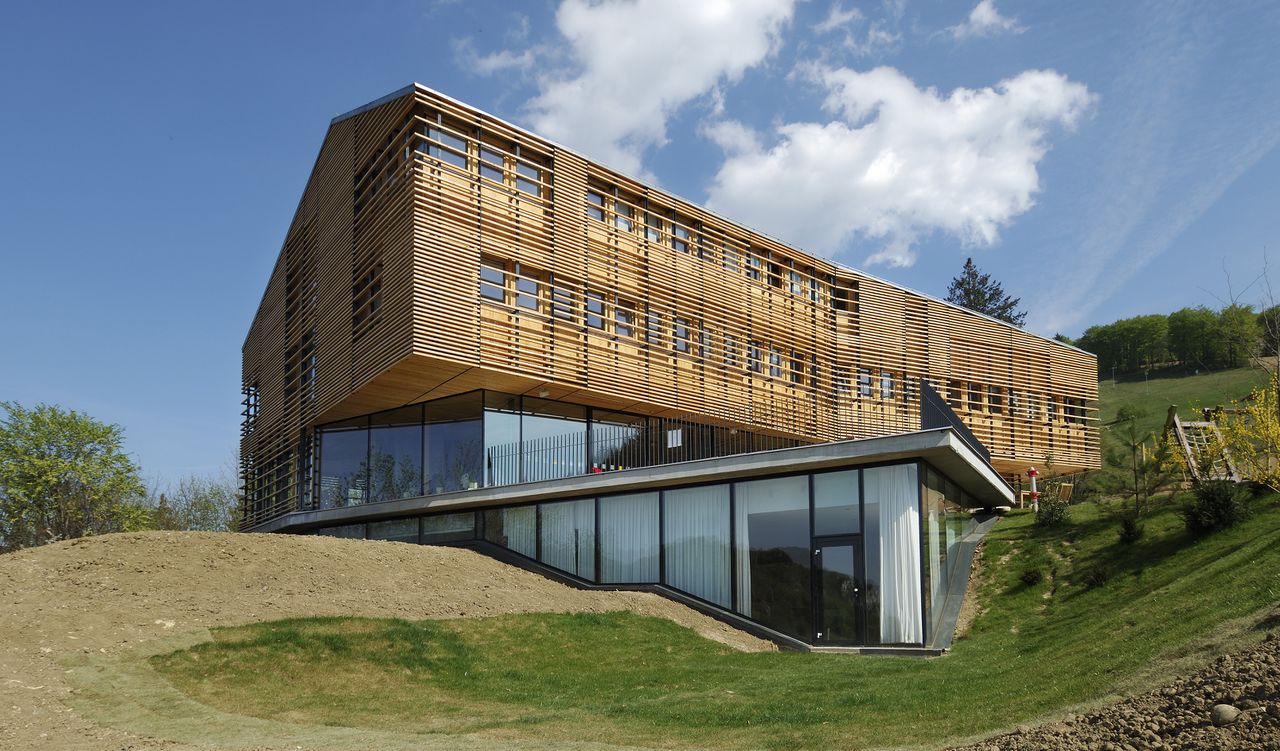 Building of the Alpine hotel Celjska koča designed by ARK Arhitektura Krušec, 2005 - 2006
Building of the Alpine hotel Celjska koča designed by ARK Arhitektura Krušec, 2005 - 2006
Awards
Arhitektura Krušec can boast several Golden Pencil Awards. Granted annually by the Chamber of Architecture and Spatial Planning of Slovenia (ZAPS), it was given to them for the House on Golo (2016), the Farewell chapel at Teharje (2008), the Celjska koča hotel (2007) and the Skalne vile apartment building in Celje.
Their tactful renovation of the Linhart Hall in Cankarjev dom, Cultural and Congress Centre earned them them the prominent Plečnik Award in 2013. Though the hall was done almost entirely anew, the team curiously decided they will respect the existing design by its renowned author Edvard Ravnikar to the point of the two being almost identical.
They also received the Plečnik Award for the new Faculty of Biotechnology building in 2010. The project also got nominated for the 2011 European Union Prize for Contemporary Architecture and the Mies van der Rohe Award 2011.
For Celjska koča the office received the Plečnik Medal in 2007. In 2005 the studio won the Interior of the Year title for the Pilates Centre on Wolfova ulica in Ljubljana centre.
See also
- Faculty of Architecture, University of Ljubljana
- Faculty of Biotechnology, University of Ljubljana
- Cankarjev dom, Cultural and Congress Centre
- Prešeren Foundation Award
- Golden Pencil Award
- Plečnik Award
- National Design Awards
- Studio AKKA
External links
- Arhitektura Krušec website
- Arhitektura Krušec on Nextroom website
- An article about House on Golo
- An article about the Alpine Hotel Celjska koča
- An interview with the heads of the bureau (in Slovene)
- The bureau's Mies van Der Rohe nominations



