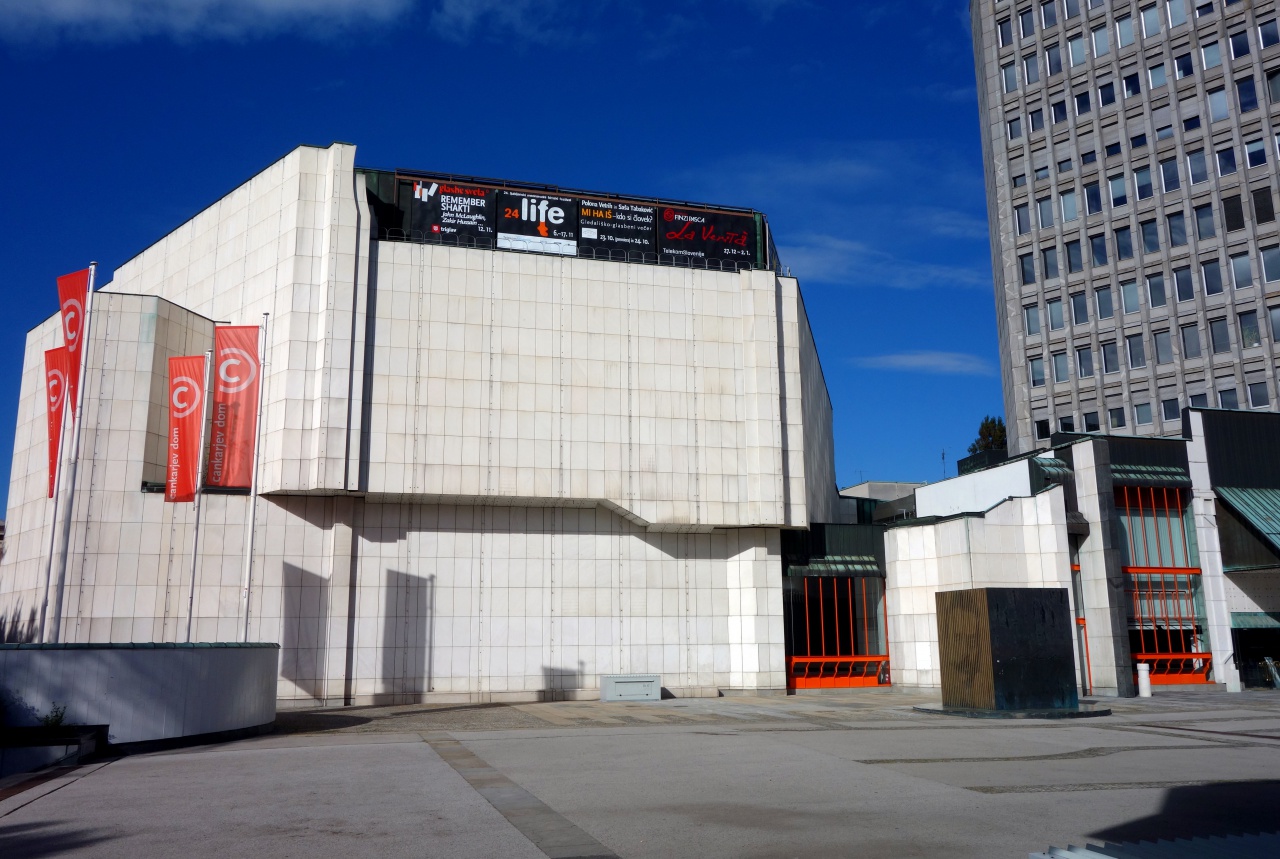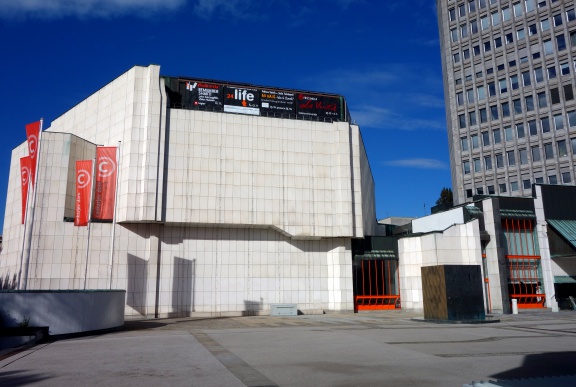Difference between revisions of "Cankarjev dom, Cultural and Congress Centre"
m |
|||
| Line 1: | Line 1: | ||
Cankarjev dom is the largest cultural and congress centre in [[Slovenia]]. | Cankarjev dom is the largest cultural and congress centre in [[Slovenia]]. | ||
| − | {{ | + | {{Infobox2 |
|FullName=Cankarjev dom, Kulturni in kongresni center | |FullName=Cankarjev dom, Kulturni in kongresni center | ||
|Name=Cankarjev dom | |Name=Cankarjev dom | ||
Revision as of 19:02, 6 October 2009
Cankarjev dom is the largest cultural and congress centre in Slovenia.
History
Cankarjev dom was opened in 1980 and was built as the last part of the Trg revolucije Square architectural complex conceived by a renowned architect Edvard Ravnikar. The multipurpose centre building, situated in the heart of Ljubljana, provides over 36,000 square metres of events space and stages over 1,200 events each year.
Programme
The centre presents Music events across all musical genres. It regularly holds a Jazz festival and hosts one large-scale Opera or Ballet co-production each year. The Golden Subscription Series brings world-class international orchestras, conductors and soloists. For more information please see Cankarjev dom's Music Programme.
There is also an extensive programme of Dance, Physical theatre and Puppetry. New work from Slovene artists is presented along with international artists. For more information please see Cankarjev dom's Theatre & Dance Programme.
Cankarjev dom also organises a varied and high-quality Film programme which takes place at Linhart Hall (616 seats) and Kosovel Hall (220 seats). It also hosts the annual International Documentary Film Festival and the Ljubljana International Film Festival (LIFFe). The centre is also one of the main distributors of art film production in Slovene. See Cankarjev dom's Film Programme.
Projects
Festivals organised here include the Biennial of Slovene Book Illustration, Ljubljana International Film Festival (LIFFe), International Documentary Film Festival, Ljubljana Jazz Festival and Transgenerations Festival of Youth Creativity.
International cooperation
Cankarjev dom is a member of the Informal European Theatre Meeting (IETM).
Venues
Cankarjev dom has two visual arts spaces: Cankarjev dom Gallery (CD Gallery) and Cankarjev dom Small Gallery for more details.
The performing arts venues are:
Cankarjev Dom Gallus Hall (Galusova dvorana)
- type of venue: Large multipurpose theatre;
- main use: symphonic and chamber music, opera and ballet, drama, dance, jazz, entertainment, recitals, multimedia events, conventions;
- seating: 1,403 seats total, seating capacity may be increased by 150 when forestage lifts are set at auditorium floor height;
- proscenium opening: 20m W x 12.5m H;
- performing area: 20m W x 18m D x 26m H to grid, flat stage floor incorporates 18m W x 6m D lift with 12m drop for under-stage scenery preparation, dance floor available;
- forestage: three forestage lifts with max 0.9m drop;
- wing spaces: 6m W x 18m D SR, 6m W x 18m D SL;
- side stage: 13.5m W x 18m D SL;
- suspension equipment: 24 electric lines, max load 500kg each, 24 counterweight lines, max load 500kg each, plus electric lines for 6 lighting bars, fire wall and house curtain, 12 point hoists, max load 150kg each;
- soft hangings: gold house curtain, black tabs, traverse curtain, legs and borders, cyclorama, panorama;
- stage equipment: simultaneous interpretation facilities into/from eight languages;
- audio-visual equipment including slide and video projections, audio and video recording, cable and broadcast transmission; Karl Schuke 87-stop pipe organ, 2 Steinway D concert grand pianos, 2 Genies;
- backstage: dressing rooms plus various additional areas shared with other venues accommodating 250 persons total;
Cankarjev Dom Linhart Hall (Linhartova dvorana)
- type of venue: Small multipurpose theatre
- main use: dance, film, entertainment, multimedia events, poetry readings, conventions, lectures
- seating: 616 seats total, comprising 400 stalls, 116 balcony
- proscenium opening: variable, 8m-13m W x 6m H;
- performing area: 13m W x 15m D x 7.5m H to grid, flat stage floor, dance floor available
- orchestra pit: 13m W x 3m D area in front of proscenium for musicians
- wing spaces: 3.2m W SL only
- suspension equipment: 32 counterweight lines, max load 300kg each
- soft hangings: maroon house curtain, black tabs, traverse curtain, legs and borders, cyclorama
- stage equipment: simultaneous interpretation facilities into/from six languages, audio-visual equipment including slide, 35mm film and video projectors, cinema screen, audio and video recording, cable and broadcast transmission
- backstage: dressing rooms plus various additional areas shared with other venues accommodating 250 persons total
Cankarjev Dom Kosovel Hall (Kosovelova dvorana)
- type of venue: Studio theatre
- main use: experimental theatre, film, video, congress events
- seating: 250 seats total on bleacher unit retractable from rear wall
- performing area: flexible within total area 13m W x 22m D x 6m H to grid, flat stage floor, dance floor available
- suspension equipment: overhead pipe grid for suspension of masking and lighting
- soft hangings: black tabs, traverse curtain, legs and borders, cyclorama
- stage equipment: simultaneous interpretation facilities into/from four languages, 16mm and 35mm film and video projectors, slide projectors, cinema screen, audio and video recording, cable and broadcast transmission
- backstage: dressing rooms plus various additional areas shared with other venues accommodating 250 persons total
Cankarjev dom Štih Hall (Štihova dvorana)
Type of venue: theatre-in-the-round; main use: concerts, theatre, literary events, congress events; seating: 250 seats total; performing area: stage area 5.4m diameter (116m), flat stage floor, dance floor available; suspension equipment: overhead pipe grid for suspension of lighting and sound equipment; soft hangings: none; stage equipment: audio-visual equipment including slide and video projections, audio and video recording, cable and broadcast transmission; back stage: dressing rooms plus various additional areas shared with other venues accommodating 250 persons total; climate control: air-conditioned; availability: available for hire
Duša Počkaj Hall (Dvorana Duše Počkajeve)
Type of venue: black box theatre; main use: experimental theatre, dance, congress events; seating: 60 seats total on bleacher unit retractable from rear wall; performing area: flexible within total area 9m W x 11m D x 5.25m H to grid, flat stage floor, dance floor available; suspension equipment: overhead pipe grid for suspension of masking and lighting; soft hangings: black tabs, traverse curtain, legs and borders, cyclorama; back stage: dressing rooms plus various additional areas shared with other venues accommodating 250 persons total; climate control: air-conditioned; availability: available for hire
Other facilities
Hall TR3 (1,127m²), Grand Reception Hall (1,127m²), 1st Foyer Hall (997m²), 2nd Foyer Hall (720m²), Conference Rooms (60m², 74m², 75m², 90m², 92m², 106m², 117m², 120m², 229m², 280m²), CD Gallery (364m²), Small Gallery (303m²), Videotheque, literary and culture club facilities
See also
External links
 Cankarjev dom, Cultural and Congress Centre with a monument to Ivan Cankar (by Slavko Tihec) on the main platform, 2013. +
Cankarjev dom, Cultural and Congress Centre with a monument to Ivan Cankar (by Slavko Tihec) on the main platform, 2013. +



