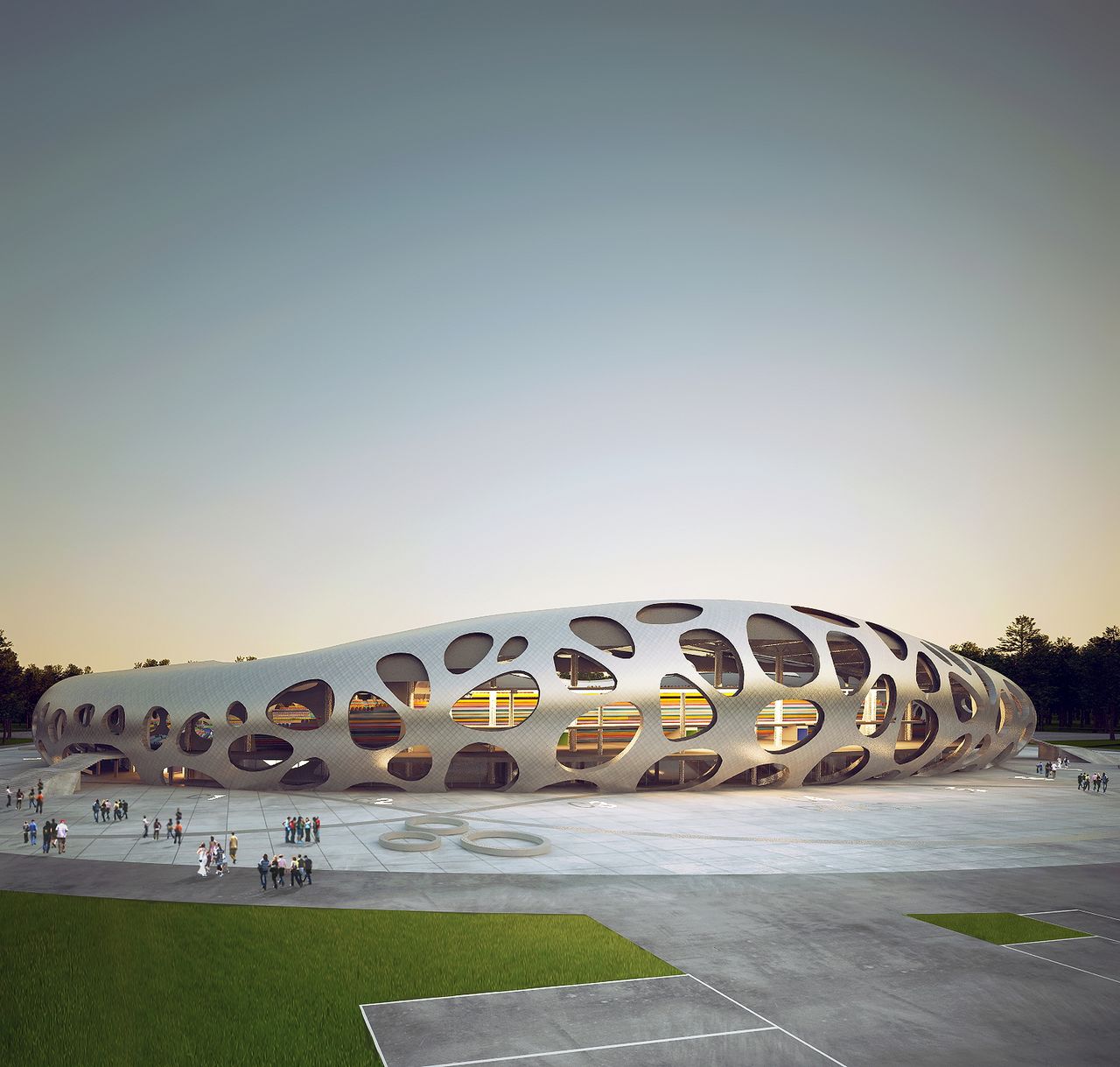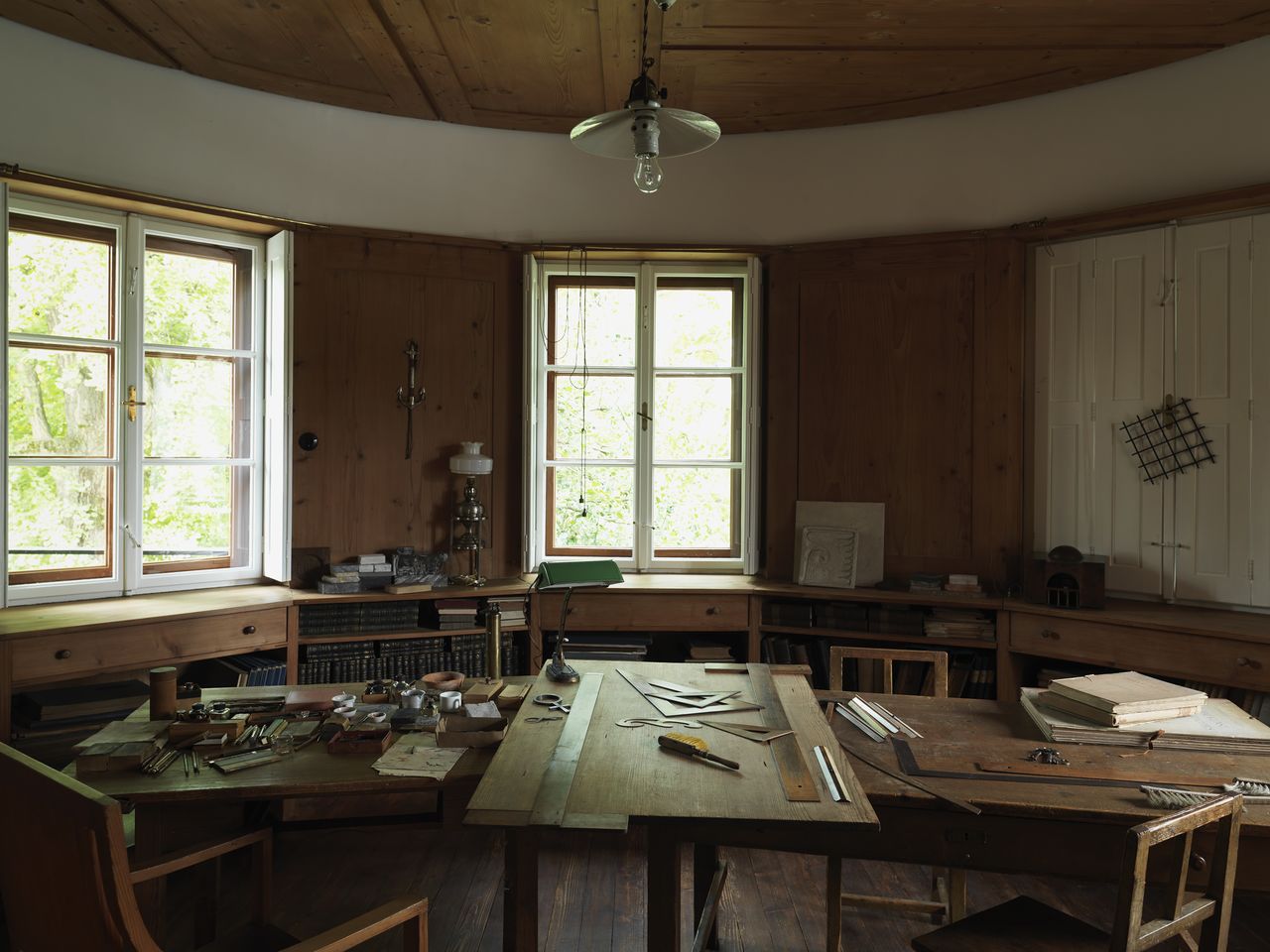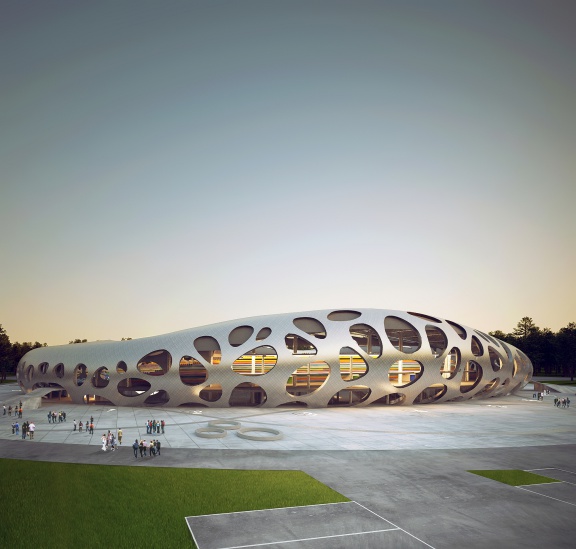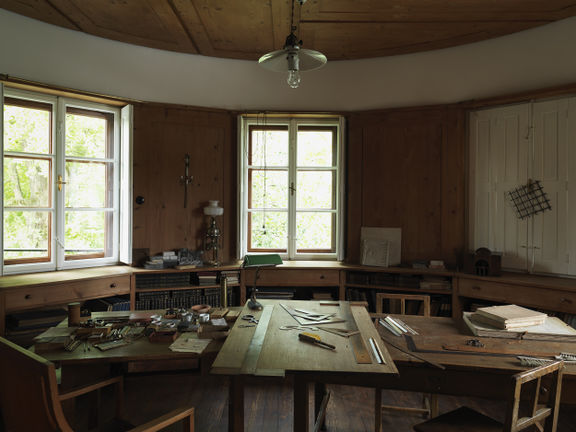 Stadium FC Bate Borisov, Ofis Arhitekti, 2011
Stadium FC Bate Borisov, Ofis Arhitekti, 2011
Ofis Arhitekti is a Ljubljana based yet internationally acclaimed architectural office. With its numerous awards and projects that are spread across several continents, this moderately sized bureau is at the forefront of Slovene architectural practice. Adept in very diverse contexts, Ofis has been designing projects that scale from 30 to 50,000 square metres – their work ranges from futuristic football stadiums and huge housing projects to modest mountain huts. It encompasses architecture, urbanism, art and stage design.
Formed in 1998, the bureau was founded and is still led by Rok Oman and Špela Videčnik. Now employing about two dozens architects, the company has an additional office in Paris.
NOT ROBOT, WRITING DONE, INFOBOX DONE, PROOFREAD DONE, FERTIK, NOVERIFY, NODEPO, PHOTO, FEATURED, Article, Articles maintained by Anže Zorman, HAS LOGO, Updated 2017, Architecture, Architecture & Design, Studios, Architecture studios

The collection is located at the Plečnik House in Trnovo, where Jože Plečnik lived from 1921 until his death in 1957. Plečnik's original work and furniture, his library, his drawing tools, and his personal belongings are preserved here, together with a large archive of sketches, plans, photographs, and models made of wood, clay, and plaster, as well as Plečnik's correspondence and his student work. The main part of the collection is on display in the cylindrical annex of the house, constructed between 1923 and 1925 by the architect himself.
NOT ROBOT, WRITING DONE, INFOBOX DONE, PROOFREAD DONE, FERTIK, NOVERIFY, NODEPO, PHOTO, FEATURED, Article, HAS LOGO, Museums, Architecture, Architecture & Design, Architecture museums, Articles maintained by Tea Pristolič, UNESCO World Heritage Sites in Slovenia, Plečnik heritage






