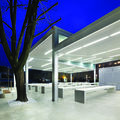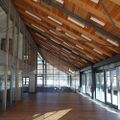Difference between revisions of "Miran Kambič"
(basic info) |
|||
| Line 17: | Line 17: | ||
==See also== | ==See also== | ||
* [[STVAR architects]] | * [[STVAR architects]] | ||
| − | * [[ | + | * [[Faculty of Electrical Engineering and Computer Science, University of Maribor]] |
* [[:Category:Photographer portfolios on Culture.si|Other photographer portfolios on Culture.si]] | * [[:Category:Photographer portfolios on Culture.si|Other photographer portfolios on Culture.si]] | ||
Revision as of 22:35, 7 March 2016
-
to
17 Aug 2015
18 Oct 2015
Secessionist Ljubljana and the Architecture of Maks Fabiani, a photography exhibition by Miran Kambič, as well as Dekleva Gregorič Arhitekti at the Prague Architecture Week
Photographer.
See also
- STVAR architects
- Faculty of Electrical Engineering and Computer Science, University of Maribor
- Other photographer portfolios on Culture.si
External links
Photos on this website
Apartment building Poklukarjeva, designed by ARK Arhitektura Krušec, 2010
Linhart's hall at the Municipal Museum of Radovljica
Niko Matul : production design : film retrospective and exhibition exhibition organised by Slovenian Cinematheque and Jakopič Gallery
A detail of the inner courtyard of Vetrinjski dvor, as designed by the mansions renovators, the acclaimed bureau Arrea Architecture, 2013
A late summer view of a few of the ski jumping hills in the Nordic Center Planica, the sports objects designed by A.biro, the landscape architecture AKKA Studio, 2014.
A model of the town of Kropa below an originally preserved cassette ceiling decorating the mansion that hosts the Kropa Iron Forging Museum.
Building of the Alpine hotel Celjska koča designed by ARK Arhitektura Krušec, 2005 - 2006
Exterior of the Faculty of Electrical Engineering and Computer Science, University of Maribor, designed by Styria arhitektura d.o.o.
Front view of the Faculty of Electrical Engineering and Computer Science, University of Maribor, designed by Styria arhitektura d.o.o.
Guided tour of the Podmark Villa in Šempeter pri Gorici, organised by Open House Slovenia Festival 2023. Author: Miran Kambič
Guided tour of the Museum of Modern Art Ljubljana, organised by Open House Slovenia Festival, Ljubljana 2023.
Interior of the Pilates Centre designed by ARK Arhitektura Krušec, 2004
Interior of the Alpine hotel Celjska koča designed by ARK Arhitektura Krušec, 2005 - 2006
Interior of the Faculty of Electrical Engineering and Computer Science, University of Maribor, designed by Styria arhitektura d.o.o.
Interior of the Museum of Hostages, Begunje na Gorenjskem
Lecture hall at the Faculty of Electrical Engineering and Computer Science, University of Maribor, designed by Styria arhitektura d.o.o.
Lecture hall at the Faculty of Electrical Engineering and Computer Science, University of Maribor, designed by Styria arhitektura d.o.o.
Nordic Centre Planica central building, the pavilion by the STVAR architects that houses also the Planica Museum collection, 2016
Nordic Centre Planica pavilion interior that houses Planica Museum designed by the STVAR architects, 2016
The Farewell Chapel at the Teharje cemetery designed by ARK Arhitektura Krušec, 2007
The Rock Villas apartment building in Celje, designed by ARK Arhitektura Krušec, 2006 - 2008
The Rock Villas apartment building in Celje, designed by ARK Arhitektura Krušec, 2006 - 2008
The Nordic Centre Planica complex opened in 2015, the service and performance buildings designed by the STVAR architects, 2016
The Nordic Centre Planica with the Čaplja service building designed by the STVAR architects, 2016
The Celje Central Library exterior, STVAR architects, 2011
The Celje Central Library. STVAR architects, 2011
The Kropa Iron Forging Museum displays a part of the legacy of Joža Bertoncelj (1901–1976), a prominent Slovene metal-working artisan.
The building of the new Celje Central Library seen from the banks of the Savinja River in Celje. STVAR architects, 2011
The cafe in the Celje Central Library, designed by the STVAR architects, 2011
The courtyard of the Museum of Architecture and Design, 2019.
The new Faculty of Biotechnology building designed by ARK Arhitektura Krušec, 2007 - 2008
The new Town Market in Celje, designed by ARK Arhitektura Krušec, 2009
The pavilion and the ski fly hills at the Nordic Centre Planica. The pavilion was conceived by STVAR architects, 2016.
The reading room in the attics of the Celje Central Library. STVAR architects, 2011
The service building Čaplja interior at the Nordic Centre Planica, designed by STVAR architects, 2016
The Čaplja service building at the Nordic Centre Planica designed by the STVAR architects, 2016
Faculty of Electrical Engineering and Computer Science in Maribor, designed by Styria arhitektura d.o.o.
Kombinat Architects, house in Bašelj, 2012




















































