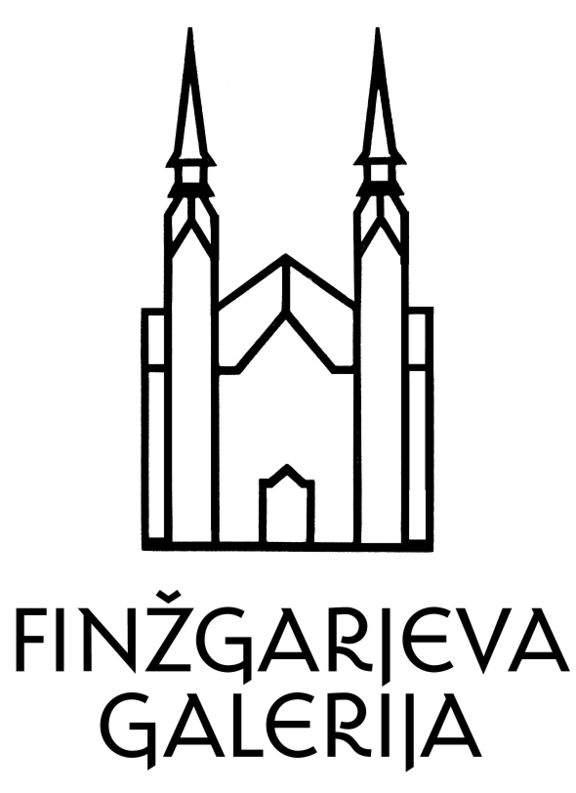Difference between revisions of "Finžgar Gallery"
(DEPO) |
Anže Zorman (talk | contribs) |
||
| Line 19: | Line 19: | ||
{{Teaser| | {{Teaser| | ||
| − | [[Finžgar Gallery]] was originally established by Trnovo priest [[Janez Pogačnik]], who was on friendly terms with many artists. Between 2001 and 2006 the architect [[Gašper Demšar]] was the head of the gallery, which is situated next to Trnovo Church (in the vicinity of [[Plečnik House]]). The programme board, which conceives the gallery's annual programme, consists of renowned artists, art critics and theoreticians. The not-for-profit character of the exhibition programme presents painting, illustration, sculpture, drawing, graphic art, video, design, and architecture. In 2003 the gallery issued a folder with graphic work by 8 artists of the younger generation which was presented in Vienna. | + | [[Finžgar Gallery]] was originally established by Trnovo priest [[Janez Pogačnik]], who was on friendly terms with many artists. Between [[established::2001]] and 2006 the architect [[Gašper Demšar]] was the head of the gallery, which is situated next to Trnovo Church (in the vicinity of [[Plečnik House]]). The programme board, which conceives the gallery's annual programme, consists of renowned artists, art critics and theoreticians. The not-for-profit character of the exhibition programme presents painting, illustration, sculpture, drawing, graphic art, video, design, and architecture. In 2003 the gallery issued a folder with graphic work by 8 artists of the younger generation which was presented in Vienna. |
}} | }} | ||
| Line 36: | Line 36: | ||
==External links== | ==External links== | ||
* [http://www.trnovo.info/finzgarjevklub.asp Finžgar's Club on the parish's website] | * [http://www.trnovo.info/finzgarjevklub.asp Finžgar's Club on the parish's website] | ||
| + | |||
| + | [[Category:Venues]] | ||
Revision as of 14:19, 25 May 2016
The gallery is named after Fran Saleški Finžgar (1871–1962), a Slovene writer who served as a priest at the Trnovo parish from 1918 till his retirement.
Exhibition space
- dimensions: 41m² (4.7m x 8.8m x 3.5m H) incorporating 27 linear metres of wall space
- installation system: hammer-and-nail installation, sculpture pedestals
- lighting: halogen lighting system
- climate control: none
- sales policy: sales not permitted



