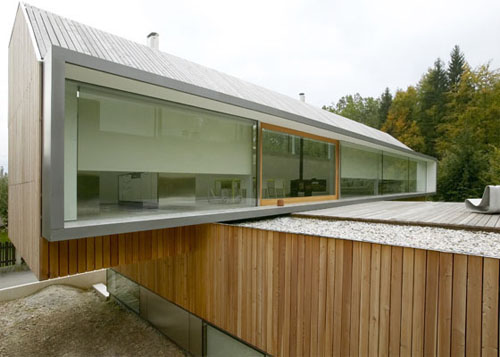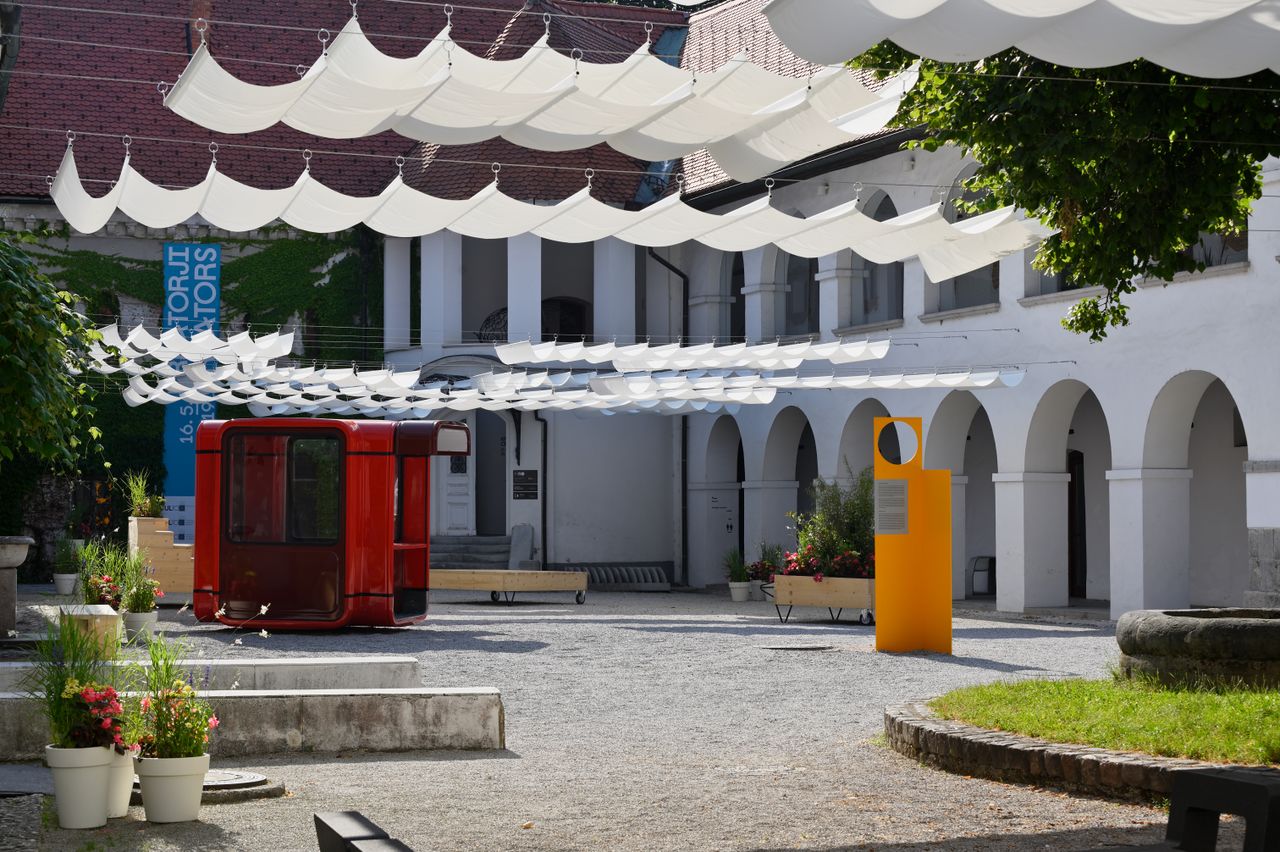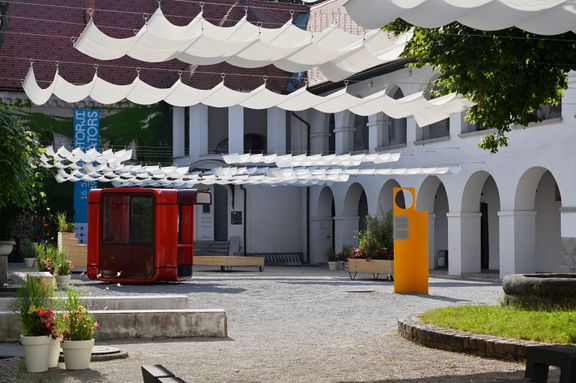Difference between revisions of "Template:Featured/Design"
(Culture.si feature-bot!) |
(Culture.si feature-bot!) |
||
| Line 1: | Line 1: | ||
| + | {{Featured article horizontal|Bevk Perović Arhitekti}} | ||
{{Featured article horizontal|Museum of Architecture and Design}} | {{Featured article horizontal|Museum of Architecture and Design}} | ||
| − | |||
__NOTOC__ | __NOTOC__ | ||
Revision as of 12:35, 17 February 2020
Museum of Architecture and Design
NOT ROBOT, WRITING DONE, INFOBOX DONE, PROOFREAD DONE, NOVERIFY, NODEPO, PHOTO, Article, NIFERTIK, HAS LOGO, EU funding of Slovene organisations (Culture and MEDIA Programmes), EU Culture funding recipient, Updated 2020, HAS MAP, Public entities, Archives & Libraries, Venues, Museums, Exhibition organisers, EU Creative Europe, Culture funding recipient, Articles maintained by Michael Jumic, Architecture, Publishers, Architecture publishers, Architecture & Design, Design, Archives, Research, Design museums, Architecture museums, Architecture archives, Design archives, Visual arts museums, Architecture exhibition organisers, Design exhibition organisers, Design exhibition venues, Architecture exhibition venues, Architecture workshop organisers, Design publishers, Architecture research, Design festival organisers, Festival organisers, National museums, National cultural institutions, Architecture archives & libraries, Architecture education and research, Architecture course and workshop organisers, Design museums, archives & libraries, Design exhibition and event organisers, Education and Research





