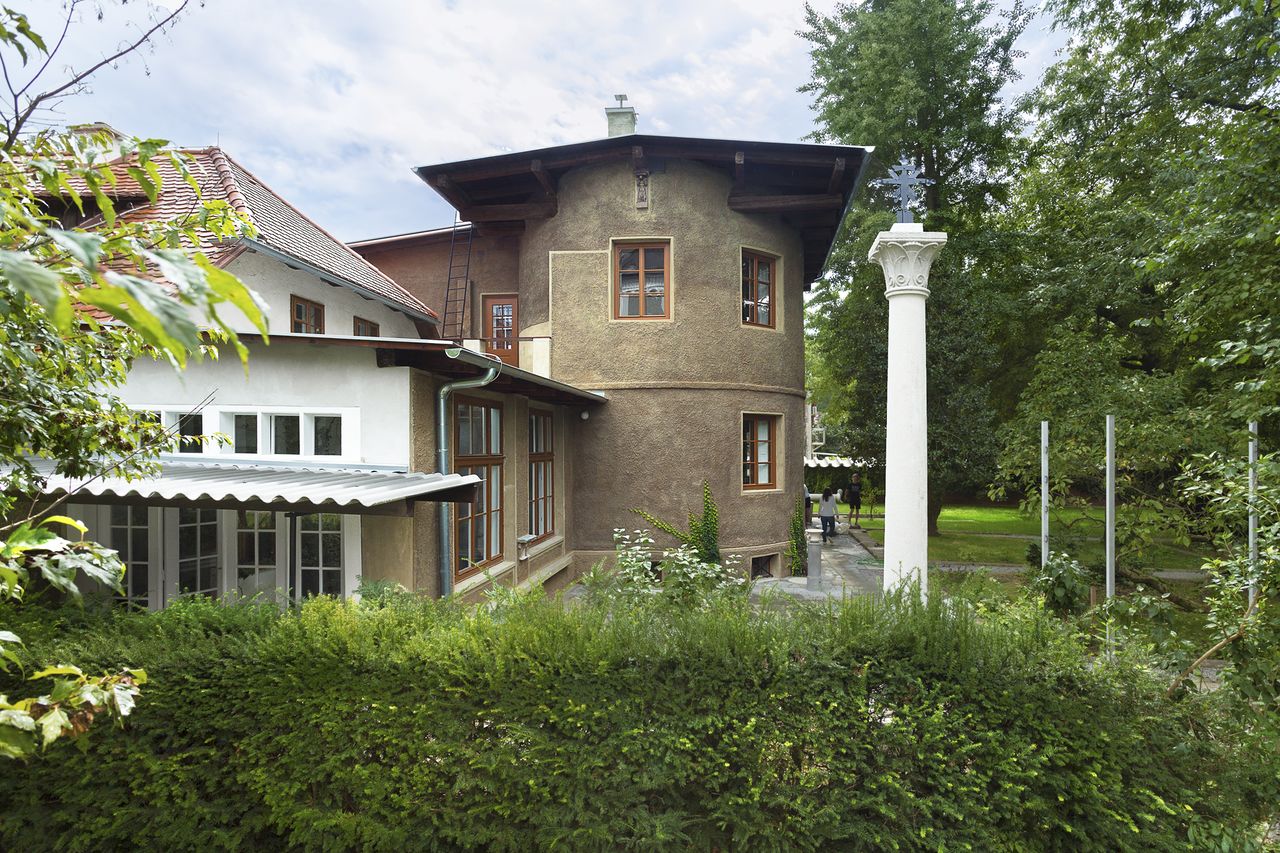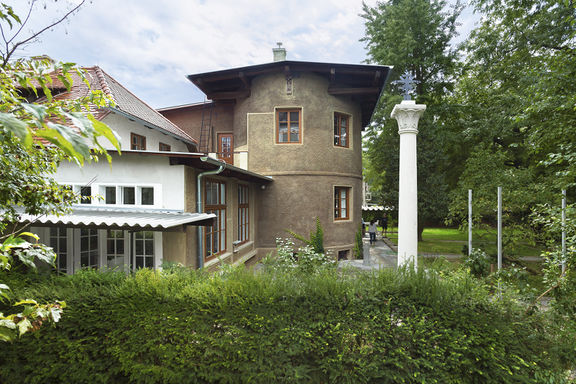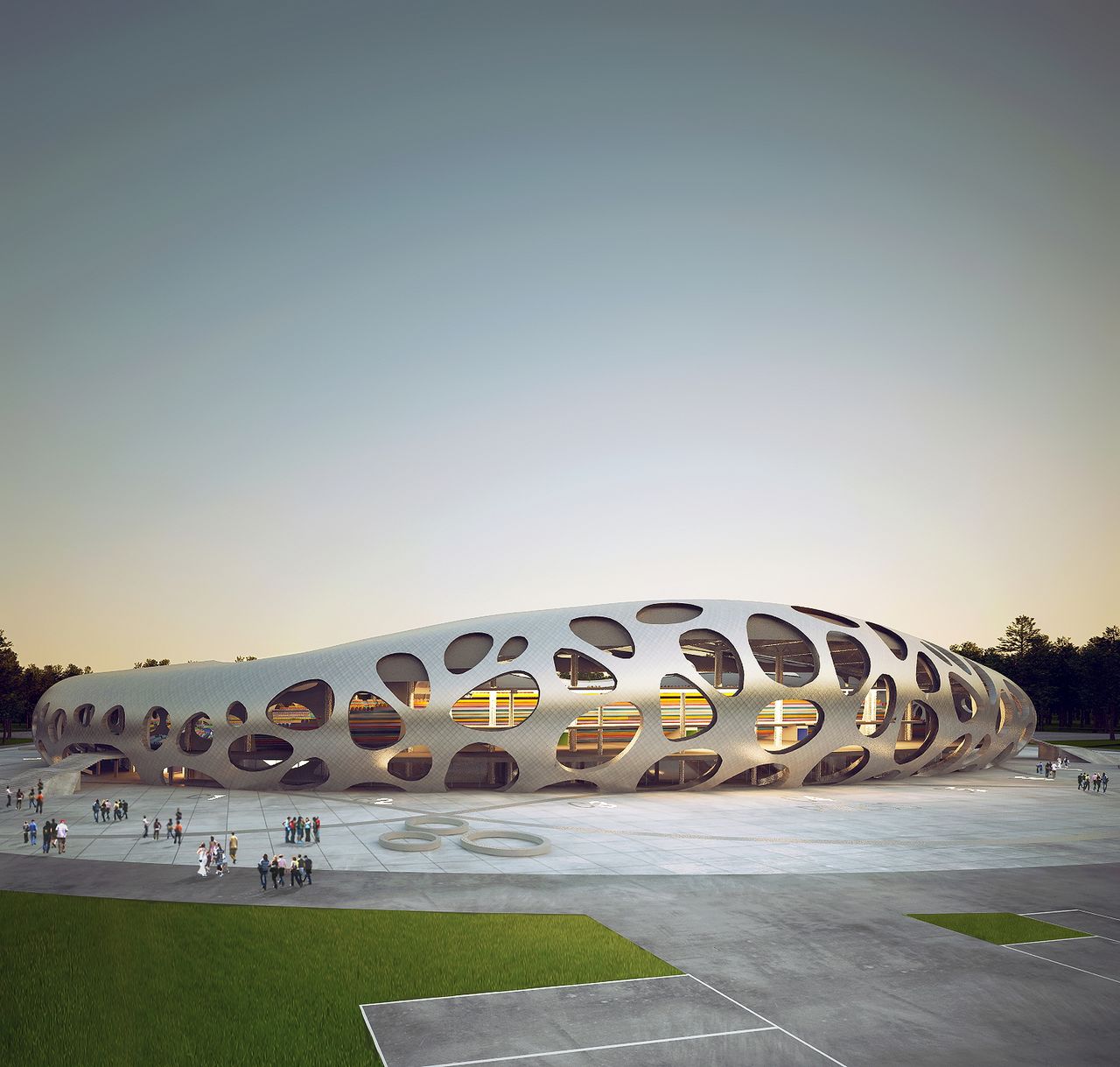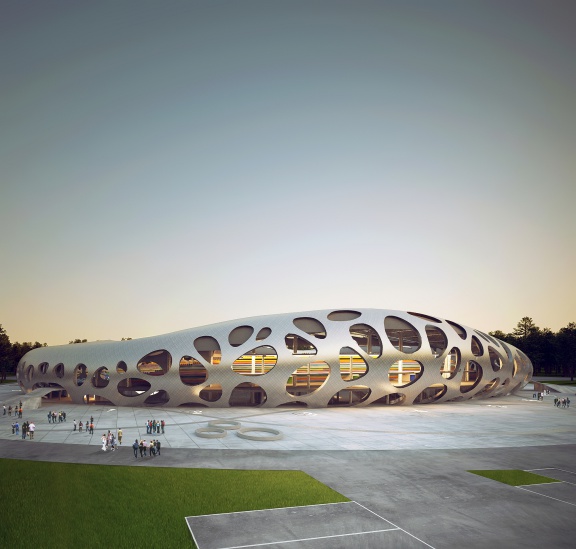 The architect Jože Plečnik moved to a single-storey house at Karunova Street 4 in Ljubljana's Trnovo district in 1921, and extended it with a cylindrical tower in 1924. Plečnik House exterior, renovated in 2015. Photo by Andrej Peunik/Museum and Galleries of ljubljana
The architect Jože Plečnik moved to a single-storey house at Karunova Street 4 in Ljubljana's Trnovo district in 1921, and extended it with a cylindrical tower in 1924. Plečnik House exterior, renovated in 2015. Photo by Andrej Peunik/Museum and Galleries of ljubljana
Now a small yet highly intriguing museum, the Plečnik House is the former abode of Jože Plečnik (1872–1957), one of the most important and certainly the most well known Slovene architect. As of 1974 devoted to this European architectural great, the museum houses the collection of Plečnik's personal artefacts as well as (since 2015) a study centre, a permanent exhibition on the architect's life and work and a space for temporary exhibitions related to Plečnik's work, his contemporaries or his influence on today's creative sector. However, the house itself is a testament in its own right, having been used as some sort of a prototype ground by its illustrious owner.
A thoroughly renovated complex of the two houses, a cylindrical tower and an adjacent garden with a lapidarium, together with the entire inventory of furniture and other objects used by Plečnik, is since 2010 managed by the Museum and Galleries of Ljubljana. Plečnik House was among the recipients of the European Union's Cultural Heritage Award / Europa Nostra for 2018. It won the award in the category of Education, training and raising awareness.
NOT ROBOT, WRITING DONE, INFOBOX DONE, PROOFREAD DONE, FERTIK, NOVERIFY, NODEPO, PHOTO, FEATURED, Article, Articles maintained by Anže Zorman, HAS LOGO, Updated 2017, HAS MAP, Museums, Architecture, Architecture & Design, Architecture museums, Monuments and sites, UNESCO World Heritage Sites in Slovenia, Plečnik heritage






