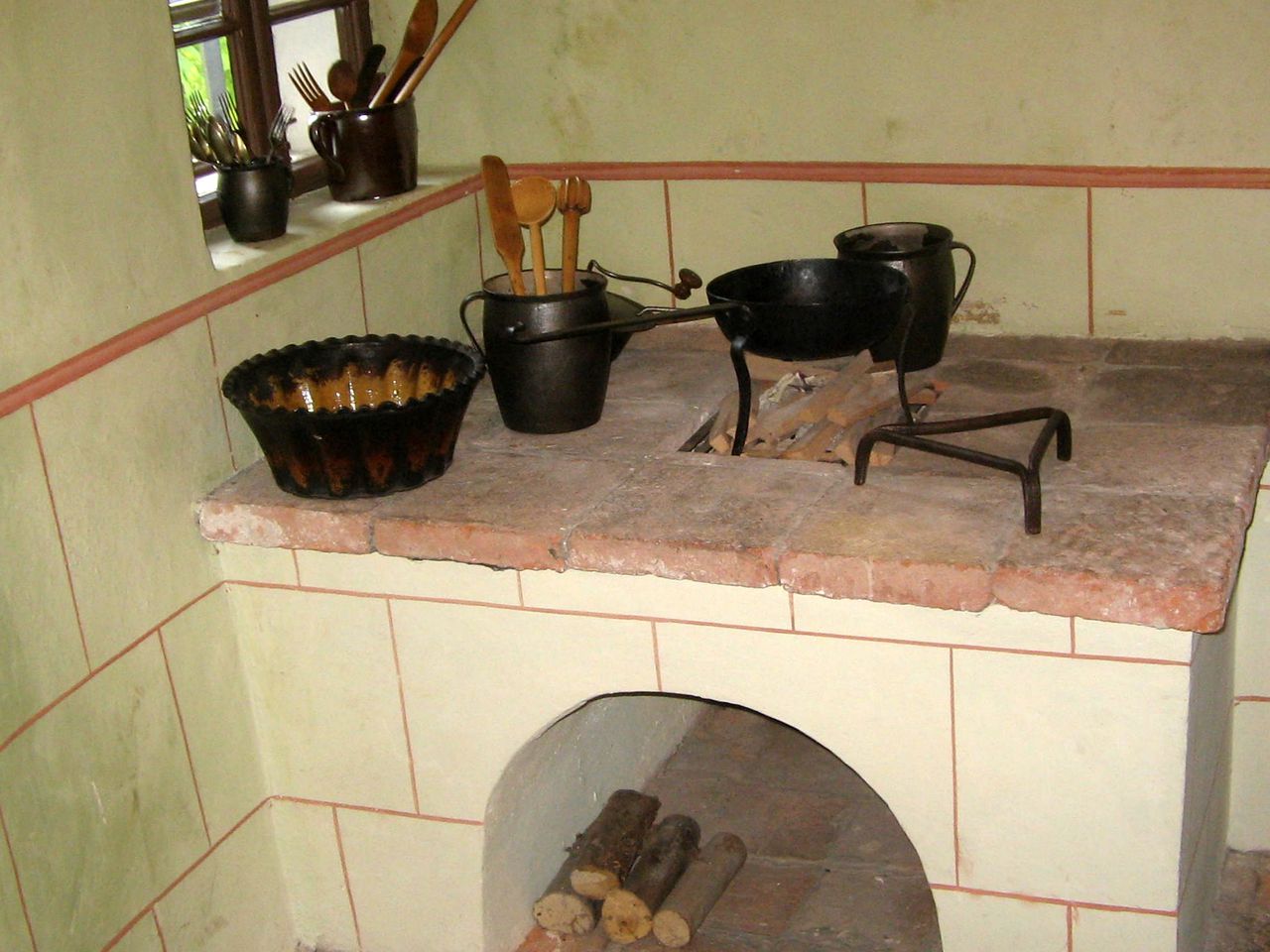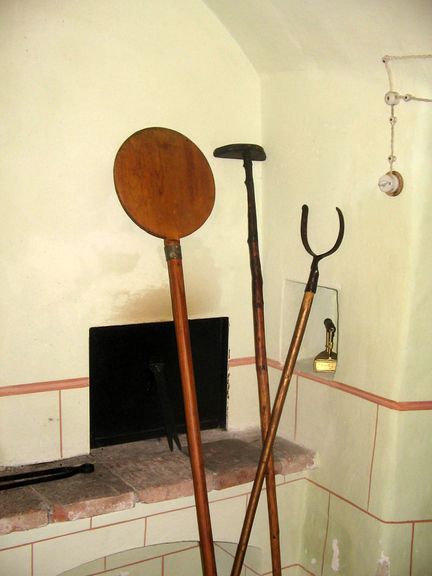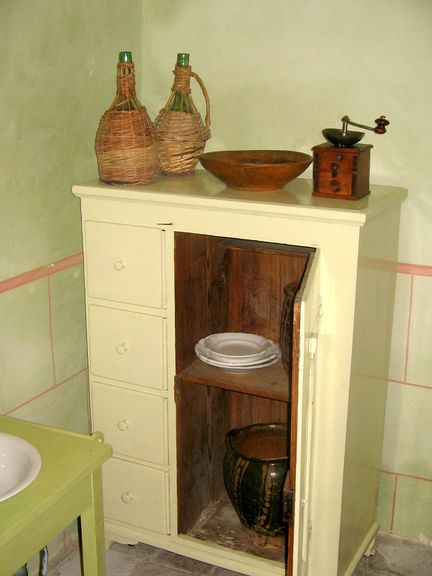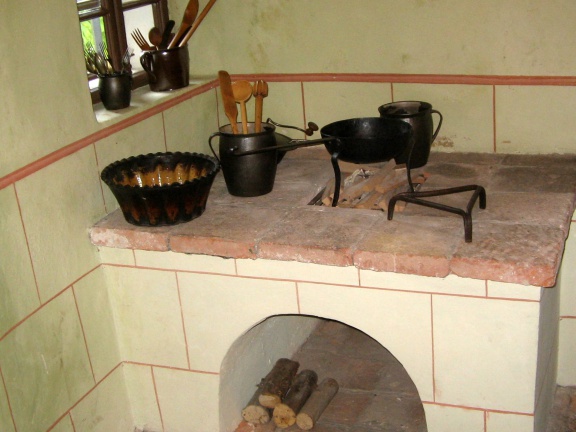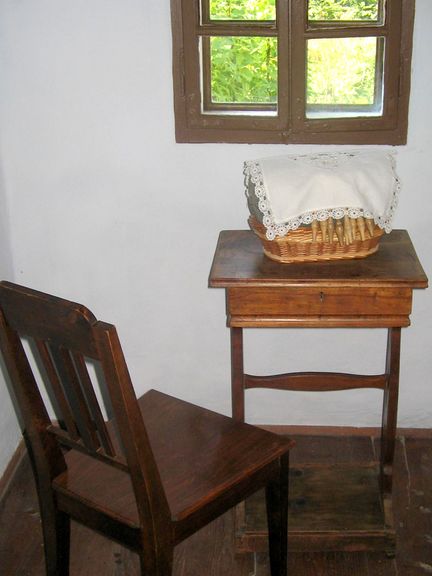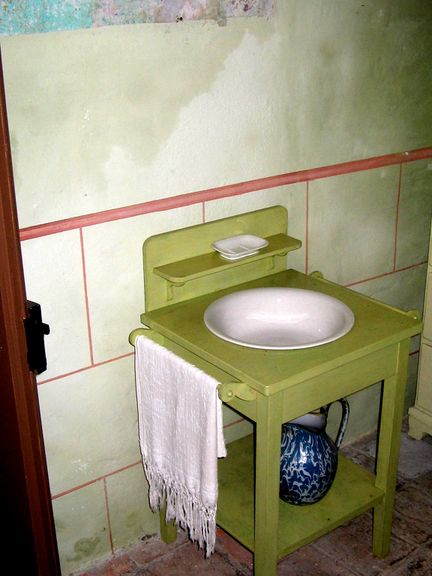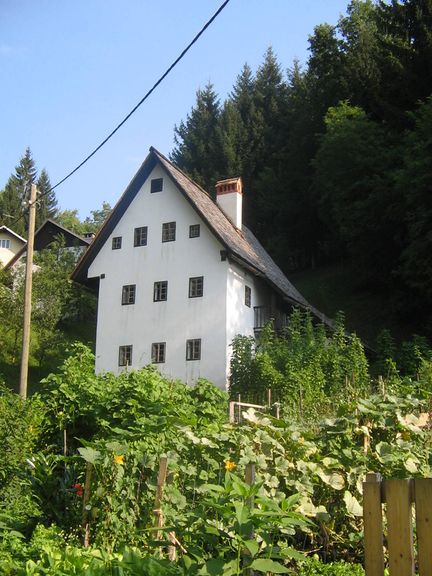Miner's House - Ethnological Collection
Construction
The entire structure is built almost entirely of wood, except for the stone foundations, stone cellar, interior kitchens, and vestibules. The upper parts of the external walls are made of wooden boards lined with laths, plastered and whitewashed. The roof is covered with fir boards referred to by the locals as šinklni. Owing to its height, along with its white façade and many small windows, the building gives the impression of an immense, if not monumental building.
Living conditions
In the 19th century some 16 people lived in a single house. Each owner rented out at least one apartment. The landlord had a better social status than the tenant, since he reared domestic animals and collected rent. The lack of space forced families to live modestly. Quite a lot of imagination was needed to create sufficient sleeping space. The youngest child usually slept in a crib, two children in a drawer – ladlc, and the rest of the children on a wooden bench with a backrest – kanape, or in a straw bed, while in summer young boys often slept in the attic.
See also
External Links
- Miner's House on Idrija Municipal Museum website (in Slovenian)



