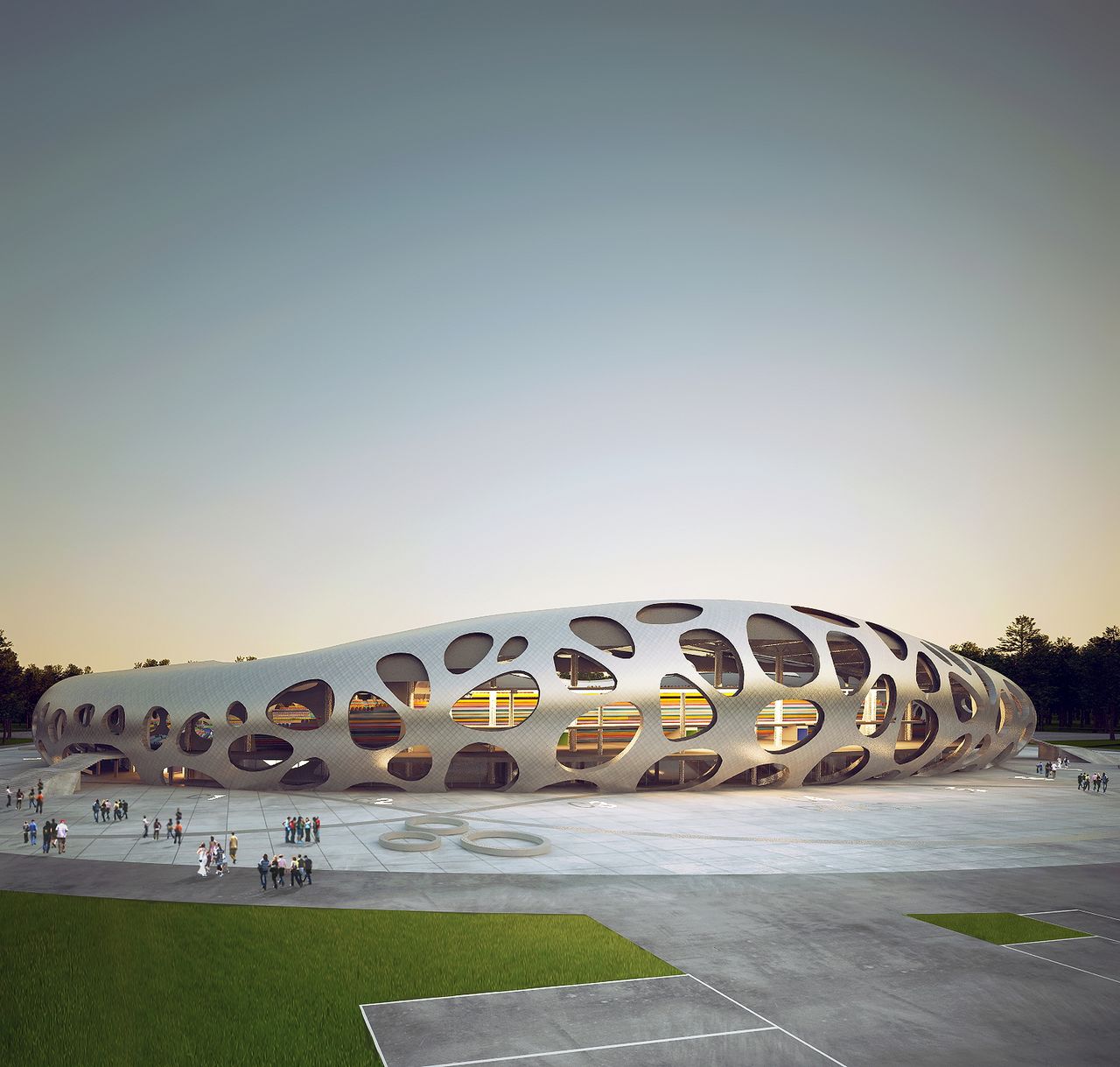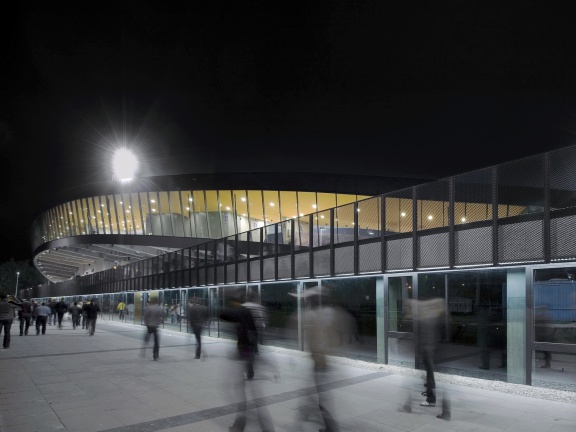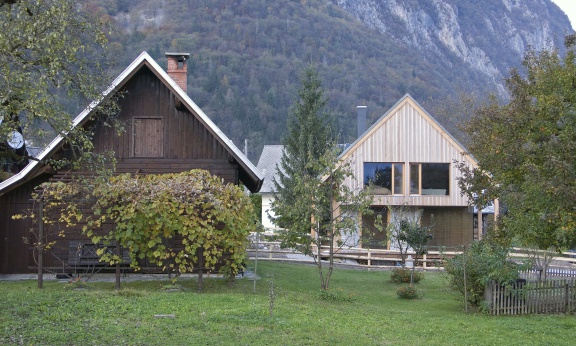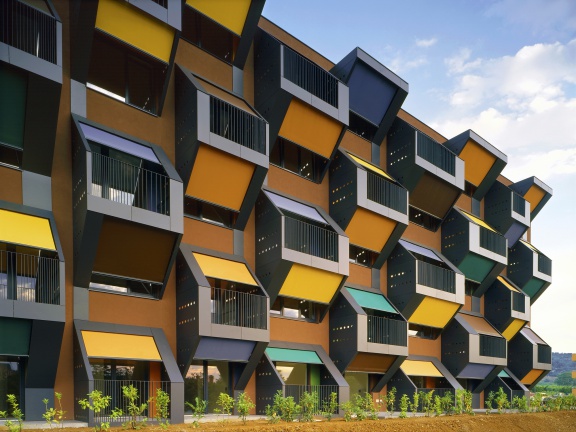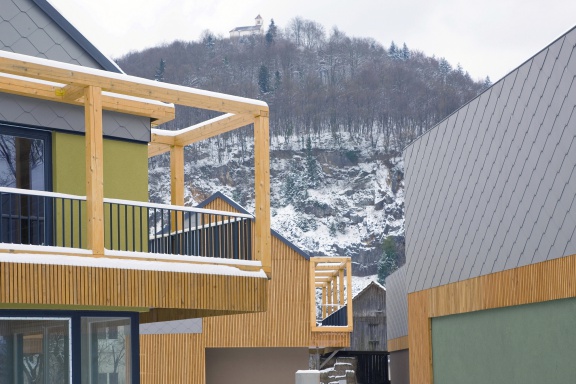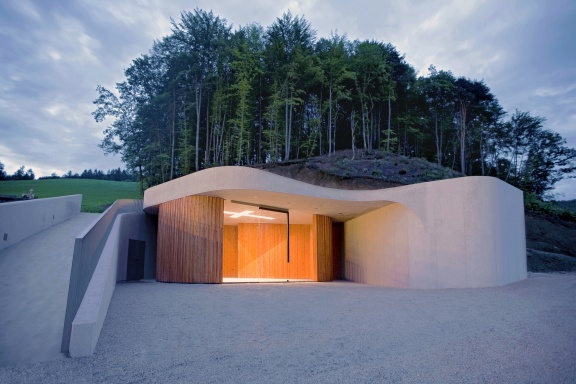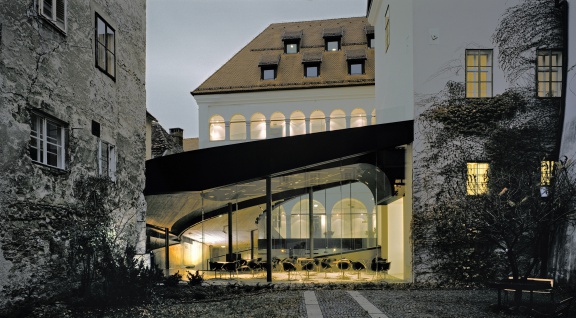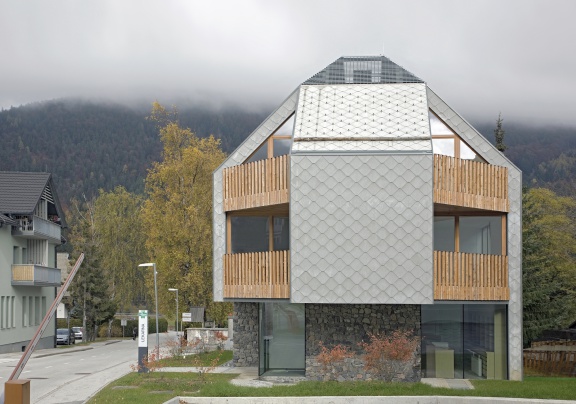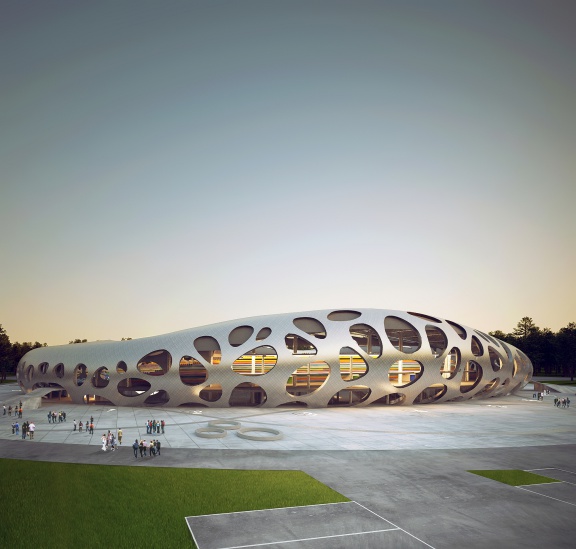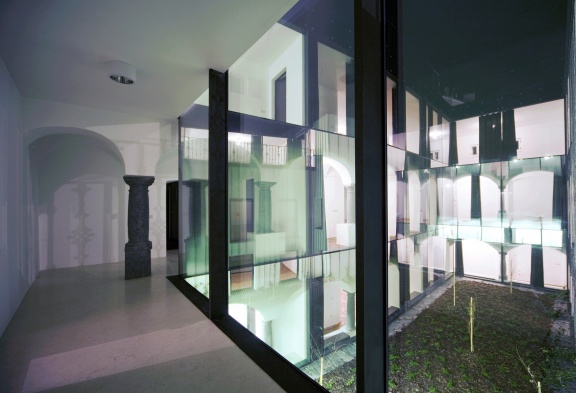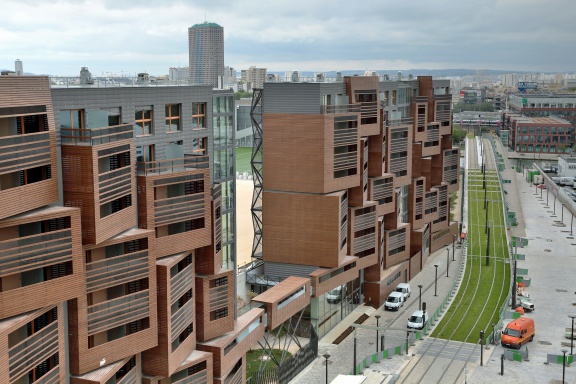Difference between revisions of "Ofis Arhitekti"
(imported from XML by extractor/importer) |
(mwtool_article) |
||
| (34 intermediate revisions by 8 users not shown) | |||
| Line 1: | Line 1: | ||
{{Article | {{Article | ||
| − | | status = | + | | status = PHOTO |
| − | | maintainer = | + | | maintainer = Anže Zorman |
}} | }} | ||
{{Infobox | {{Infobox | ||
| name = Ofis Arhitekti | | name = Ofis Arhitekti | ||
| − | | street = | + | | local name = Ofis arhitekti d.o.o. |
| + | | logo = Ofis Arhitekti (logo).jpg | ||
| + | | street = Tavčarjeva ulica 2 | ||
| town = SI-1000 Ljubljana | | town = SI-1000 Ljubljana | ||
| − | | telephone = 386 (0) 1 426 0084 | + | | telephone = 386 (0) 1 426 0084 |
| fax = 386 (0) 1 426 0085 | | fax = 386 (0) 1 426 0085 | ||
| − | | email = | + | | email = ofis@ofis.si |
| website = http://www.ofis-a.si | | website = http://www.ofis-a.si | ||
| + | | contacts = {{Contact | ||
| + | | name = Rok Oman | ||
| + | | role = | ||
| + | | email = | ||
| + | }}{{Contact | ||
| + | | name = Špela Videčnik | ||
| + | | role = | ||
| + | | email = | ||
| + | }} | ||
| + | |accounts= | ||
| + | http://twitter.com/OFIS_architects | ||
| + | https://www.instagram.com/ofis_architects/ | ||
| + | https://vimeo.com/ofis | ||
| + | https://www.linkedin.com/in/ofis-architects-9b79471b/ | ||
}} | }} | ||
| + | {{Teaser| | ||
| − | {{ | + | {{Wide image|Ofis_Arhitekti_2011_Stadium_FC_Bate_Borisov.JPG}} |
| − | Ofis | + | |
| + | [[Ofis Arhitekti]] is a Ljubljana based yet internationally acclaimed architectural office. With its numerous awards and projects that are spread across several continents, this moderately sized bureau is at the forefront of Slovene architectural practice. Adept in very diverse contexts, Ofis has been designing projects that scale from 30 to 50,000 square metres – their work ranges from futuristic football stadiums and huge housing projects to modest mountain huts. It encompasses architecture, urbanism, art and stage design. | ||
| + | |||
| + | Formed in [[Established::1998]], the bureau was founded and is still led by [[Rok Oman]] and [[Špela Videčnik]]. Now employing about two dozens architects, the company has an additional office in Paris. | ||
}} | }} | ||
| − | + | ==Background== | |
| + | |||
| + | Rok and Špela established Ofis just after graduating at the [[Faculty of Architecture, University of Ljubljana|Faculty of Architecture]] in Ljubljana. As many of their peers they continued and (in 2000) finished their studies at the Architectural Association School of Architecture in London. In that same year Zaha Hadid named them among the top 10 exceptional emerging architects for Phaidon 10x10. | ||
| + | |||
| + | About that time they received the Young Architect of the Year Award (London, 2000) and the Design Vanguard Award (2001), with their bureau being designated as one of five young architectural offices 'to look out for' by the Guardian in 2001. Right from the start they also got recognised in Slovenia and their project ''16 x 68 Housing Block'' in Piran (2000) earned them the [[Piranesi Award]]. | ||
| + | |||
| + | Nowadays both are regular speakers at international conferences, with their academic career involving teaching at the Harvard University in the USA. Their work has been covered by media outlets such as the New York Times, The Guardian, The Independent, El País, Der Spiegel, Die Welt, Bild and most architectural magazines, as well as got featured in various books. | ||
| + | |||
| + | ==Prominent works== | ||
| + | |||
| + | The projects taken over by Ofis Arhitekti are very heterogeneous. Of the big public housing undertakings one should mention their first large scale development abroad, the Basket Apartments in Paris (started in 2008 and finished in 2013). These student dormitories feature 192 studios in Paris' 19th district as part of the new urban development of the city. However, also very remarkable are the Honeycomb Apartments (2003–2005), a low-cost housing project along the Izola Bay, which successfully employed the concept of a (humble) modular unit. | ||
| + | |||
| + | Projects of a more public character include the Football Stadium FC Bate Borisov in Belarus, a somewhat futuristic and grandiose building finished in 2014 (they also designed a stadium in Maribor, Slovenia). Less imposing but also striking is their extension and renovation of the [[City Museum of Ljubljana]], notably kick-started right about after their graduation in 1998. | ||
| + | |||
| + | {{Wide image|Ofis Arhitekti 2010 City Museum.JPG}} | ||
| + | |||
| + | Two relatively recent Ofis projects are winter shelters in the Slovene Alps (one below Mount Skuta and the other on the Kanin mountain range), of which unusual style garnered them lots of attention and acclaim. However, they also did several imaginative takes on the vernacular architecture of the Alpine region. Utilising lots of wood they gave it a contemporary functionality while also keeping up with the traditions of the locale. | ||
| + | |||
| + | Other projects of theirs feature a small farewell chapel (chosen by The Hinge magazine as a stand up building in 2009), a shopping mall for Mercator, the interior of the jewellery store Zlatarna Celje as well as various luxurious villas, office programs, and residential houses. They were also among the participating architects of the very curious [[Cultural Centre of European Space Technologies (KSEVT)]] in Vitanje. | ||
| + | |||
| + | Worth mentioning is that they occasionally do design for art performances, installations, and theatre plays. | ||
| + | |||
| + | {{Vimeo|154190562}} | ||
| + | |||
| + | ==Awards and mentions== | ||
| + | |||
| + | Though hard to keep track of, some of the awards and nominations are the Architectural Record Award, NY (2001); the RIBA Architectural Review and Design Awards, London; the High Commendation for the City Museum Ljubljana (2004); the Miami Biennial Honors for Villa Under-Extension in Bled (2005); the European Grand Prix at the Innovation Awards, Monaco (2006); and the Mies van den Rohe Awards (Commendation for Housing on the Coast, 2007; Football stadium Maribor, 2008; Shopping roof apartments, 2008; Farewell Chapel, 2010); the IOC/IAKS award, silver medal for Football Stadium Maribor (2009); ArchDaily Building of the year for the Religious, Farewell Chapel (2009); and the shared [[Plečnik Award]] for KSEVT in 2013. | ||
| + | |||
| + | Ofis Arhitekti has participated in several Venice Architecture Biennials, in the Beijing Architecture Biennial 2004, and in the London Architecture Biennial in 2006. The company has presented its works at lectures in Ljubljana as well as in Croatia, the UK, Germany, Switzerland, the Netherlands, Belgium, Spain, China, and the USA. Their work has been presented at several international exhibitions. | ||
| + | |||
| + | In 2006 Gustavo Gili published a monograph issue 2G on OFIS. Lace and Tetris apartments were announced as two of the Worlds 10 most creative apartment buildings by Oddee blog. In 2011 DAMDI published OFIS_open archive files 98-11, their second monograph issue in the DD series. | ||
| + | |||
| + | {{Wide image|Ofis Arhitekti 2012 Basket Apartments Paris.JPG}} | ||
| + | |||
| + | ==See also== | ||
| + | |||
| + | * [[City Museum of Ljubljana]] | ||
| + | * [[Cultural Centre of European Space Technologies (KSEVT)]] | ||
| + | * [[Faculty of Architecture, University of Ljubljana]] | ||
| − | + | ==External links== | |
| − | + | * [http://www.ofis-a.si/str_2/ofis_base.html OFIS Arhitekti website] | |
| + | * [https://www.youtube.com/watch?v=EkxIc9E6DzY A 2015 lecture by Špela Videčnik, presenting OFIS's projects at Politecnico di Milano, Italy] | ||
| + | * [http://www.ukconstructionweek.com/news/construction-buzz/1173-ofis-arhitekti-designs-modular-house-suited-for-different-terrains-and-climates-construction-buzz-110 An article on OFIS's prototype modular house project (2017)] | ||
| + | * [http://www.bustler.net/index.php/article/ofis_arhitekti_win_student_housing_competition_in_paris/ An article on the ''Student Housing Competition in Paris'' project] | ||
| + | * [https://architizer.com/blog/slovenian-ofis-arhitekti/ An comprehensive article about OFIS Arhitekti on Architizer] | ||
| + | * [https://www.dezeen.com/tag/ofis-arhitekti/ Articles about OFIS arhitekti on Dezeen webportal] | ||
| + | * [http://www.archdaily.com/tag/ofis-arhitekti Articles about OFIS arhitekti on Archdaily webportal] | ||
| + | * [http://www.archilovers.com/teams/110024/ofis-arhitekti.html#projects OFIS arhitekti on Archilovers] | ||
| + | * [https://www.archi-guide.com/AR/ofis.htm A list of articles on OFIS's works] | ||
| + | {{gallery}} | ||
| + | [[Category:Architecture]] | ||
| + | [[Category:Studios]] | ||
[[Category:Architecture studios]] | [[Category:Architecture studios]] | ||
| + | [[Category:Updated 2017]] | ||
| + | [[Category:Architecture & Design]] | ||
Latest revision as of 16:46, 24 November 2020
-
16 Jun 2016
A lecture by Špela Videčnik and Rok Oman (Ofis Arhitekti), supported by the Embassy of the Republic of Slovenia Paris,
-
13 Jan 2015
-
to
4 Oct 2013
24 Nov 2013
OFIS_open_files, an exhibition by Ofis Arhitekti, supported by the Embassy of the Republic of Slovenia Prague,
-
28 Jun 2013
A lecture by Rok Oman and Špela Videčnik (Ofis Arhitekti) as part of a conference series organised by Laboratorio Architettura Contemporanea
-
9 Mar 2013
-
8 Mar 2013
Špela Videčnik of Ofis Arhitekti presenting their work and projects in a series of talks Beyond New York: Organic vs. Geometrical Context
-
26 Jun 2011
Background
Rok and Špela established Ofis just after graduating at the Faculty of Architecture in Ljubljana. As many of their peers they continued and (in 2000) finished their studies at the Architectural Association School of Architecture in London. In that same year Zaha Hadid named them among the top 10 exceptional emerging architects for Phaidon 10x10.
About that time they received the Young Architect of the Year Award (London, 2000) and the Design Vanguard Award (2001), with their bureau being designated as one of five young architectural offices 'to look out for' by the Guardian in 2001. Right from the start they also got recognised in Slovenia and their project 16 x 68 Housing Block in Piran (2000) earned them the Piranesi Award.
Nowadays both are regular speakers at international conferences, with their academic career involving teaching at the Harvard University in the USA. Their work has been covered by media outlets such as the New York Times, The Guardian, The Independent, El País, Der Spiegel, Die Welt, Bild and most architectural magazines, as well as got featured in various books.
Prominent works
The projects taken over by Ofis Arhitekti are very heterogeneous. Of the big public housing undertakings one should mention their first large scale development abroad, the Basket Apartments in Paris (started in 2008 and finished in 2013). These student dormitories feature 192 studios in Paris' 19th district as part of the new urban development of the city. However, also very remarkable are the Honeycomb Apartments (2003–2005), a low-cost housing project along the Izola Bay, which successfully employed the concept of a (humble) modular unit.
Projects of a more public character include the Football Stadium FC Bate Borisov in Belarus, a somewhat futuristic and grandiose building finished in 2014 (they also designed a stadium in Maribor, Slovenia). Less imposing but also striking is their extension and renovation of the City Museum of Ljubljana, notably kick-started right about after their graduation in 1998.
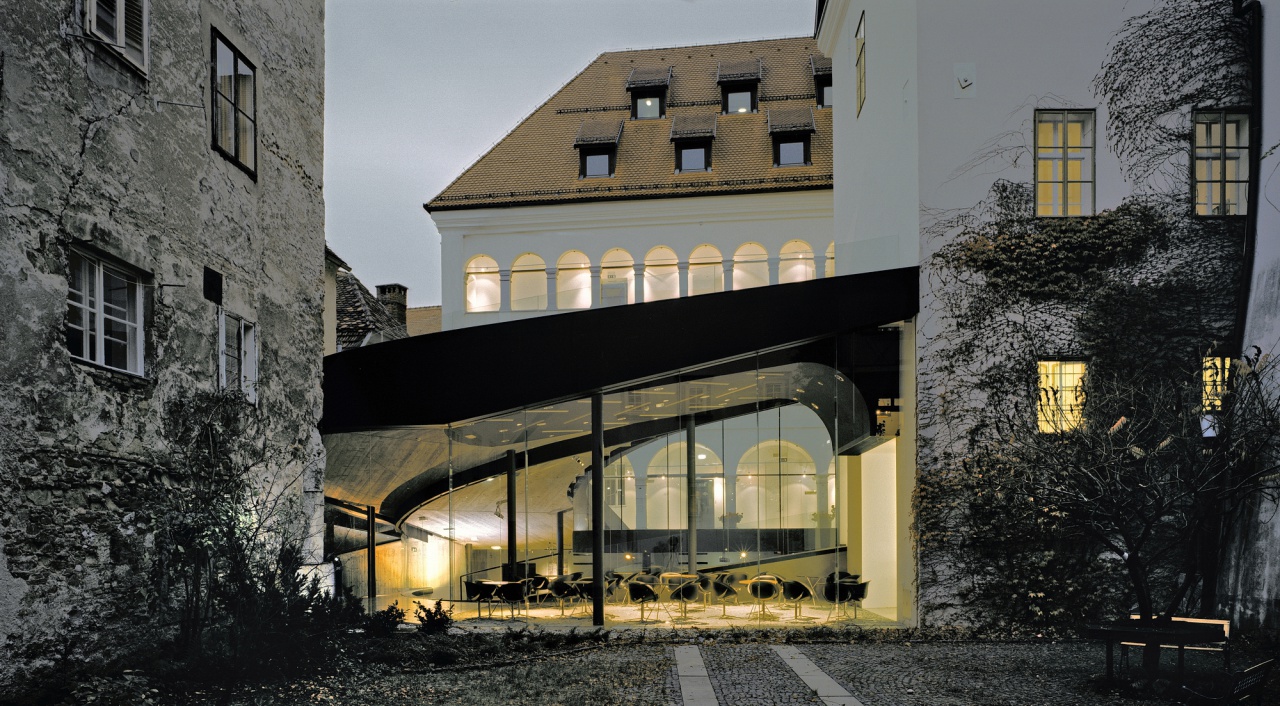
Two relatively recent Ofis projects are winter shelters in the Slovene Alps (one below Mount Skuta and the other on the Kanin mountain range), of which unusual style garnered them lots of attention and acclaim. However, they also did several imaginative takes on the vernacular architecture of the Alpine region. Utilising lots of wood they gave it a contemporary functionality while also keeping up with the traditions of the locale.
Other projects of theirs feature a small farewell chapel (chosen by The Hinge magazine as a stand up building in 2009), a shopping mall for Mercator, the interior of the jewellery store Zlatarna Celje as well as various luxurious villas, office programs, and residential houses. They were also among the participating architects of the very curious Cultural Centre of European Space Technologies (KSEVT) in Vitanje.
Worth mentioning is that they occasionally do design for art performances, installations, and theatre plays.
Awards and mentions
Though hard to keep track of, some of the awards and nominations are the Architectural Record Award, NY (2001); the RIBA Architectural Review and Design Awards, London; the High Commendation for the City Museum Ljubljana (2004); the Miami Biennial Honors for Villa Under-Extension in Bled (2005); the European Grand Prix at the Innovation Awards, Monaco (2006); and the Mies van den Rohe Awards (Commendation for Housing on the Coast, 2007; Football stadium Maribor, 2008; Shopping roof apartments, 2008; Farewell Chapel, 2010); the IOC/IAKS award, silver medal for Football Stadium Maribor (2009); ArchDaily Building of the year for the Religious, Farewell Chapel (2009); and the shared Plečnik Award for KSEVT in 2013.
Ofis Arhitekti has participated in several Venice Architecture Biennials, in the Beijing Architecture Biennial 2004, and in the London Architecture Biennial in 2006. The company has presented its works at lectures in Ljubljana as well as in Croatia, the UK, Germany, Switzerland, the Netherlands, Belgium, Spain, China, and the USA. Their work has been presented at several international exhibitions.
In 2006 Gustavo Gili published a monograph issue 2G on OFIS. Lace and Tetris apartments were announced as two of the Worlds 10 most creative apartment buildings by Oddee blog. In 2011 DAMDI published OFIS_open archive files 98-11, their second monograph issue in the DD series.
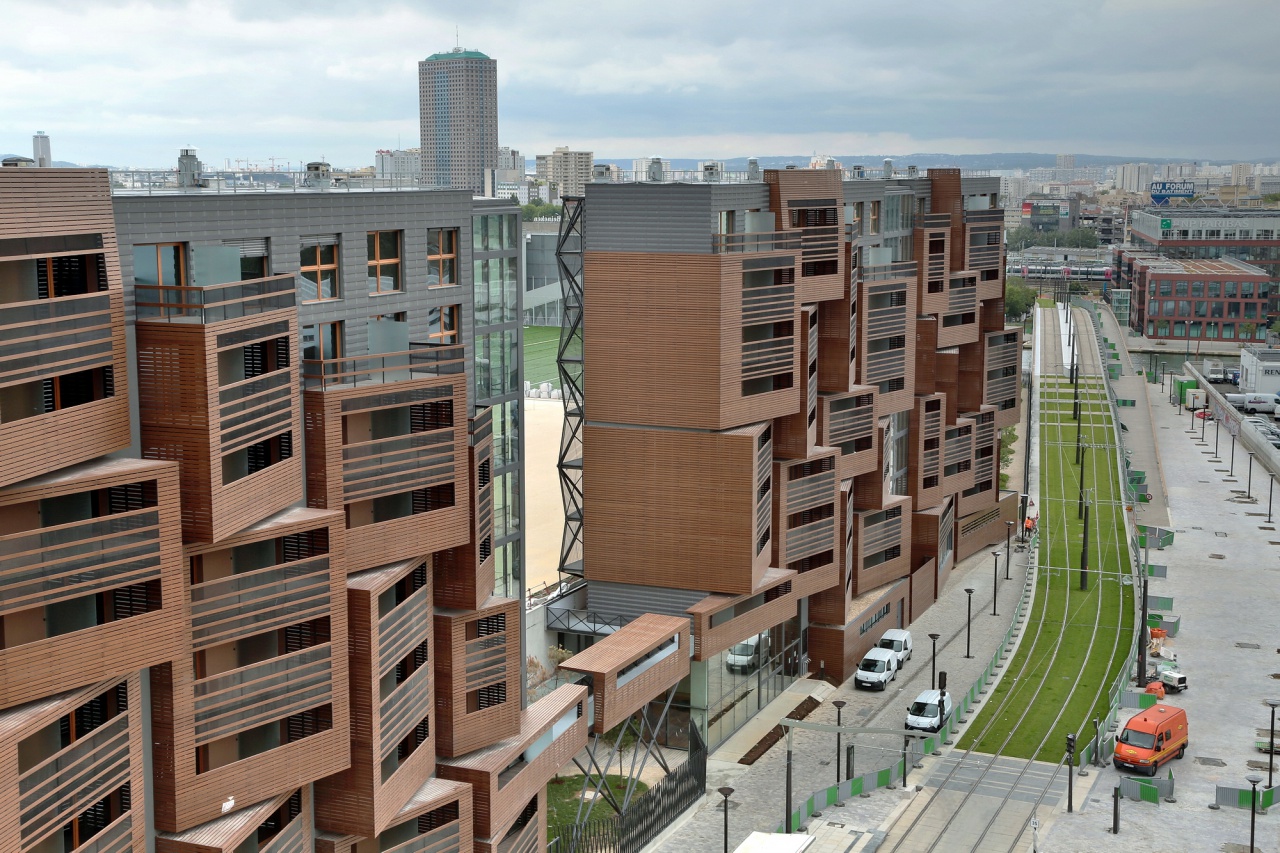
See also
- City Museum of Ljubljana
- Cultural Centre of European Space Technologies (KSEVT)
- Faculty of Architecture, University of Ljubljana
External links
- OFIS Arhitekti website
- A 2015 lecture by Špela Videčnik, presenting OFIS's projects at Politecnico di Milano, Italy
- An article on OFIS's prototype modular house project (2017)
- An article on the Student Housing Competition in Paris project
- An comprehensive article about OFIS Arhitekti on Architizer
- Articles about OFIS arhitekti on Dezeen webportal
- Articles about OFIS arhitekti on Archdaily webportal
- OFIS arhitekti on Archilovers
- A list of articles on OFIS's works




