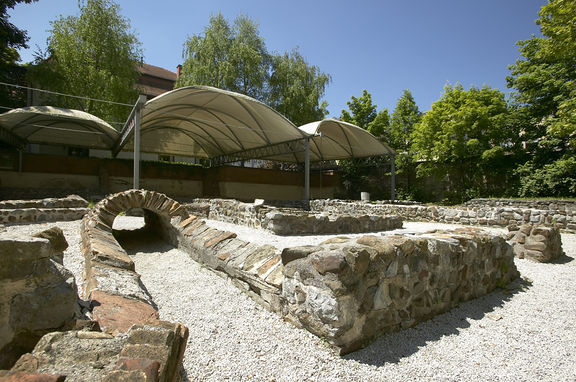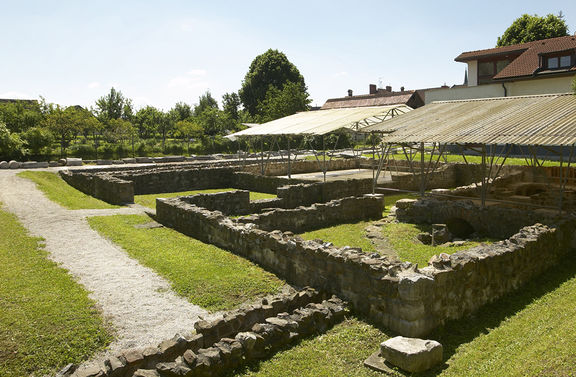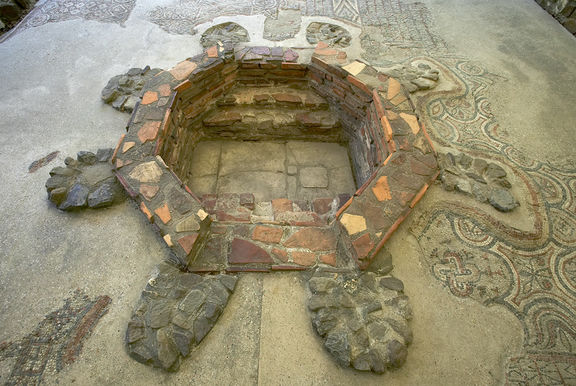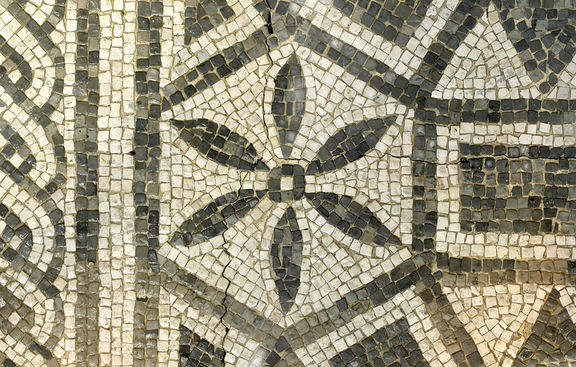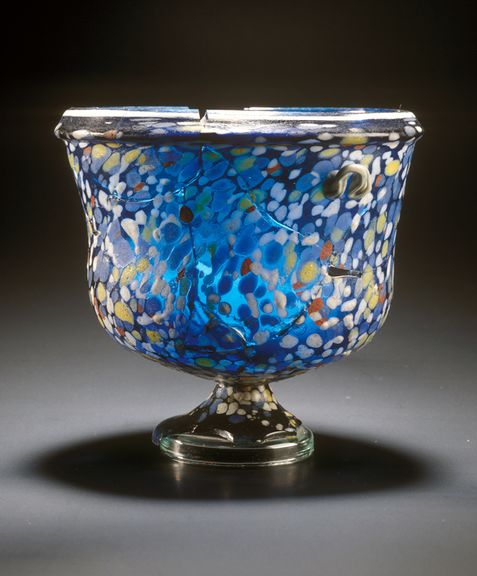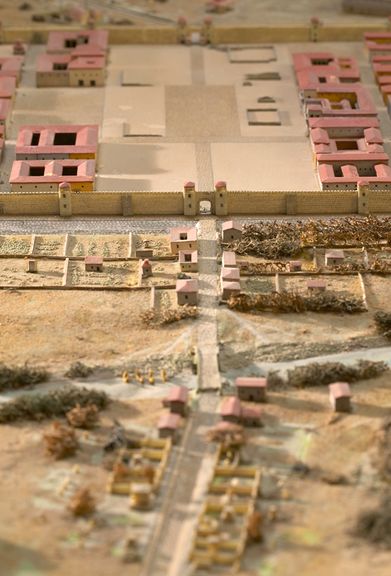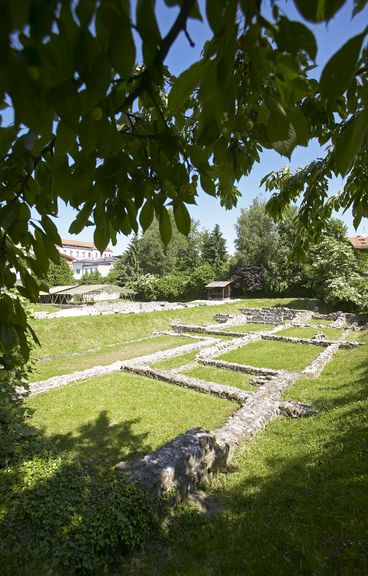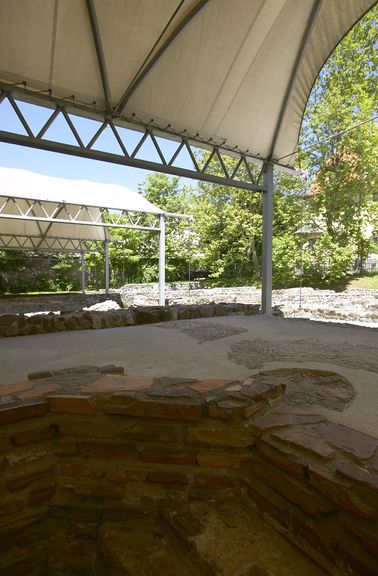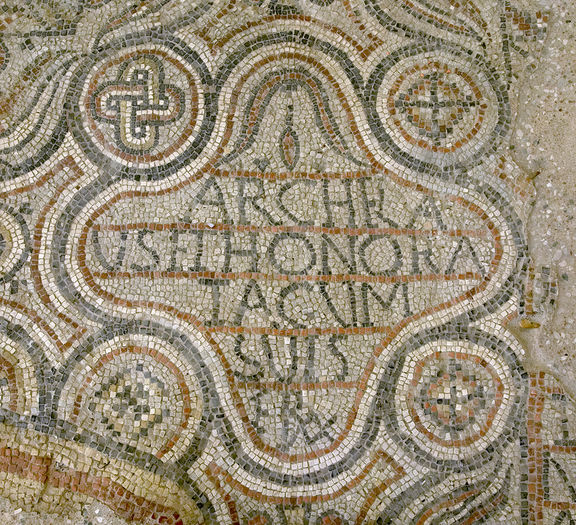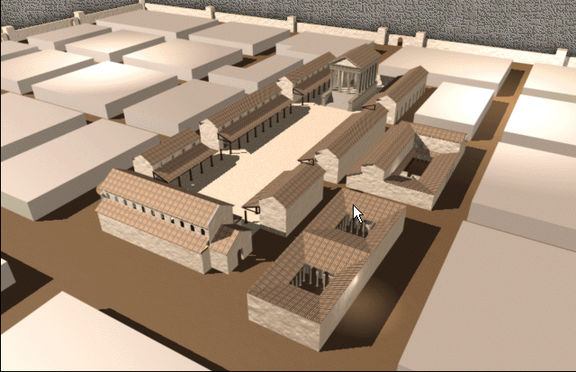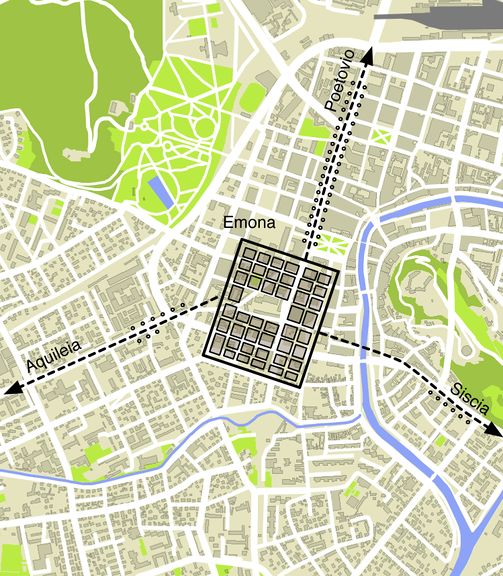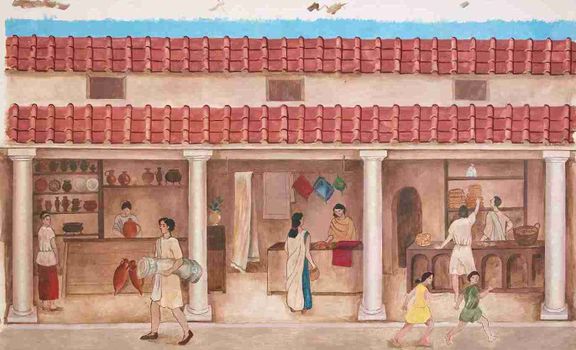Difference between revisions of "Roman Emona"
| Line 76: | Line 76: | ||
* [http://www.mgml.si/media/katalog_9_5.pdf ''Emona: Myth and Reality'' catalogue, 2010] (PDF, Slovenian and English) | * [http://www.mgml.si/media/katalog_9_5.pdf ''Emona: Myth and Reality'' catalogue, 2010] (PDF, Slovenian and English) | ||
* [http://www.burger.si/MuzejiInGalerije/MestniMuzejLjubljana/Emona/ENGUvod.html Roman Emona web page] | * [http://www.burger.si/MuzejiInGalerije/MestniMuzejLjubljana/Emona/ENGUvod.html Roman Emona web page] | ||
| − | * [http://en.wikipedia.org/wiki/Emona Emona on Wikipedia] | + | * [http://en.wikipedia.org/wiki/Emona Emona on Wikipedia] (English) |
| + | * [http://sl.wikipedia.org/wiki/Emona Emona on Wikipedia, a complex article published in 2013] (in Slovenian) | ||
* [http://www.visitljubljana.si/en/ljubljana-and-more/history-of-ljubljana/roman-emona/ About Emona on the Visit Ljubljana website] | * [http://www.visitljubljana.si/en/ljubljana-and-more/history-of-ljubljana/roman-emona/ About Emona on the Visit Ljubljana website] | ||
Revision as of 00:11, 13 February 2014
History
Emona had a population of 3,000 to 5,000 people, mostly farmers, landlords and merchants, including a small number of government officials and war veterans. Its streets were paved and its houses were built of stone with the hypocaust underfloor heating system, and connected to a public sewage system. The walls of the houses were plastered and painted in different colours, and the floors covered in mosaics. Emona had its own local goddess, Equrna, worshipped at the Ljubljana Marshes.
Along with the Western Roman Empire, from the 5th century CE, Emona fell into a decline. After several setbacks in 238, 314 and 401 CE, it was finally abandoned in the 6th century CE.
Ground plan
Emona's ground plan was 430 metres times 540 metres and was surrounded by city walls, which were 6 to 8 metres high and 2.5 metres thick. Four main entrances were located by the exits of Cardo maximus (today's Slovenska Street) and Decumanus maximus streets (today's Rimska Street), along which the forum was located. The city was defended with 29 towers, which were built every 60 metres along the walls.
Remains
The relics of Roman Emona may be found in 3 main areas of Ljubljana as well as in the urban planning of the town. Former decumanus and cardo are today's Rimska and Slovenska streets, where a large new presentation in the opposite of the Uršulinke church reveals the findings of the latest excavations on the Congress Square (Kongresni trg). The Roman forum is stressed with the building design of Ferant garden by the architect Edvard Ravnikar. A copy of the Roman statue Emonec stands at the west side of Congress Square. An attentive walker can find Roman spolia built in different buildings, from the Cathedral to the Ljubljana Castle. The finds of Roman insula underground are presented in different pavements such as that along Vegova street.
The archaeological site at the former Rihard Jakopič garden, managed by the Museum and Galleries of Ljubljana, contains the foundations of an Emona house (part of an insula) with mosaics and the remains of floor heating, part of a street and a section of the town sewage system. A section of the old Roman city walls, renovated by architect Jože Plečnik, may be seen in the Mirje district. The remains of a baptistery with a pool, mosaics, and part of portico may be seen at Erjavčeva 18, next to Cankarjev dom Culture and Congress Centre and Majda Vrhovnik Primary School.
See also
- Emona, Legacy of a Roman City, overview article by Bernarda Županek, Curator for the Antique at Museum and Galleries of Ljubljana
- Other Roman archaeological findings in Slovenia
Other Roman archaeological findings in Ljubljana
External links
- Archaeological parks of the City Museum of Ljubljana
- Emona: Myth and Reality catalogue, 2010 (PDF, Slovenian and English)
- Roman Emona web page
- Emona on Wikipedia (English)
- Emona on Wikipedia, a complex article published in 2013 (in Slovenian)
- About Emona on the Visit Ljubljana website



