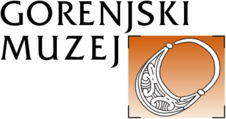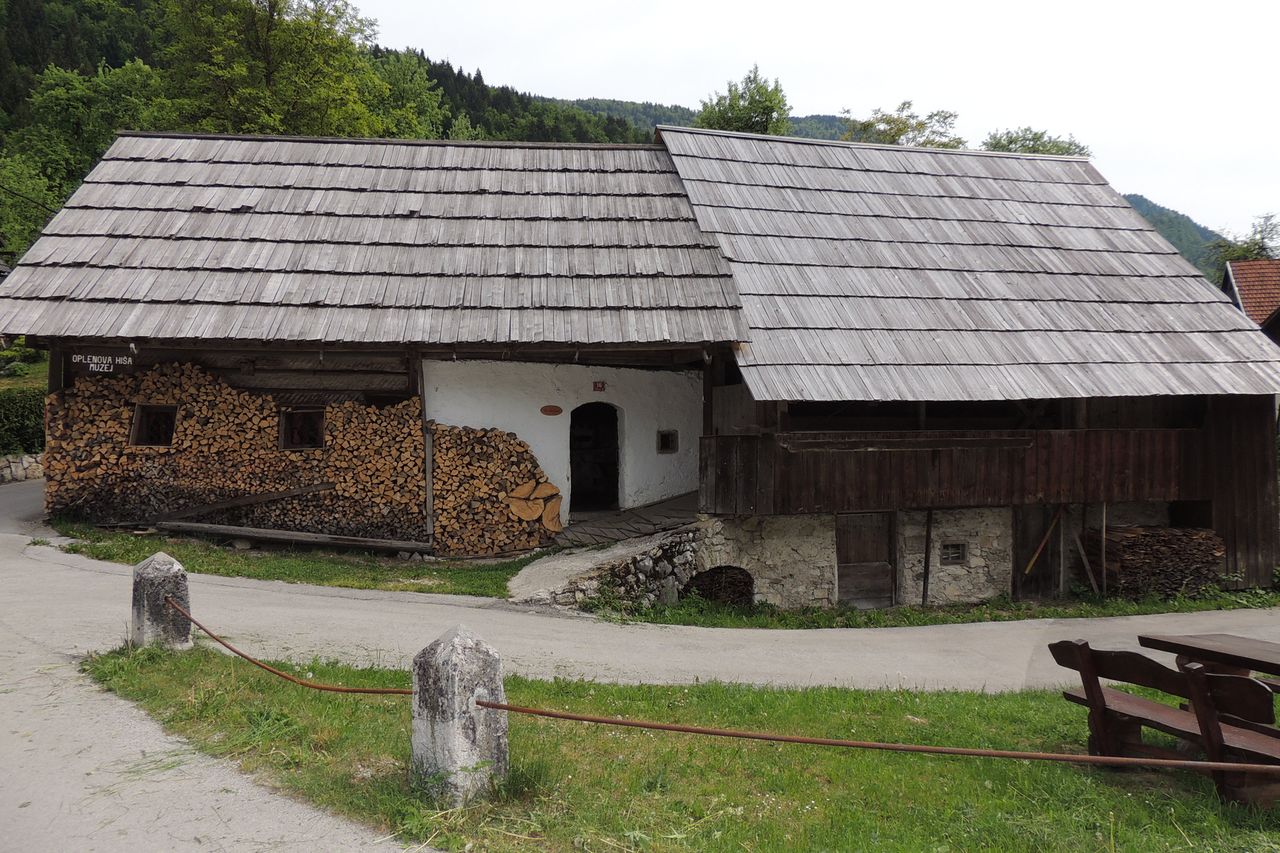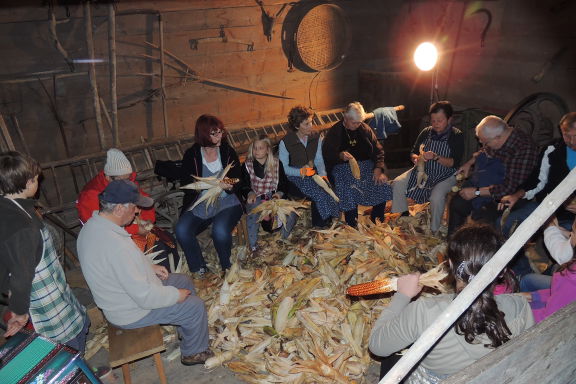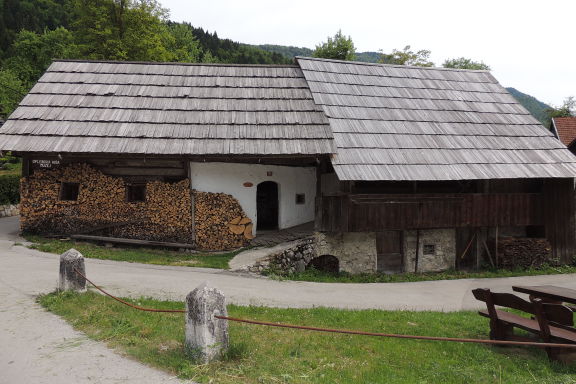Difference between revisions of "Oplen House"
| Line 40: | Line 40: | ||
==External links== | ==External links== | ||
* [http://www.gorenjski-muzej.si/?page_id=57&lang=en Oplen House on Gorenjska Museum website] | * [http://www.gorenjski-muzej.si/?page_id=57&lang=en Oplen House on Gorenjska Museum website] | ||
| − | *[http://www.bohinj.si/en/Oplen_House Oplen House on Bohinj online website] | + | * [http://www.gorenjski-muzej.si/?page_id=33&lang=en Oplen House collection] |
| + | * [http://www.bohinj.si/en/Oplen_House Oplen House on Bohinj online website] | ||
{{gallery}} | {{gallery}} | ||
Revision as of 16:42, 6 August 2015
Oplen House is a characteristic Bohinj stretched-out farmhouse in which the living quarters and farm buildings are combined under one roof. In the living quarters there is an open hearth kitchen in working condition, a hiša which functions as the central living room, and a kamra ("small room") for farm workers who are too old to work. In the attic is an ispa, where crops, tools and clothes were kept. The farm buildings comprise a stable, barn, and litter store, where agricultural implements are exhibited. As in the past, further agricultural implements and accessories are kept in the barn.
See also
- Gorenjska Museum
- Museum of Alpine Dairy Farming, Stara Fužina
- Tomaž Godec Museum
- Triglav National Park







