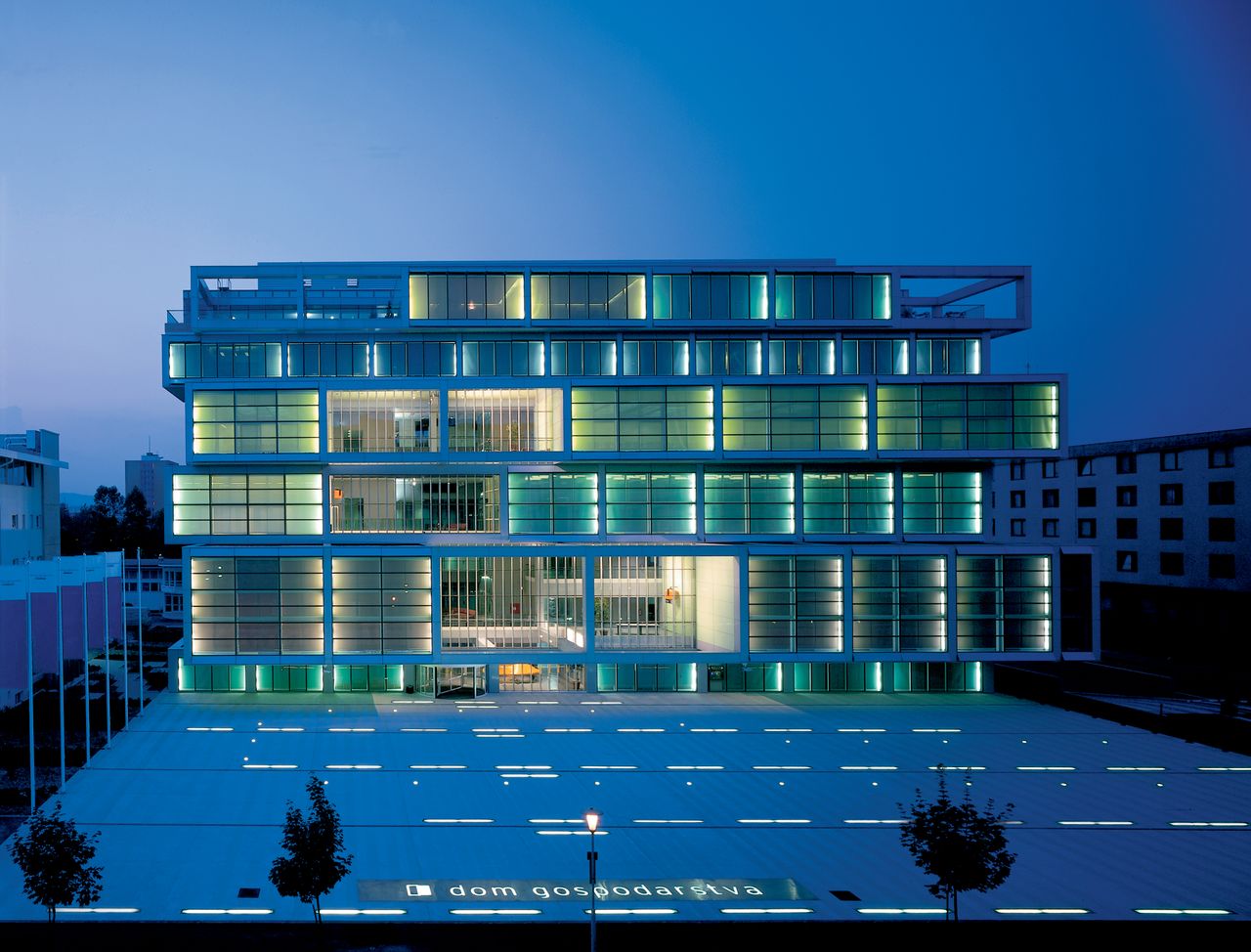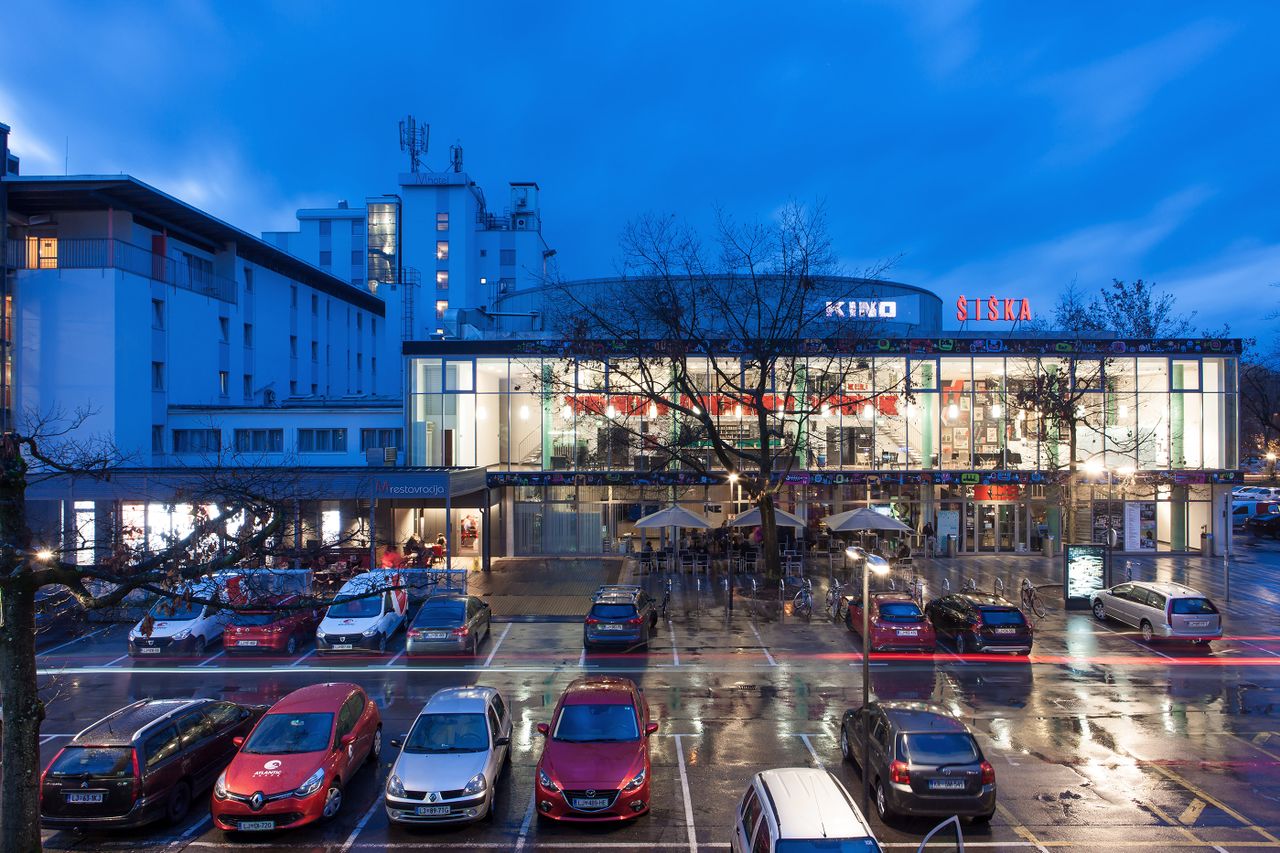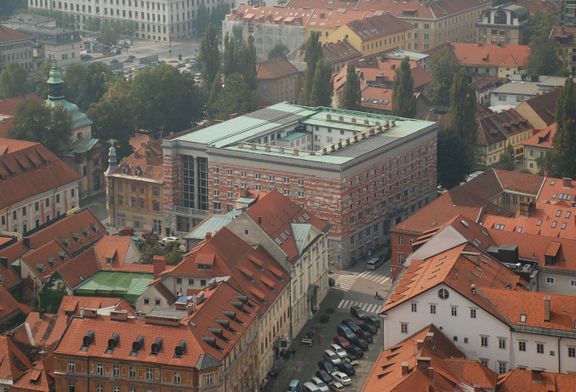Difference between revisions of "Continuation and Diversion Contemporary Architecture in Slovenia"
(added Islamic Centre photo to the article) |
|||
| (13 intermediate revisions by 3 users not shown) | |||
| Line 1: | Line 1: | ||
{{Article | {{Article | ||
| − | |||
| status = NIFERTIK! | | status = NIFERTIK! | ||
| author = Urška Škerl | | author = Urška Škerl | ||
| Line 6: | Line 5: | ||
| published date = | | published date = | ||
| title = Continuation and Diversion – Contemporary Architecture in Slovenia (1895 to 2020) | | title = Continuation and Diversion – Contemporary Architecture in Slovenia (1895 to 2020) | ||
| − | |||
| subtitle = | | subtitle = | ||
| blurb = Urška Škerl leads us on a story of architecture in Slovenia spanning 135 years. | | blurb = Urška Škerl leads us on a story of architecture in Slovenia spanning 135 years. | ||
| − | |||
}} | }} | ||
{{Teaser| | {{Teaser| | ||
| + | {{image|National and University Library 2010 Joze Plecnik Photo Elekhh.jpg}} | ||
| + | {{TeaserImgDesc|Joze Plečnik, National and University Library}} | ||
| + | |||
To understand the tendencies in today's, 21st-century architecture in Slovenia, it's necessary to first review the groundbreaking events and people that had an impact on shaping the profession and the Slovenian landscape in the 20th-century. From earthquakes and world wars to socialism and national independence, architectural happenings in Slovenia have been both a reflection of their time and an attempt at bringing to form a vision of the future. | To understand the tendencies in today's, 21st-century architecture in Slovenia, it's necessary to first review the groundbreaking events and people that had an impact on shaping the profession and the Slovenian landscape in the 20th-century. From earthquakes and world wars to socialism and national independence, architectural happenings in Slovenia have been both a reflection of their time and an attempt at bringing to form a vision of the future. | ||
| − | |||
}} | }} | ||
| − | The story of 20th-century architecture in Slovenia starts with the 1895 earthquake, after which many Slovenian cities in the Austro-Hungarian Monarchy needed thorough rebuilding. As the provincial capital of Carniola, Ljubljana had begun to develop its infrastructure already some years before the start of the 20th century by electrifying households and transport, building a water and sewer system and, with the spread of industry, connected to the newly-built power station (1898). However, it was still an underdeveloped city relative to other capitals of the Habsburg Monarchy and was growing in the shade of Viennese expansion. Nevertheless, the first generation of prominent Slovene architects, [ | + | The story of 20th-century architecture in Slovenia starts with the 1895 earthquake, after which many Slovenian cities in the Austro-Hungarian Monarchy needed thorough rebuilding. As the provincial capital of Carniola, Ljubljana had begun to develop its infrastructure already some years before the start of the 20th century by electrifying households and transport, building a water and sewer system and, with the spread of industry, connected to the newly-built power station (1898). However, it was still an underdeveloped city relative to other capitals of the Habsburg Monarchy and was growing in the shade of Viennese expansion. Nevertheless, the first generation of prominent Slovene architects, [[:Category:Fabiani_heritage|Max Fabiani]](1865–1962) and [[:Category:Plečnik_heritage|Jože Plečnik]] (1872–1957), both Otto Wagner’s students in Vienna, together with [[Ivan Vurnik]] (1884–1971), brought knowledge and a sense of cosmopolitanism back to their homeland. |
| − | |||
==Fabiani – Viennese Secession== | ==Fabiani – Viennese Secession== | ||
| + | With its epicentre near Ljubljana, the aftermath of the 1985 earthquake left the city partially in ruins. The monarchy helped out financially, and builders, craftsmen and experts came from all over the empire, which enabled Ljubljana to fast forward to a modern European city. [[:Category:Fabiani_heritage|Max Fabiani]] drew one of the first urban development plans (still regarded as a valid development document even today) and designed several buildings modelled after the Viennese Secession style which mingle together with the older Baroque. The [[Jakopič Gallery|Impressionist painter Rihard Jakopič]] used Fabiani’s design to build the first art gallery in Ljubljana, [[ Jakopič Pavilion|Jakopič Pavilion]], thus contributing greatly to the growth of cultural climate. Fabiani also set the mesh of city fabric by pinpointing the spot for significant monuments (the [[Prešeren House|Prešeren]] monument in Ljubljana), designing buildings and traffic connections. Fabiani left a noticeable imprint in other European cities as well, especially in Vienna and Trieste. After World War I, he renovated numerous settlements in the Gorizia and Karst regions, Kobdilj being his hometown. Fabiani's most recognised renovation is that of the village Štanjel in which he also designed the terraced Ferrari Gardens. His sense for heritage conservation and the synthesis of morphology, nature and the built environment in a natural geometrical style, contributed to a special sense of place. | ||
| − | + | {{image|Maks Fabiani Foundation 1907 Slovenski trg.tif}} | |
| − | |||
| − | |||
| − | |||
| − | Another important Secession-style city architect of Ljubljana is [[Ciril Metod Koch]]. He designed numerous buildings, including [[Švicarija Art Centre|Švicarija]] (Tivoli Hotel), now a newly-rebuilt artist residency centre, built in the alpine style in | + | Another important Secession-style city architect of Ljubljana is [[Ciril Metod Koch]]. He designed numerous buildings, including [[Švicarija Art Centre|Švicarija]] (Tivoli Hotel), now a newly-rebuilt artist residency centre, built in the alpine style in Tivoli Gardens. |
==Plečnik building the national identity – Emona== | ==Plečnik building the national identity – Emona== | ||
| + | {{image|Joze_Plecnik_1933_portrait.JPG}} | ||
| − | [[ | + | Fabiani’s successor, [[:Category:Plečnik_heritage|Jože Plečnik]], the most acknowledged Slovenian architect, leaned on classical heritage despite the rise of functionalism. [[Emona, Legacy of a Roman City|Emona, the Roman settlement from the 1st century AD]], became the produced history even though the discontinuity between Emona and Ljubljana's medieval settlement was evident. Historic romanticism was essential, due to the political tendencies towards a new identity, as Slovenia was now part of the Kingdom of Serbs, Croats and Slovenes. Emona served as the city’s brand, and restorations of cultural heritage (the Roman wall Mirje), became of greater importance. According to Plečnik’s vision, Ljubljana was to become a modern acropolis. His architectural language – composing formal classical historicisms in modern disguise, using concrete together with stone, brick and wood, creating contrasts in texture – speaks in characteristic poetics. In 2020, Slovenia celebrated 100 years of the Department of Architecture, where Plečnik began teaching in 1921 after returning from Vienna and Prague. His contributions in urbanism and architecture (especially in Ljubljana) far exceed those of any other architect – Vegova ulica from Krakovski nasip, the [[National and University Library]] (NUK), Tromostovje and the central city market, the renovation of Križnike (cloister), the cemetery Žale, to name a few. Outside Ljubljana, the Church of the Ascension of Christ in Bogojina and St. Michael's Church in Črna vas are the most noted. Plečnik's architecture can be described as perennial yet "local", with a strong personal commentary and sometimes subtle expressionistic design elements that was rediscovered again in postmodernist tendencies. |
| − | |||
| − | |||
| − | + | {{image|National and University Library 2010 Joze Plecnik Photo Elekhh.jpg}} | |
==Vurnik – from building the "national style" to functionalism== | ==Vurnik – from building the "national style" to functionalism== | ||
[[Ivan Vurnik]], Plečnik’s contemporary, also left a significant mark on Slovenian architecture working together with his wife, [[Helena Vurnik]]. Educated in Vienna, in 1919 after World War I, he returned to Ljubljana, where he began teaching at the Technical Faculty. | [[Ivan Vurnik]], Plečnik’s contemporary, also left a significant mark on Slovenian architecture working together with his wife, [[Helena Vurnik]]. Educated in Vienna, in 1919 after World War I, he returned to Ljubljana, where he began teaching at the Technical Faculty. | ||
| − | His designs departed from the Secession and included some Art Deco elements. His most significant building is the Cooperative Business Bank in Ljubljana with the façade painted with geometric carnation ornaments in Slovenian tricolour. Other (post-)Secession works are the Sanatorium at Golnik, the National Hall in Kranj and Sokolski dom in Ljubljana. In the spirit of contemporary urban planning and ideas echoing from CIAM (''Congrès internationaux d'architecture moderne''), Vurnik built the first workers' housing settlement in Maribor (1927). Two-storey row houses were Functionalist in design, had gardens and communal areas – a square and a park used as a children's playground. He is regarded as being the flag bearer of modern architecture. | + | His designs departed from the Secession and included some Art Deco elements. His most significant building is the Cooperative Business Bank in Ljubljana with the façade painted with geometric carnation ornaments in Slovenian tricolour. Other (post-)Secession works are the Sanatorium at Golnik, the National Hall in Kranj and Sokolski dom in Ljubljana. In the spirit of contemporary urban planning and ideas echoing from CIAM (''Congrès internationaux d'architecture moderne''), Vurnik built the first workers' housing settlement in Maribor (1927). Two-storey row houses were Functionalist in design, had gardens and communal areas – a square and a park used as a children's playground. He is regarded as being the flag bearer of modern architecture. |
Between the wars, the ideas of Functionalism from abroad had already reached a body of architects who drowned out historical connotations and started to pursue modern Functionalist architecture. The first generation of students came out of the architecture school at the University of Ljubljana (having studied under Plečnik or Vurnik). They built residential complexes and private villas, among which we must mention Villa Oblak from [[France Tomažič]] (1931). With its white, perforated concrete body, it has the most apparent narration of Functionalist "international style". | Between the wars, the ideas of Functionalism from abroad had already reached a body of architects who drowned out historical connotations and started to pursue modern Functionalist architecture. The first generation of students came out of the architecture school at the University of Ljubljana (having studied under Plečnik or Vurnik). They built residential complexes and private villas, among which we must mention Villa Oblak from [[France Tomažič]] (1931). With its white, perforated concrete body, it has the most apparent narration of Functionalist "international style". | ||
| Line 51: | Line 46: | ||
| − | + | {{image|Moderna_galerija_exterior_Photo_Dejan_Habicht.jpg}} | |
[[Ravnikar-Potokar Architecture Bureau|Edvard Ravnikar]] (1907–1993), a student of Plečnik, returned to Ljubljana in 1939 from Le Corbusier's workshop in Paris. His work in Slovenia started with the winning proposal for the [[Museum of Modern Art|Museum of Modern Art]] in Ljubljana (1939). His modernist monumentalism managed to convey the content of the new socio-political programme. Design-wise, post-war architecture in Slovenia can be described as "prolonged functionalism" with which the new socialist ideology of Yugoslavia could make a connection due to its social and pragmatic, programmatic and conceptual principles that were needed in the post-war rebuilding. (Yet Plečnik's neo-classicist poetics also found a hand with the socio-realist adaption of the heroism of the antique and timeless aesthetics of classicist architecture.) Ravnikar's most striking contribution is Trg revolucije (Revolution Square, 1960–1982) in Ljubljana (now Trg republike, Republic Square) forming a cluster of cultural, economic and shopping centres around its vast empty surface for public gatherings. While teaching at the Department of Architecture, Ravnikar also established a new interdisciplinary study course – Course B (Smer B) (1960–1961) of which students showed great conceptual creativity and progress in graphic and industrial design. The most significant and still influential is [[Saša J. Mächtig]] with his K67 modular and versatile kiosk, recently exhibited in MOMA (Toward a Concrete Utopia, 2018) and one permanently set up on New York City's Times Square. Smer B led to the student guerrilla movement, [[Soba 25]] (1969–1973) and other activities to support critical thought and exploration. | [[Ravnikar-Potokar Architecture Bureau|Edvard Ravnikar]] (1907–1993), a student of Plečnik, returned to Ljubljana in 1939 from Le Corbusier's workshop in Paris. His work in Slovenia started with the winning proposal for the [[Museum of Modern Art|Museum of Modern Art]] in Ljubljana (1939). His modernist monumentalism managed to convey the content of the new socio-political programme. Design-wise, post-war architecture in Slovenia can be described as "prolonged functionalism" with which the new socialist ideology of Yugoslavia could make a connection due to its social and pragmatic, programmatic and conceptual principles that were needed in the post-war rebuilding. (Yet Plečnik's neo-classicist poetics also found a hand with the socio-realist adaption of the heroism of the antique and timeless aesthetics of classicist architecture.) Ravnikar's most striking contribution is Trg revolucije (Revolution Square, 1960–1982) in Ljubljana (now Trg republike, Republic Square) forming a cluster of cultural, economic and shopping centres around its vast empty surface for public gatherings. While teaching at the Department of Architecture, Ravnikar also established a new interdisciplinary study course – Course B (Smer B) (1960–1961) of which students showed great conceptual creativity and progress in graphic and industrial design. The most significant and still influential is [[Saša J. Mächtig]] with his K67 modular and versatile kiosk, recently exhibited in MOMA (Toward a Concrete Utopia, 2018) and one permanently set up on New York City's Times Square. Smer B led to the student guerrilla movement, [[Soba 25]] (1969–1973) and other activities to support critical thought and exploration. | ||
| Line 59: | Line 54: | ||
==The masters' continuity== | ==The masters' continuity== | ||
| − | + | {{image|Velenje_Regional_Gallery_2015.jpg}} | |
After World War II, a lot of large-scale public housing, hospitals, schools, sports facilities, department stores, industrial complexes and other public infrastructures were built. | After World War II, a lot of large-scale public housing, hospitals, schools, sports facilities, department stores, industrial complexes and other public infrastructures were built. | ||
| Line 67: | Line 62: | ||
| − | + | {{image|Gospodarsko_razstavisce_2006_Jurcek_Pavilion.jpg}} | |
==Postmodern offshoots== | ==Postmodern offshoots== | ||
| Line 84: | Line 79: | ||
Slovenia gained independence in 1991, which brought new vigour in building the republic identity and also redrew the map with a tendency for Slovenia to connect with other European centres. Yet the long transition period, privatisation and redefining the market produced a gap in the continuity of architecture development. This enabled reinventing the architecture language devoid of context and allowed for a plurality of styles independent from former teachings. More open conditions for international study allowed for a wider range of contemporary currents and discourse. “[[Sixpack]]” is the nickname for six groups of architects who used this split quite well and achieved international recognition ([[Bevk Perović Arhitekti]]|, [[Dekleva Gregorič Arhitekti]], [[Elastik Architecture]], [[Maechtig-Vrhunc Arhitekti]], [[Ofis Arhitekti]], [[SADAR + VUGA Architects]]). | Slovenia gained independence in 1991, which brought new vigour in building the republic identity and also redrew the map with a tendency for Slovenia to connect with other European centres. Yet the long transition period, privatisation and redefining the market produced a gap in the continuity of architecture development. This enabled reinventing the architecture language devoid of context and allowed for a plurality of styles independent from former teachings. More open conditions for international study allowed for a wider range of contemporary currents and discourse. “[[Sixpack]]” is the nickname for six groups of architects who used this split quite well and achieved international recognition ([[Bevk Perović Arhitekti]]|, [[Dekleva Gregorič Arhitekti]], [[Elastik Architecture]], [[Maechtig-Vrhunc Arhitekti]], [[Ofis Arhitekti]], [[SADAR + VUGA Architects]]). | ||
| − | + | {{image|SADAR_%2B_VUGA_Architects_1999_Chamber_of_Commerce_and_Industry.jpg}} | |
[[Sadar-Vuga Arhitekti|Sadar + Vuga]] were the first to pave the path – their project for the [[Chamber of Commerce and Industry of Slovenia (GZS)|Chamber of Commerce and Industry]] (1999) stands in the urban tissue as a tool for change, designed for a specific place, rather than subordinating itself to the existing unfinished context. This radical change is important since there were not many competitions for public projects since independence. The republic was upgrading its motorway infrastructure (the Puh Bridge, [[Peter Gabrijelčič]], [[Viktor Markelj]], 2007) amusement and shopping centres (Portoval, [[Janez Koželj]], [[Jože Jaki]], 2003) and tourism. Ljubljana and other cities, towns and villages are redeveloping, building brands based on local culture and more specific projects ([[KSEVT]], [[Bevk Perović Arhitekti|Bevk Perović]], [[Dekleva Gregorič]], OFIS, Sadar + Vuga, 2012). If we look at the map of the most interesting projects in the past 30 years, they are definitely decentralised. Notable contemporary projects are promoted to the public also via the annual [[Piran Days of Architecture]], [[Open House Slovenia]] platform, [[Big Architecture Festival]], the Venice Biennial and numerous [[Category:Architecture awards|architecture awards]]. | [[Sadar-Vuga Arhitekti|Sadar + Vuga]] were the first to pave the path – their project for the [[Chamber of Commerce and Industry of Slovenia (GZS)|Chamber of Commerce and Industry]] (1999) stands in the urban tissue as a tool for change, designed for a specific place, rather than subordinating itself to the existing unfinished context. This radical change is important since there were not many competitions for public projects since independence. The republic was upgrading its motorway infrastructure (the Puh Bridge, [[Peter Gabrijelčič]], [[Viktor Markelj]], 2007) amusement and shopping centres (Portoval, [[Janez Koželj]], [[Jože Jaki]], 2003) and tourism. Ljubljana and other cities, towns and villages are redeveloping, building brands based on local culture and more specific projects ([[KSEVT]], [[Bevk Perović Arhitekti|Bevk Perović]], [[Dekleva Gregorič]], OFIS, Sadar + Vuga, 2012). If we look at the map of the most interesting projects in the past 30 years, they are definitely decentralised. Notable contemporary projects are promoted to the public also via the annual [[Piran Days of Architecture]], [[Open House Slovenia]] platform, [[Big Architecture Festival]], the Venice Biennial and numerous [[Category:Architecture awards|architecture awards]]. | ||
| − | + | {{image|Architectural_Union_for_Vitanje_2012_KSEVT.JPG}} | |
| − | + | {{image|Ofis_Arhitekti_2000_football_stadium_Maribor.JPG}} | |
==Public/renovation== | ==Public/renovation== | ||
| Line 99: | Line 94: | ||
| − | + | {{image|Kino_%C5%A0i%C5%A1ka_Centre_for_Urban_Culture_2016_Entry_and_bar.jpg}} | |
The establishment of the [[Department of Landscape Architecture, University of Ljubljana|Landscape Architecture Department]] at Biotechnical Faculty in 1996 (the course of study has been available since 1976) and, a few years ago, the Urbanism study programme at the [[Faculty of Architecture, University of Ljubljana|Faculty of Architecture]] have been vital contributions to the quality of the built environment. These programmes have greatly improved the open public space and both professions are developing into strong disciplines. The Landscape Architecture Department was established under [[Dušan Ogrin]] (1929–2019) who designed, among other projects, the landscape for the first forest and grove cemetery in [[Srebrniče]], Novo Mesto (architecture: [[Aleš Vodopivec]], [[Nena Gabrovec]], 2000). Slovenian cities are also developing into pedestrian- and bicycle-friendly spaces with shared surfaces, park-and-ride transport schemes to lower the environmental impact. | The establishment of the [[Department of Landscape Architecture, University of Ljubljana|Landscape Architecture Department]] at Biotechnical Faculty in 1996 (the course of study has been available since 1976) and, a few years ago, the Urbanism study programme at the [[Faculty of Architecture, University of Ljubljana|Faculty of Architecture]] have been vital contributions to the quality of the built environment. These programmes have greatly improved the open public space and both professions are developing into strong disciplines. The Landscape Architecture Department was established under [[Dušan Ogrin]] (1929–2019) who designed, among other projects, the landscape for the first forest and grove cemetery in [[Srebrniče]], Novo Mesto (architecture: [[Aleš Vodopivec]], [[Nena Gabrovec]], 2000). Slovenian cities are also developing into pedestrian- and bicycle-friendly spaces with shared surfaces, park-and-ride transport schemes to lower the environmental impact. | ||
| − | With Slovenia's rich natural environment and almost a third of its land being under the Natura 2000 protection, bicycle, walking trails ([Karst Research Institute|[https://www.visitkras.info/en/the-karst-living-museum Karst living Museum], LUZ, d.d., 2014) and nature theme parks promoting biodiversity have become of equal importance to the cultural landscape and urban environment. Ljubljana received the European Green Capital Award in 2016 and the European Prize for Urban Public Space in 2012 for the | + | With Slovenia's rich natural environment and almost a third of its land being under the Natura 2000 protection, bicycle, walking trails ([Karst Research Institute|[https://www.visitkras.info/en/the-karst-living-museum Karst living Museum], LUZ, d.d., 2014) and nature theme parks promoting biodiversity have become of equal importance to the cultural landscape and urban environment. Ljubljana received the European Green Capital Award in 2016 and the European Prize for Urban Public Space in 2012 for the renovation of Ljubljanica River banks. The architecture of winter sports ([[Category:Nordic Centre Planica|Nordic Centre Planica]], [[STVAR Architects|Stvar Architects]], [[A.biro]], landscape: [[Studio AKKA]]), athletic sports (the Ljudski vrt Stadium, [[Ofis Arhitekti|Ofis arhitekti]], 2007) and wellness resorts (Terme Olimia, [[Enota Architects]], 2006) has revealed iconic (national) value. |
| − | + | {{image|STVAR_architects_2016_Nordic_Centre_Planica_pavilion_detail.jpg}} | |
| Line 133: | Line 128: | ||
==Further reading == | ==Further reading == | ||
| − | ==== Media | + | ==== Media ==== |
* ab - architect's bulletin http://www.ab-magazine.com/ | * ab - architect's bulletin http://www.ab-magazine.com/ | ||
* Outsider https://outsider.si/ | * Outsider https://outsider.si/ | ||
| Line 161: | Line 156: | ||
====Museums/festivals/exhibitions==== | ====Museums/festivals/exhibitions==== | ||
| − | * | + | * [https://mao.si/en/ MAO Museum of Architecture and Design] |
| − | * | + | * [http://dessa.si/gallery%20DESSA DESSA] |
| − | * | + | * [https://www.openhouseslovenia.org/%20OHS%20-%20Open%20Houses%20Slovenia OHS - Open Houses Slovenia] |
| − | * | + | * [https://bigsee.eu/%20BIG%20Architecture BIG Architecture] |
| − | * | + | * [https://www.pida.si/%20Piran%20days%20of%20architecture Piran Days of Architecture] |
| − | * | + | * [https://www.labiennale.org/en/architecture/2018/national-participations/slovenia-republic%20Biennale%20Venice%20exhibitions Architectural Biennale Venice exhibitions] |
| − | * | + | * [https://outsider.si/festival/english/%20Outsider%20Festival Outsider Festival] |
====Relevant architectural exhibitions==== | ====Relevant architectural exhibitions==== | ||
| − | * http://www.mao.si/Exhibitions.aspx | + | * [http://www.mao.si/Exhibitions.aspx%20MAO%20exhibitions MAO exhibitions] |
| − | * https://mgml.si/en/plecnik-house/exhibitions/ | + | * [https://mgml.si/en/plecnik-house/exhibitions/%20MGML%20exhibitions MGML exhibitions] - [[Plečnik House]] |
====Awards==== | ====Awards==== | ||
| − | * | + | * [[:Category:Architecture_awards]] |
====(overview) Publications==== | ====(overview) Publications==== | ||
| − | * | + | * [http://www.mao.si/Upload/file/Fabianis%20Ljubljana.pdf Fabianis'Ljubljana PDF MAO] |
| − | + | * [https://www.ljubljana.si/assets/Uploads/publication/18728/fabianijeva-ljubljana.pdf Fabianijeva-ljubljana PDF, Ljubljana.si] | |
| − | * https://www.ljubljana.si/assets/Uploads/publication/18728/fabianijeva-ljubljana.pdf | + | * [http://www.mao.si/Upload/file/Plecnik%27sLjubljana_leaflet_ENG_web.pdf%20Plečnik’s%20Ljubljana,%20MAO Plečnik’s Ljubljana PDF, MAO] |
| − | + | *[https://www.visitljubljana.com/assets/Dokumenti-PDF/Tiskovine-SI/Secesijska-Ljubljana.pdf%20Secession%20Ljubljana Secession Ljubljana PDF, MAO] | |
| − | * http://www.mao.si/Upload/file/Plecnik%27sLjubljana_leaflet_ENG_web.pdf | + | *[http://mao.si/Upload/file/Modernist%20Neighbourhoods%20of%20Ljubljana.pdf%20Modernist%20neighbourhoods%20of%20Ljubljana,%20MAO Modernist neighbourhoods of Ljubljana PDF, MAO] |
| − | |||
| − | * https://www.visitljubljana.com/assets/Dokumenti-PDF/Tiskovine-SI/Secesijska-Ljubljana.pdf | ||
| − | |||
| − | * http://mao.si/Upload/file/Modernist%20Neighbourhoods%20of%20Ljubljana.pdf | ||
==Author's bio== | ==Author's bio== | ||
Latest revision as of 10:51, 23 October 2023
The story of 20th-century architecture in Slovenia starts with the 1895 earthquake, after which many Slovenian cities in the Austro-Hungarian Monarchy needed thorough rebuilding. As the provincial capital of Carniola, Ljubljana had begun to develop its infrastructure already some years before the start of the 20th century by electrifying households and transport, building a water and sewer system and, with the spread of industry, connected to the newly-built power station (1898). However, it was still an underdeveloped city relative to other capitals of the Habsburg Monarchy and was growing in the shade of Viennese expansion. Nevertheless, the first generation of prominent Slovene architects, Max Fabiani(1865–1962) and Jože Plečnik (1872–1957), both Otto Wagner’s students in Vienna, together with Ivan Vurnik (1884–1971), brought knowledge and a sense of cosmopolitanism back to their homeland.
Fabiani – Viennese Secession
With its epicentre near Ljubljana, the aftermath of the 1985 earthquake left the city partially in ruins. The monarchy helped out financially, and builders, craftsmen and experts came from all over the empire, which enabled Ljubljana to fast forward to a modern European city. Max Fabiani drew one of the first urban development plans (still regarded as a valid development document even today) and designed several buildings modelled after the Viennese Secession style which mingle together with the older Baroque. The Impressionist painter Rihard Jakopič used Fabiani’s design to build the first art gallery in Ljubljana, Jakopič Pavilion, thus contributing greatly to the growth of cultural climate. Fabiani also set the mesh of city fabric by pinpointing the spot for significant monuments (the Prešeren monument in Ljubljana), designing buildings and traffic connections. Fabiani left a noticeable imprint in other European cities as well, especially in Vienna and Trieste. After World War I, he renovated numerous settlements in the Gorizia and Karst regions, Kobdilj being his hometown. Fabiani's most recognised renovation is that of the village Štanjel in which he also designed the terraced Ferrari Gardens. His sense for heritage conservation and the synthesis of morphology, nature and the built environment in a natural geometrical style, contributed to a special sense of place.
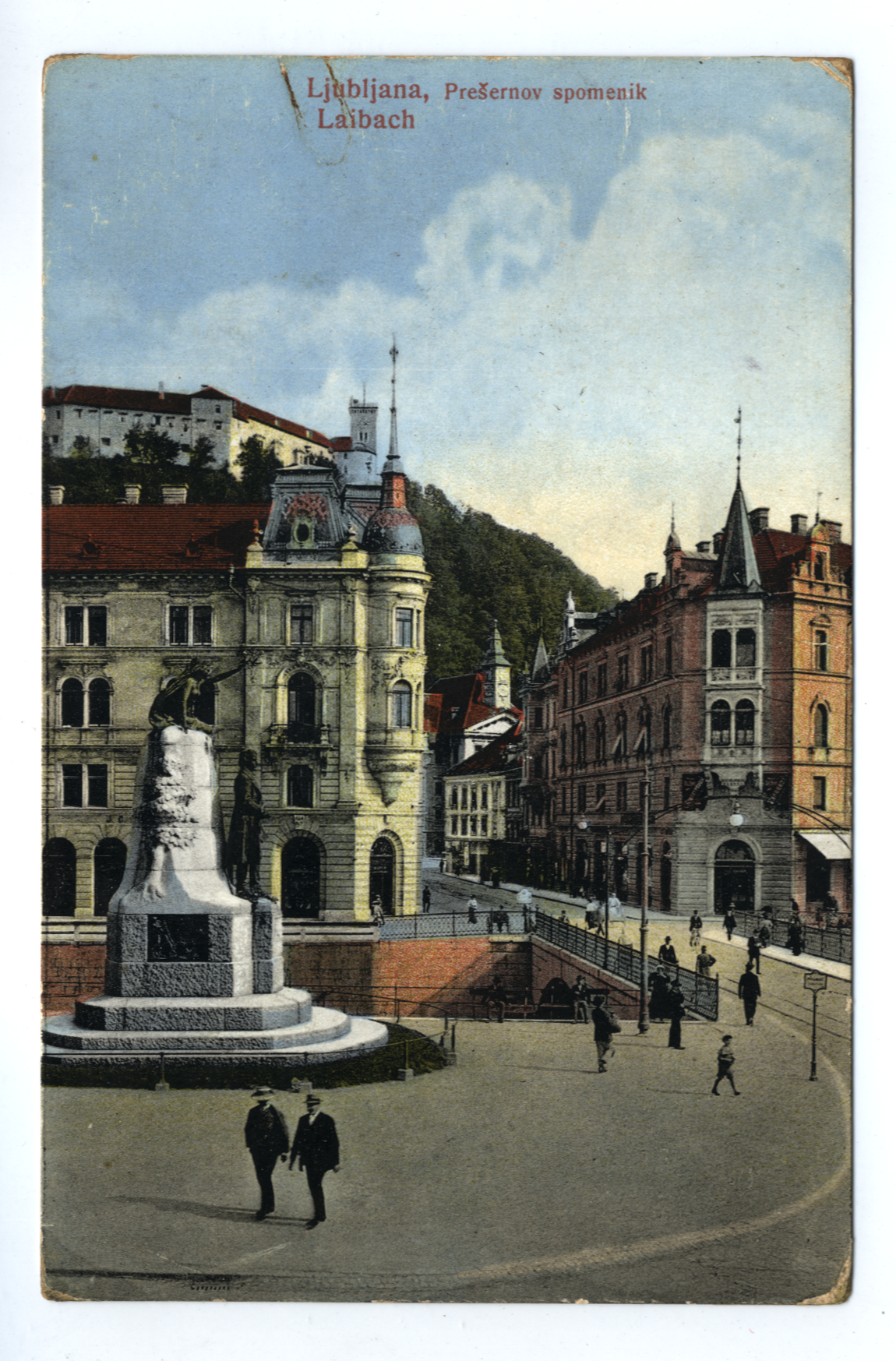 Postcard of the Slovenski trg, a Ljubljana square designed by Maks Fabiani, 1907.
Postcard of the Slovenski trg, a Ljubljana square designed by Maks Fabiani, 1907.
Another important Secession-style city architect of Ljubljana is Ciril Metod Koch. He designed numerous buildings, including Švicarija (Tivoli Hotel), now a newly-rebuilt artist residency centre, built in the alpine style in Tivoli Gardens.
Plečnik building the national identity – Emona
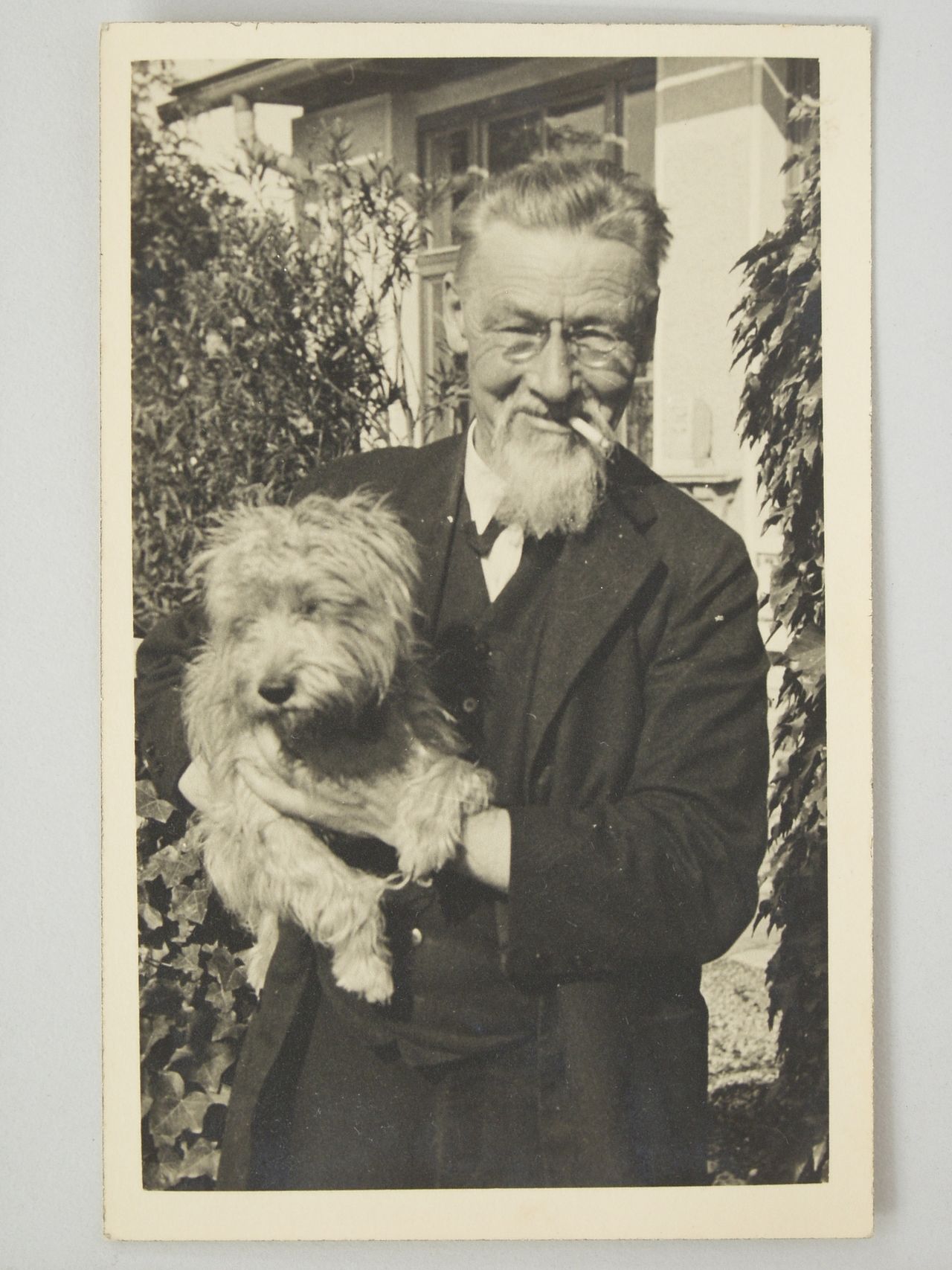
Fabiani’s successor, Jože Plečnik, the most acknowledged Slovenian architect, leaned on classical heritage despite the rise of functionalism. Emona, the Roman settlement from the 1st century AD, became the produced history even though the discontinuity between Emona and Ljubljana's medieval settlement was evident. Historic romanticism was essential, due to the political tendencies towards a new identity, as Slovenia was now part of the Kingdom of Serbs, Croats and Slovenes. Emona served as the city’s brand, and restorations of cultural heritage (the Roman wall Mirje), became of greater importance. According to Plečnik’s vision, Ljubljana was to become a modern acropolis. His architectural language – composing formal classical historicisms in modern disguise, using concrete together with stone, brick and wood, creating contrasts in texture – speaks in characteristic poetics. In 2020, Slovenia celebrated 100 years of the Department of Architecture, where Plečnik began teaching in 1921 after returning from Vienna and Prague. His contributions in urbanism and architecture (especially in Ljubljana) far exceed those of any other architect – Vegova ulica from Krakovski nasip, the National and University Library (NUK), Tromostovje and the central city market, the renovation of Križnike (cloister), the cemetery Žale, to name a few. Outside Ljubljana, the Church of the Ascension of Christ in Bogojina and St. Michael's Church in Črna vas are the most noted. Plečnik's architecture can be described as perennial yet "local", with a strong personal commentary and sometimes subtle expressionistic design elements that was rediscovered again in postmodernist tendencies.
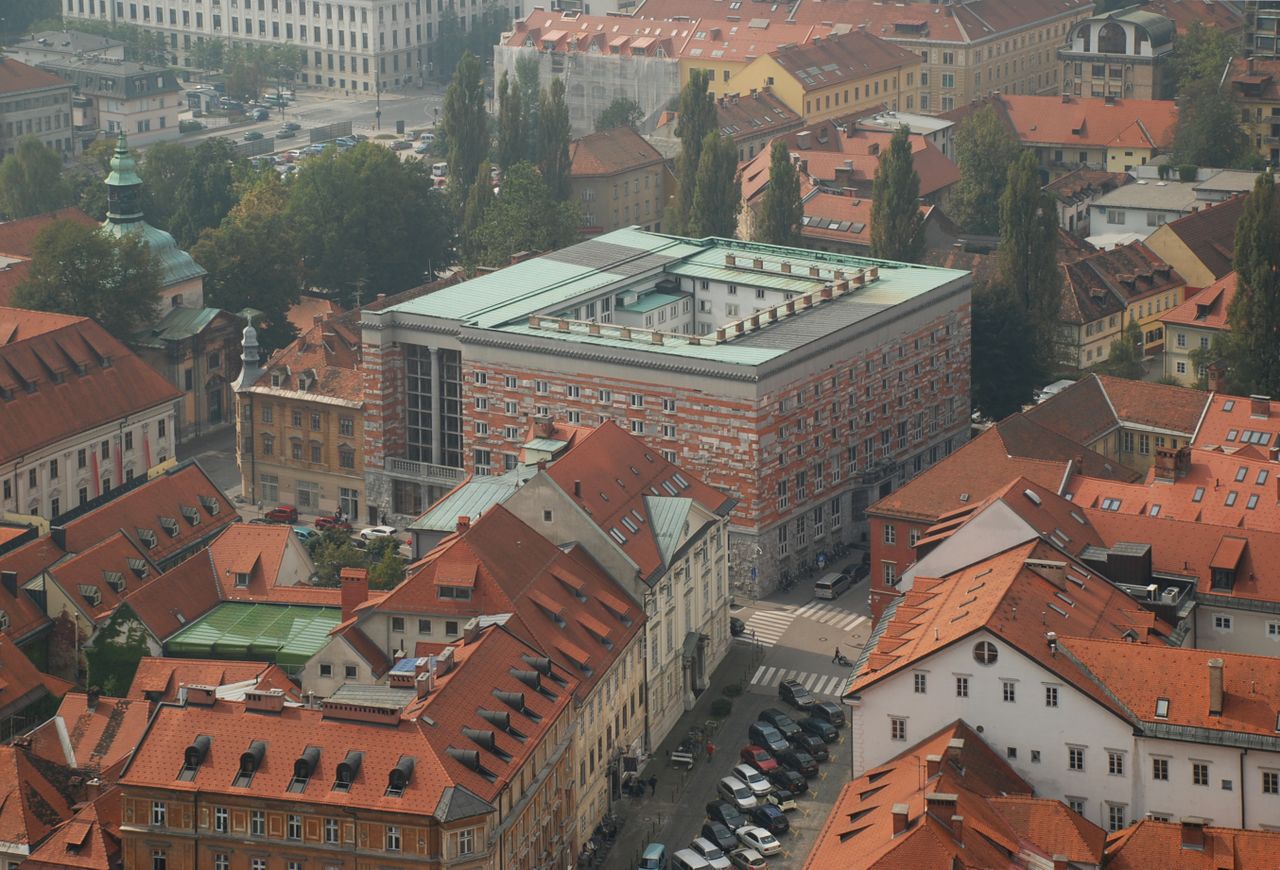 National and University Library by Jože Plečnik, 2010
National and University Library by Jože Plečnik, 2010
Vurnik – from building the "national style" to functionalism
Ivan Vurnik, Plečnik’s contemporary, also left a significant mark on Slovenian architecture working together with his wife, Helena Vurnik. Educated in Vienna, in 1919 after World War I, he returned to Ljubljana, where he began teaching at the Technical Faculty. His designs departed from the Secession and included some Art Deco elements. His most significant building is the Cooperative Business Bank in Ljubljana with the façade painted with geometric carnation ornaments in Slovenian tricolour. Other (post-)Secession works are the Sanatorium at Golnik, the National Hall in Kranj and Sokolski dom in Ljubljana. In the spirit of contemporary urban planning and ideas echoing from CIAM (Congrès internationaux d'architecture moderne), Vurnik built the first workers' housing settlement in Maribor (1927). Two-storey row houses were Functionalist in design, had gardens and communal areas – a square and a park used as a children's playground. He is regarded as being the flag bearer of modern architecture.
Between the wars, the ideas of Functionalism from abroad had already reached a body of architects who drowned out historical connotations and started to pursue modern Functionalist architecture. The first generation of students came out of the architecture school at the University of Ljubljana (having studied under Plečnik or Vurnik). They built residential complexes and private villas, among which we must mention Villa Oblak from France Tomažič (1931). With its white, perforated concrete body, it has the most apparent narration of Functionalist "international style".
Also to mention, the Slovenian public did not take well to the Constructivist ideas from Bauhaus seen in Avgust Černigoj's exhibition in Jakopič Pavilion in 1925. They rejected the avant-garde as the new art synthesis. Nevertheless, these ideas forced themselves through journals, exhibitions, Vurnik's seminar and the new generation of students working in the architectural workshop of Le Corbusier.
The new generation: Edvard Ravnikar
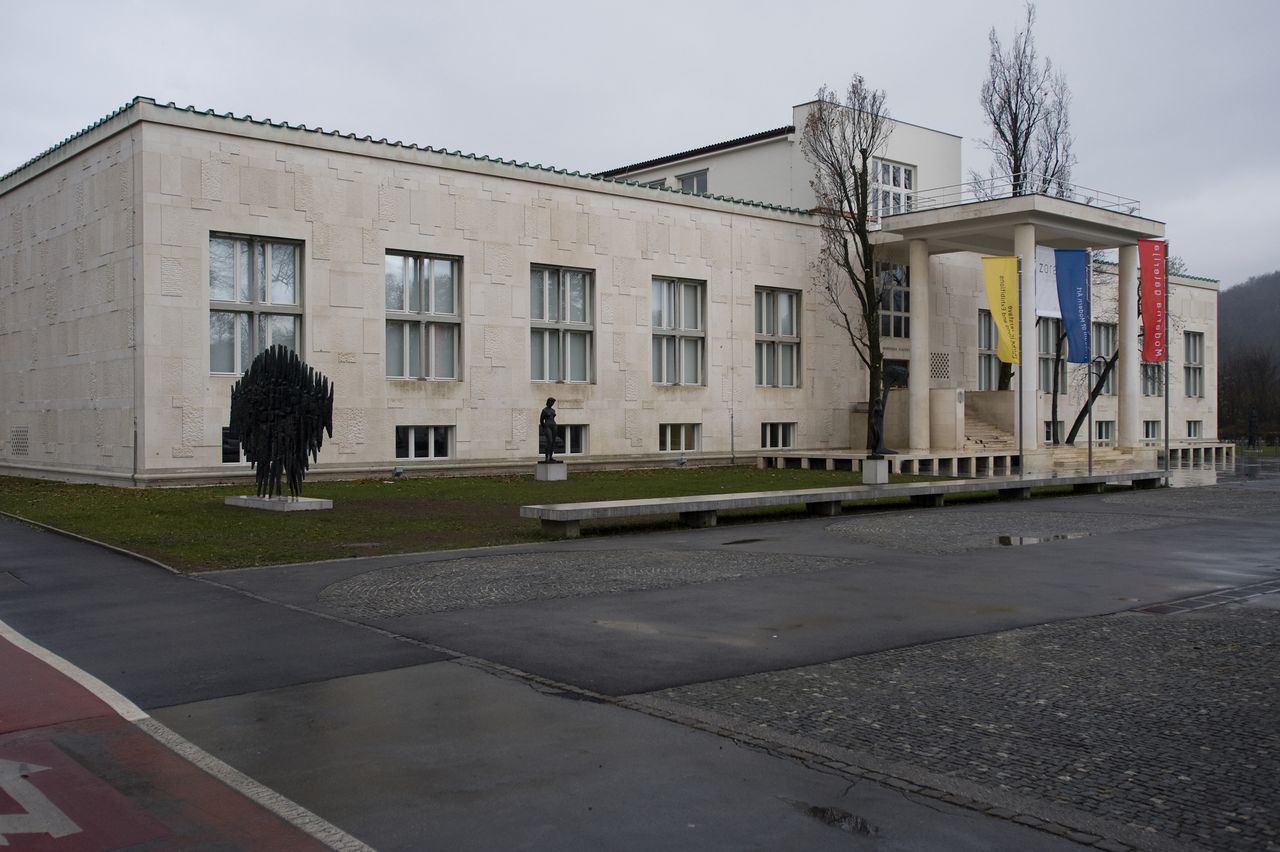 Museum of Modern Art, Ljubljana
Museum of Modern Art, Ljubljana
Edvard Ravnikar (1907–1993), a student of Plečnik, returned to Ljubljana in 1939 from Le Corbusier's workshop in Paris. His work in Slovenia started with the winning proposal for the Museum of Modern Art in Ljubljana (1939). His modernist monumentalism managed to convey the content of the new socio-political programme. Design-wise, post-war architecture in Slovenia can be described as "prolonged functionalism" with which the new socialist ideology of Yugoslavia could make a connection due to its social and pragmatic, programmatic and conceptual principles that were needed in the post-war rebuilding. (Yet Plečnik's neo-classicist poetics also found a hand with the socio-realist adaption of the heroism of the antique and timeless aesthetics of classicist architecture.) Ravnikar's most striking contribution is Trg revolucije (Revolution Square, 1960–1982) in Ljubljana (now Trg republike, Republic Square) forming a cluster of cultural, economic and shopping centres around its vast empty surface for public gatherings. While teaching at the Department of Architecture, Ravnikar also established a new interdisciplinary study course – Course B (Smer B) (1960–1961) of which students showed great conceptual creativity and progress in graphic and industrial design. The most significant and still influential is Saša J. Mächtig with his K67 modular and versatile kiosk, recently exhibited in MOMA (Toward a Concrete Utopia, 2018) and one permanently set up on New York City's Times Square. Smer B led to the student guerrilla movement, Soba 25 (1969–1973) and other activities to support critical thought and exploration.
Cities were changing urbanistically as well – with functionalist zoning and satellite recomposition of former organically growing urban tissues. New cities grew due to industrial plants and were built predominantly for the working class. Velenje was a town designed for 10,000 mining workers and their families. Nova Gorica is also an example of a city built from scratch. The new modernist city was built on an empty field next to Italian Gorizia as an answer to post-war territorial conditions. Built according to the plans of Edvard Ravnikar and his colleagues, it has not achieved the full implementation of the plan. Ravnikar left a body of work in Kranj (Creina Hotel, the Council Assembly Building, National Bank of Slovenia, Globus department store) and elsewhere in Yugoslavia. His contribution is exuberant, through teachings and seminars, publicity (Arhitekt magazine), urbanism and architecture, stretching through prevailing contemporary styles all the way to renewed neo-Classicistic formulations in the 1990s with his last work being the National Gallery extension in Ljubljana (1992-93), when Slovenia had already gained independence.
The masters' continuity
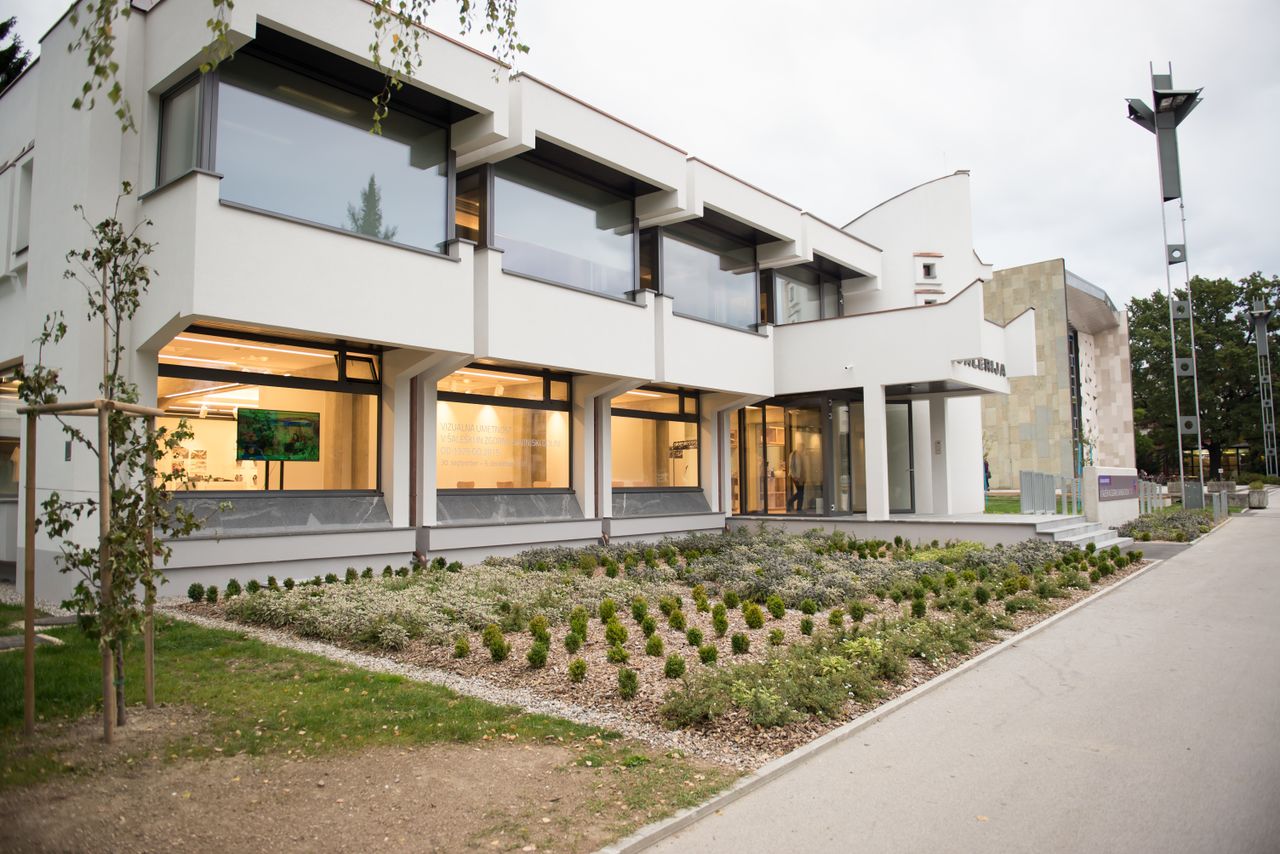 A modernist building of the Velenje Regional Gallery, designed in 1971 by Adi Miklavc, thoroughly renovated in 2015
A modernist building of the Velenje Regional Gallery, designed in 1971 by Adi Miklavc, thoroughly renovated in 2015
After World War II, a lot of large-scale public housing, hospitals, schools, sports facilities, department stores, industrial complexes and other public infrastructures were built. Making use of concrete and steel construction, prefabricated panels, glass, rational and functional design, possibilities of high-rise, affordable accommodation, lightness of shell structures and clean forms were the new paradigm. Learning from Scandinavian architecture (France and Marta Ivanšek, single-family housing Murgle, 1964–86) and other European influences (CIAM) and the possibility of work broadened all through Yugoslavia reached its potential. It is worth mentioning, besides questioning quantity-over-quality, the architects were also searching for the higher values of existence and the spiritual dimension in functionalist design. Vladimir Braco Mušič (1930–2014) with groups of colleagues built congested (serried) residential neighbourhoods that work as towns in a small scale, with pedestrian streets forming the main functional axis to which organically other programmes attach. Such residential neighbourhoods built in the 1970s, BS-7, Split III, Maribor Jug, SŠ-6 and BS-3 (Ilija Arnautović, 1924–2009), were forming new residential typologies. Savin Sever (1927–2003) signed as one of the most prolific architects with prefabricated garages Triplex (1964) and multi-storey car park in Poljane and the Merkur store (1970). Stanko Kristl (1922–) built elementary school France Prešeren in Kranj (1965–68), Mladi rod nursery (1972) and Department for Diagnosis and Therapy at the Clinical Centre (1972–1975). Milan Mihelič (1925–) is responsible for the wider business/residential complex Bavarski dvor – S2 Office tower, Petrol station (1967–1968), apartment blocks in Kersnikova (1969–1971) and the store Slovenijales (1974–1979), in which now resides the House of the EU and other establishments.
Although the main body of the newly-built architecture within Yugoslavia was centred in the capital Ljubljana, Edo Mihevc (1911–1985) contributed with quality architecture in Koper. In Maribor, the second-largest city in the otherwise predominantly rural country, the work of Ljubo Humek (1913–1988) is worth taking in.
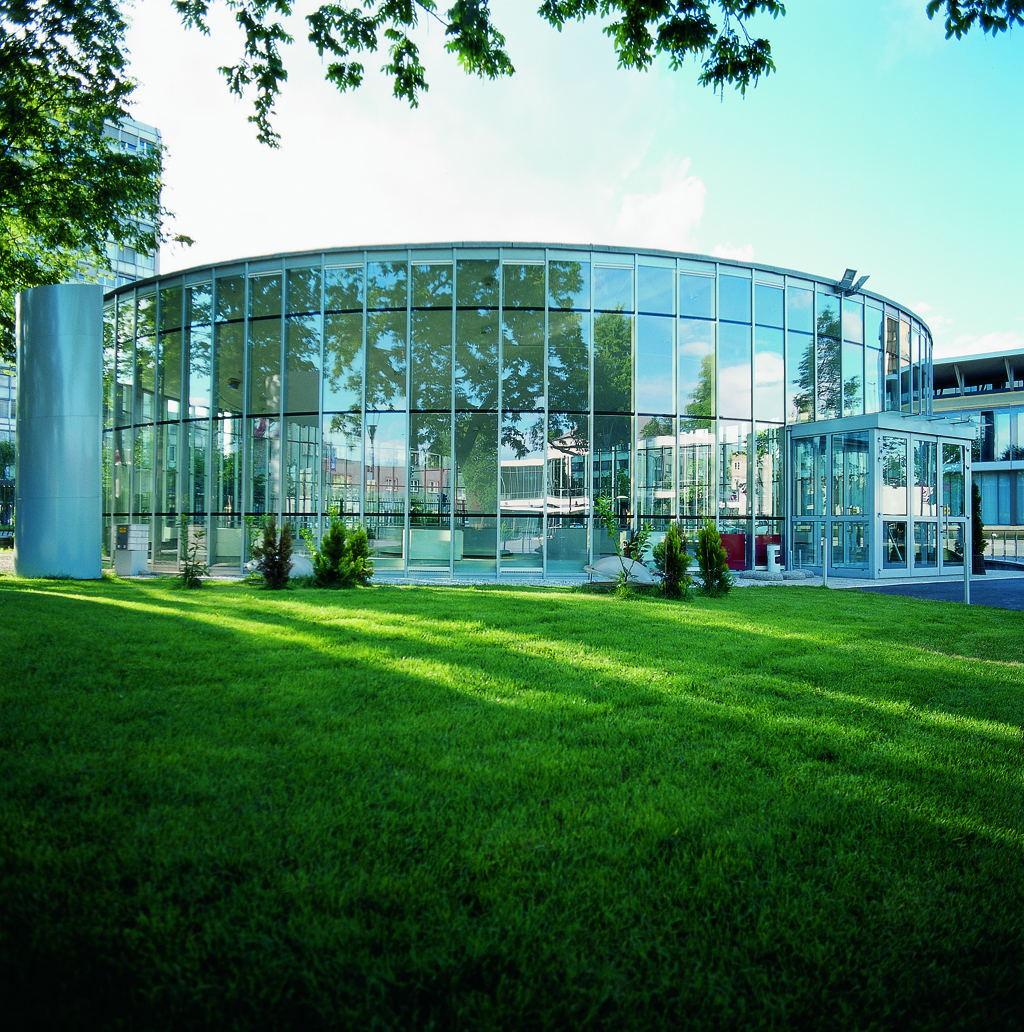 Hall E, popularly called Jurček ("porcini"), was built in five months of the year 1960 (architect Marko Šlajmer); the building is included into the Register of Slovene cultural heritage
Hall E, popularly called Jurček ("porcini"), was built in five months of the year 1960 (architect Marko Šlajmer); the building is included into the Register of Slovene cultural heritage
Postmodern offshoots
In the late 1970s, new regional architecture developed, with designs based on genius loci and cultural landscape as opposed to global anonymous designs. In 1977, the Skupina Kras (Karst Group – V. Ravnikar, M. Garzarolli, M. Dekleva, E. Vatovec) designed the council offices in Sežana which marked the final confirmation of postmodernism gaining recognition in Slovenia as they won the Prešeren Foundation Prize (1980). Skupina Kras developed alongside the publications Architects Bulletin (AB), Sinteza and Piranesi, with influences from abroad and especially through their all-round colleague based in Vienna, Boris Podrecca. The latter designed interiors for DESSA Gallery (1987–1989) and the Platana bistro (1989), redesigned Tartini Square in Piran (1986–1992) and St Donatus Gallery (1988–1990), the University chancellor's offices in Maribor (1994–2000) and others. At first, his aesthetics were based on Plečnik's work and the Secession and later found innovative personal expression.
AB, DESSA, MAO
DESSA, the name is the Slovenian acronym for the Association of Freelance Architects, was founded in 1982 by 36 architects as a non-profit organisation, to connect, publicise, organise exhibitions, lectures, excursions and elevate public awareness of the importance of the built environment. Despite losing its grip over the years and restructuring itself to a gallery, it was (and still nevertheless is) an important and international junction and a strong platform for actors in spatial professions to connect.
Along with Vojteh Ravnikar and Andrej Hrausky, architects Jože Koželj, Aleš Vodopivec and Jurij Kobe, represent the most active group of the "AB generation" of postmodernists. The DESSA group and AB were responsible for forming a number of new architecture offices and studios (ATELIERarhitekti, Bevk Perović Arhitekti, Ravnikar-Potokar Architecture Bureau). MAO, the national Museum of Architecture and Design, was established in 1972 by the Municipality of Ljubljana and in 2010 the Government of the Republic of Slovenia took over the museum. During its lifetime, the museum has grown and formed new strategies especially under the director Matevž Čelik (mandate 2010–2020), becoming an open, educational, experimental and vibrant institution. MAO managed to bring Slovenian architecture closer to the international pool, through lectures, publicity, joint international projects (Future Architecture platform) and attention-grabbing exhibitions (BIO, since 1964; Unfinished Modernisations, 2013), making it one of the most prosperous architectural institutions working to bring architecture and design to public awareness: "They're open!"
Dis-continuity, 1991–
Slovenia gained independence in 1991, which brought new vigour in building the republic identity and also redrew the map with a tendency for Slovenia to connect with other European centres. Yet the long transition period, privatisation and redefining the market produced a gap in the continuity of architecture development. This enabled reinventing the architecture language devoid of context and allowed for a plurality of styles independent from former teachings. More open conditions for international study allowed for a wider range of contemporary currents and discourse. “Sixpack” is the nickname for six groups of architects who used this split quite well and achieved international recognition (Bevk Perović Arhitekti|, Dekleva Gregorič Arhitekti, Elastik Architecture, Maechtig-Vrhunc Arhitekti, Ofis Arhitekti, SADAR + VUGA Architects).
Sadar + Vuga were the first to pave the path – their project for the Chamber of Commerce and Industry (1999) stands in the urban tissue as a tool for change, designed for a specific place, rather than subordinating itself to the existing unfinished context. This radical change is important since there were not many competitions for public projects since independence. The republic was upgrading its motorway infrastructure (the Puh Bridge, Peter Gabrijelčič, Viktor Markelj, 2007) amusement and shopping centres (Portoval, Janez Koželj, Jože Jaki, 2003) and tourism. Ljubljana and other cities, towns and villages are redeveloping, building brands based on local culture and more specific projects (KSEVT, Bevk Perović, Dekleva Gregorič, OFIS, Sadar + Vuga, 2012). If we look at the map of the most interesting projects in the past 30 years, they are definitely decentralised. Notable contemporary projects are promoted to the public also via the annual Piran Days of Architecture, Open House Slovenia platform, Big Architecture Festival, the Venice Biennial and numerous.
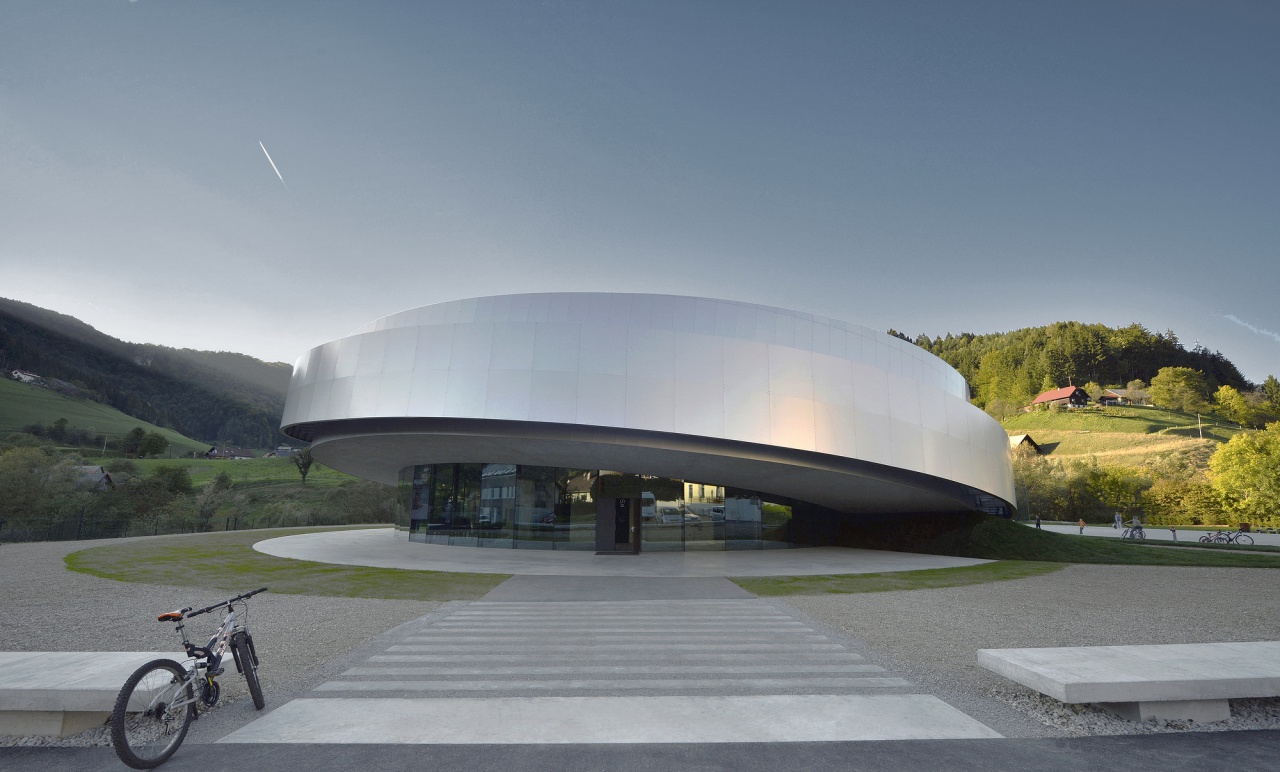
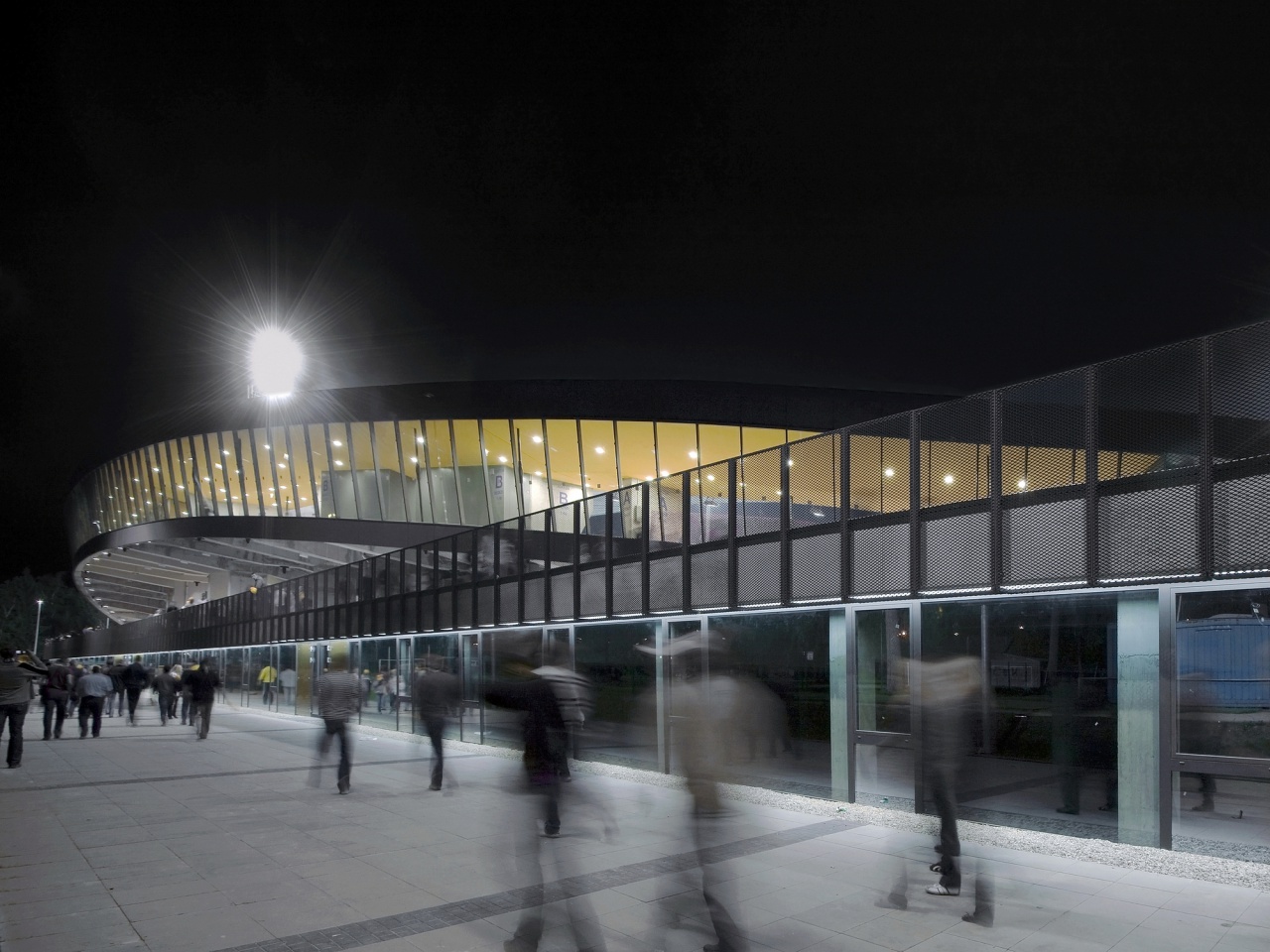
Public/renovation
More importantly, while the number of newly-built (public) architecture objects is somewhat scarce, after joining the EU, it has become of greater importance to define the heritage, to rebuild the existing body of emblematic architecture, to renew historical monuments and give them new content. Thus we see museums (Črnomelj Municipal Museum exhibition installation, Atelje Ostan Pavlin, 2013); art tourism attractions (Cukrarna, Scapelab, 2021); hostels (Celica Hostel, Odprti krog, 2003); local stores and spaces for public amenities (renovation of Ravne Castle into a library, Maruša Zorec, 2004), concert venues (Centre of Urban Culture Kino Šiška, former cinema hall, Anja Planinšček, Nena Gabrovec, 2009) revitalised. Some socialist modernist architecture is included in the national register of cultural heritage, RKD Situla. Plečnik House was also renovated into a museum.
The establishment of the Landscape Architecture Department at Biotechnical Faculty in 1996 (the course of study has been available since 1976) and, a few years ago, the Urbanism study programme at the Faculty of Architecture have been vital contributions to the quality of the built environment. These programmes have greatly improved the open public space and both professions are developing into strong disciplines. The Landscape Architecture Department was established under Dušan Ogrin (1929–2019) who designed, among other projects, the landscape for the first forest and grove cemetery in Srebrniče, Novo Mesto (architecture: Aleš Vodopivec, Nena Gabrovec, 2000). Slovenian cities are also developing into pedestrian- and bicycle-friendly spaces with shared surfaces, park-and-ride transport schemes to lower the environmental impact.
With Slovenia's rich natural environment and almost a third of its land being under the Natura 2000 protection, bicycle, walking trails ([Karst Research Institute|Karst living Museum, LUZ, d.d., 2014) and nature theme parks promoting biodiversity have become of equal importance to the cultural landscape and urban environment. Ljubljana received the European Green Capital Award in 2016 and the European Prize for Urban Public Space in 2012 for the renovation of Ljubljanica River banks. The architecture of winter sports (, Stvar Architects, A.biro, landscape: Studio AKKA), athletic sports (the Ljudski vrt Stadium, Ofis arhitekti, 2007) and wellness resorts (Terme Olimia, Enota Architects, 2006) has revealed iconic (national) value.
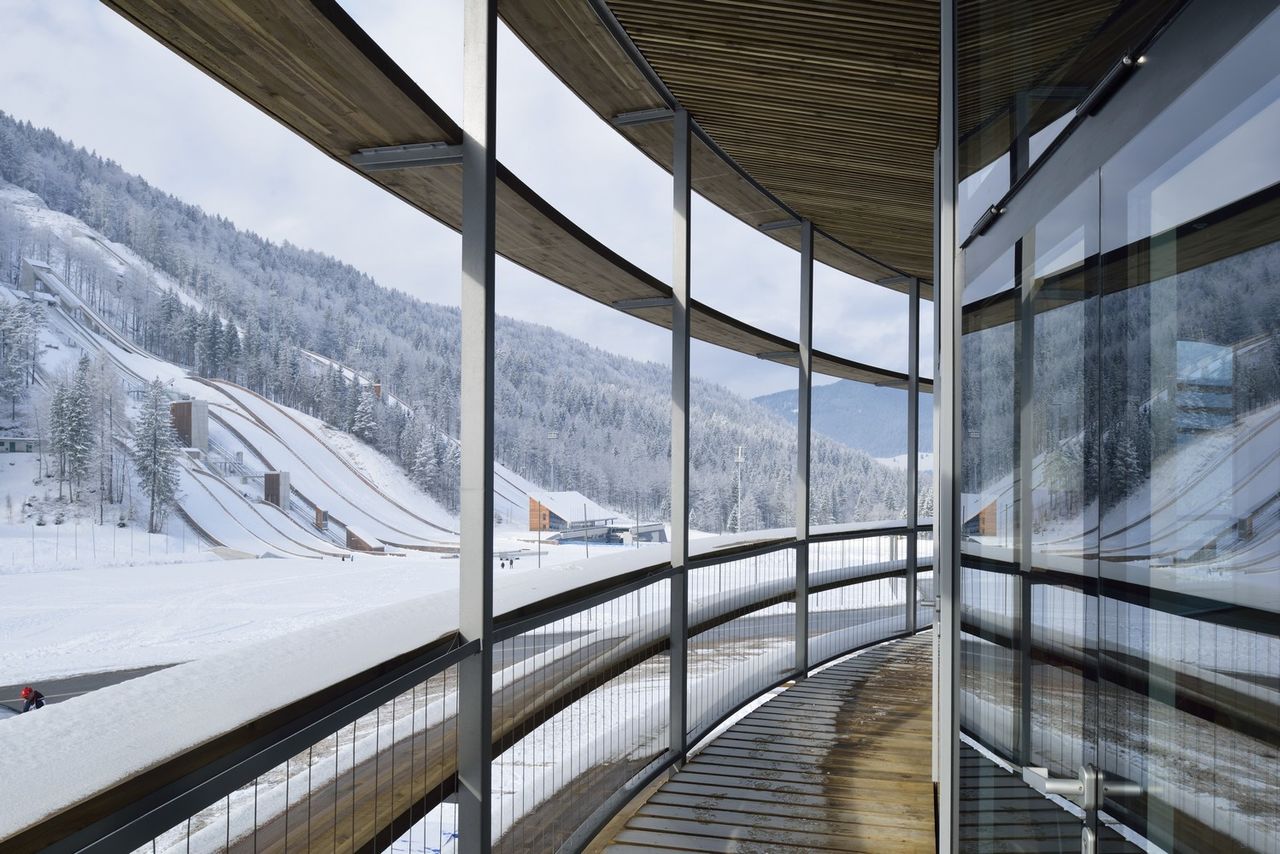 The central building of the Nordic Centre Planica with the flying hills in the background, 2016
The central building of the Nordic Centre Planica with the flying hills in the background, 2016
Contemporary attempts and experiments with zero carbon emission buildings and other ecological architecture dictate the change in the use of materials (Lumar prefabricated houses, SoNo Architects), use of local materials and crafts, especially in private residential projects and community architecture (the daycare Pedenjped, Maja Ivanič, Anja Planišček, 2018). Private single-family homes nevertheless represent almost 60 per cent of the housing and with the absence of spatial planning policies pose a challenge to the economy and quality of the built space. The Housing Fund of the Republic of Slovenia nevertheless tries to fill in the lack of rental residencies, more or less successfully, also with experimental architecture housing projects (Zeleni gaj, 2017–). Ecological theme and recycling becoming ever more important, the municipal services in Ljubljana built RCERO - regional waste management centre that won the Golden Pencil Award in 2019 (coauthors: PLAN B, BRUTO, studiobotas, Prostorož, Trash Design).
In the last years, one of the most important projects is the Islamic Religious and Cultural Center in Ljubljana, the first mosque in the country, designed by Biro Bevk-Perović (2020). Despite the long wait for the project, at times because of the rejection by officials and the public, besides its clean aesthetics, it works on a deeper level as a "healing architecture", embracing the other cultures present in an otherwise homogeneous society.
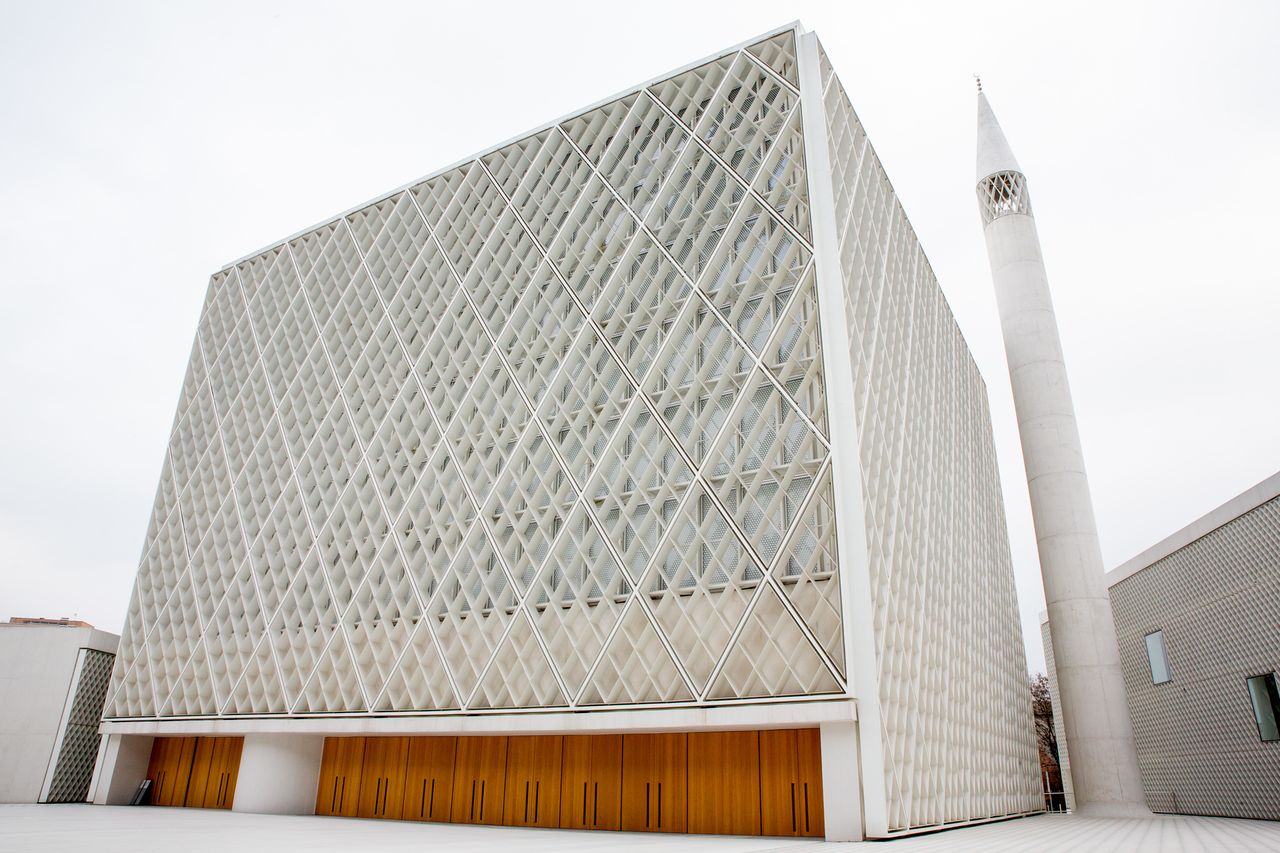 Islamic Religious and Cultural Centre, Bevk Perović Arhitekti, 2021.
Islamic Religious and Cultural Centre, Bevk Perović Arhitekti, 2021.
Architects, studios, biros also compete on an international level. Slovenian architecture has modernised itself in the past years to the point of offering unique sensitivity to local typologies. On the other hand, it is capable of producing universal and intracultural solutions. Ofis architects, for example, opened a Paris office and are working on large-scale residential and public projects (Arena Borisov, 2014). Krušec architects build abroad as well (residential, Bratislava, Prague), Dekleva-Gregorič won multiple prizes for a luxury private house in Hawaii, Bevk-Perović for the New Gallery and Casemates in Austria. Bilingual Outsider magazine is distributed also in Austria and Germany. Younger students, too, are asserting themselves in the international market. On the other end, Slovenian architects are engaging in social and sustainable projects. Students of the Faculty of Architecture participate in the European scheme for Social Sustainable Architecture in various programmes building social infrastructure in deprived areas (South Africa Ithuba Project).
Participatory and process-led practices are also devised by internationally active artist and architect Marjetica Potrč. These practices specifically come forth in the domain of individuals and NGOs. Apolonija Šušteršič is with her critical examination of space and material usage responding with (interactive) installations, KUD Obrat uses practical know-how and social inclusion to empower communities and more sustainable practices. In the 2021 Venice Biennale on the topic How will we live together?, Slovenia will be represented by the project The Common in Community on the history of cooperatives in Slovenia.
There is also architecture education for the youngest organised by the Center for Architecture Slovenia. The project Playful Architecture organises informal workshops for kids, for them to develop creative tools in comprehending and engaging in the built environment. Pazi!park's activities revolve around participatory workshops in open space design for children. Theory is an undermined strain of architecture practice yet we experience increased publishing activity in translations of classical texts and contemporary theories from Slovenian authors (Petra Čeferin, Mateja Kurir, Miloš Kosec). As architecture is a multidisciplinary social and spatial practice in which the built environment corresponds to complex situations in a specific time and develops future conditions, it nevertheless needs ground to build upon.
To find out more on architecture in Slovenia and current exhibitions, festivals and publications, we invite you to take a closer look at MAO, DESSA, Plečnik House, Piran Days of Architecture, Outsider festival, BIG Architecture and Open Houses Slovenia, among others. For more demanding readers we recommend AB and other publications listed below.
Reference list
- S. Bernik. (2004) Slovene Architecture of the Twentieth Century. Ljubljana : Mestna galerija
- M. Čelik, Cvetka Požar. (2011) Designing the Republic : architecture, design, photography in Slovenia 1991–2011. Ljubljana : Muzej za arhitekturo in oblikovanje
- M. Čelik, (2007). New Architecture in Slovenia. Verlag/Wien : Springer
- G. Zupan, J. Pirkovič, M. Dešman ; S. Bernik … [et al.]. (2001) 20. Stoletje : arhitektura od moderne do sodobne : vodnik po arhitekturi. Ljubljana : Zavod za varstvo kulturne dediščine Slovenije
- T. Gregorič, N. Koselj, M. Zorec, V. Ravnikar, 2004, accessed 20 December 2020, http://www.evidenca.org/
Further reading
Media
- ab - architect's bulletin http://www.ab-magazine.com/
- Outsider https://outsider.si/
- HIŠE (Zavod BIG) https://bigsee.eu/bigsee-report/
- Trajekt http://trajekt.org/
- Piranesi - http://www.piranesi.eu/
- Landezine http://landezine.com/index.php/landscapes/locations/by-country/slovenia/
Education
- Faculty of Architecture
- UL http://www.fa.uni-lj.si/default.asp?id=1721
- UM https://www.fgpa.um.si/en/
- Urbanism MSc (FA) https://www.fa.uni-lj.si/filelib/11_urbanizem/2018-2019/ang2_2018_tisk.pdf
- Landscape Arch. (BF) http://arhiv.bf.uni-lj.si/en/landscape-architecture/about/
- Spatial planning (NTF) https://www.en.fgg.uni-lj.si/departments-and-chairs/chair-of-spatial-planning/
Institutions / Associations
- ZAPS - Chamber of Architecture and Spatial Planning of Slovenia http://www.zaps.si/index.php?m_id=57&m_name=front&lang=2
- ZVKDS - Institute for the protection of cultural heritage https://www.zvkds.si/en
- UIRS - Urbanism Institute https://www1.uirs.si/en-gb/Home
- LUZ, d.o.o. - Urban Institute of Ljubljana http://www.luz.si/about-us/luz
- IPOP - Institute for spatial policies https://ipop.si/en/
- DAL - Architects Association Ljubljana https://www.drustvo-dal.si/
- TSPAS - Town and Spatial Planning Association of Slovenia https://www.culture.si/en/Center_for_Architecture_Slovenia
- Center for Architecture Slovenia - https://www.culture.si/en/Center_for_Architecture_Slovenia
- House of Architecture Maribor - https://www.culture.si/en/House_of_Architecture_Maribor
Museums/festivals/exhibitions
- MAO Museum of Architecture and Design
- DESSA
- OHS - Open Houses Slovenia
- BIG Architecture
- Piran Days of Architecture
- Architectural Biennale Venice exhibitions
- Outsider Festival
Relevant architectural exhibitions
Awards
(overview) Publications
- Fabianis'Ljubljana PDF MAO
- Fabianijeva-ljubljana PDF, Ljubljana.si
- Plečnik’s Ljubljana PDF, MAO
- Secession Ljubljana PDF, MAO
- Modernist neighbourhoods of Ljubljana PDF, MAO
Author's bio
Urška K. Škerl studied landscape architecture at the University of Ljubljana and completed master studies in architecture and urbanism at the University of East London in 2018. Besides landscape architecture practice and cultural projects, she writes for Radio Študent and HIŠE magazine.



