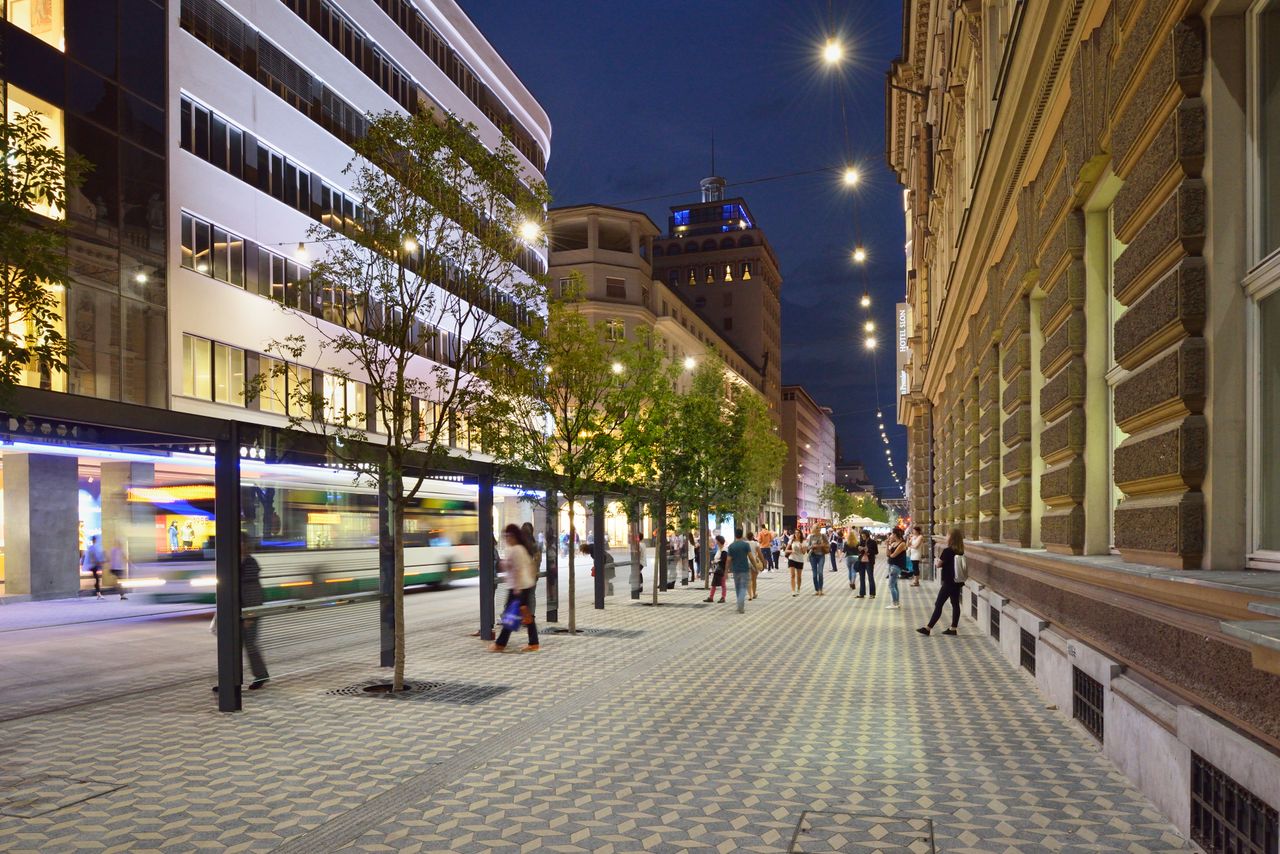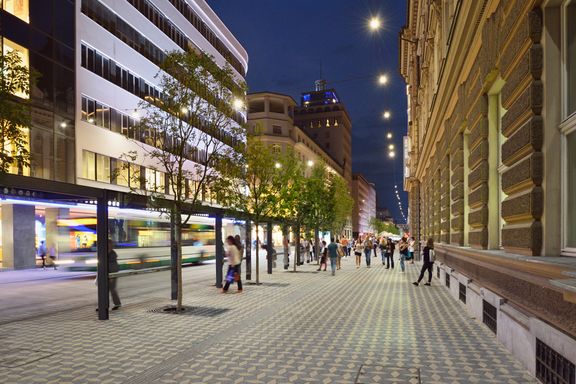Difference between revisions of "CoolTours no 2"
(fixed video reference) |
(commenting out double captions) |
||
| (One intermediate revision by one other user not shown) | |||
| Line 33: | Line 33: | ||
{{Image|Cankarjev_dom_Cultural_and_Congress_Centre_2013_01.jpg}} | {{Image|Cankarjev_dom_Cultural_and_Congress_Centre_2013_01.jpg}} | ||
| − | {{ImgDesc|[[Cankarjev dom|Cankarjev dom Cultural and Congress Centre]] designed by Slovenian architect Edvard Ravnikar in 1977, and constructed in the early 1980s.}} | + | <!--{{ImgDesc|[[Cankarjev dom|Cankarjev dom Cultural and Congress Centre]] designed by Slovenian architect Edvard Ravnikar in 1977, and constructed in the early 1980s.}}--> |
''Twentieth-Century Architecture in Ljubljana'' presents the works of modernist architects Edvard Ravnikar, Edo Mihevc, Milan Mihelič and Vinko Glanz and associates. The tour takes you via Ljubljana's Slovenska cesta, a street characterised by the period alongside classical buildings. ''Contemporary Architecture in Ljubljana'' tours are organised once a month and presented by their authors: architects, landscape architects, designers, urban planners and other professional collaborators. | ''Twentieth-Century Architecture in Ljubljana'' presents the works of modernist architects Edvard Ravnikar, Edo Mihevc, Milan Mihelič and Vinko Glanz and associates. The tour takes you via Ljubljana's Slovenska cesta, a street characterised by the period alongside classical buildings. ''Contemporary Architecture in Ljubljana'' tours are organised once a month and presented by their authors: architects, landscape architects, designers, urban planners and other professional collaborators. | ||
{{Image|Plecnik House 2015 exterior Photo Andrej Peunik.jpg}} | {{Image|Plecnik House 2015 exterior Photo Andrej Peunik.jpg}} | ||
| − | {{ImgDesc|The Tour of Plečnik's Ljubljana includes a visit to the master architect's home and workplace, today, the museum [[Plečnik House]]. Photo: Andrej Peunik.}} | + | <!--{{ImgDesc|The Tour of Plečnik's Ljubljana includes a visit to the master architect's home and workplace, today, the museum [[Plečnik House]]. Photo: Andrej Peunik.}}--> |
Classical tours include the ''Tour of Plečnik's Ljubljana'', presenting one of the most important and well-known Slovene architects, starting at his home, [[Plečnik House]] in Trnovo, and the ''Tour of Secession Ljubljana''. | Classical tours include the ''Tour of Plečnik's Ljubljana'', presenting one of the most important and well-known Slovene architects, starting at his home, [[Plečnik House]] in Trnovo, and the ''Tour of Secession Ljubljana''. | ||
| Line 50: | Line 50: | ||
{{Image|ARK_Arhitektura_Krusec_2007_Celjska_ko%C4%8Da_Photo_Miran_Kambic.jpg}} | {{Image|ARK_Arhitektura_Krusec_2007_Celjska_ko%C4%8Da_Photo_Miran_Kambic.jpg}} | ||
| − | {{ImgDesc|The Celjska Koča Alpine Hotel designed by ARK Arhitektura Krušec, 2005–2006, won the Golden Pencil Award in 2007. Photo: Miran Kambič}} | + | {{ImgDesc|The Celjska Koča Alpine Hotel designed by ARK Arhitektura Krušec, 2005–2006, won the Golden Pencil Award in 2007. Photo: Miran Kambič.}} |
_ | _ | ||
| Line 109: | Line 109: | ||
[[Category:Tourism]] | [[Category:Tourism]] | ||
[[Category:Selected]] | [[Category:Selected]] | ||
| − | [[Category: | + | [[Category:In Focus]] |
Latest revision as of 10:47, 30 April 2021
Architectural tours in Slovenia
As the pandemics in 2020 gradually started to close the doors of Slovenia's cultural institutions, cultural tours out in the open became distinctly more valuable and, at times, the only possibility to hold a guided tour. Besides presenting the typical selection, this series intends to pick up the ones that enable us to (individually or while physically distancing, if necessary) stretch our legs while getting to see Slovenia's past and present heritage, the country's architecture and landscapes through a well-conceived overall (urban) design, tiny graphic elements, social and artistic interventions, or simply: stories. Here, we focus on part 2 of the series: tours of top architectural structures in Slovenia for both professionals and anyone interested in the intersection of the built space with public life.
The largest network of Slovenian architecture
Held in spring, the Open House Slovenia Festival (OHS) is both the greatest outdoor exhibition in Slovenia, an architecture festival and a 1:1 scale true model. In its essence, it offers an inspection of both exteriors and interiors. It is furthermore accompanied by the professional guidance of either well-informed students or the residents and/or architects themselves. As far as public buildings are concerned, you can pay a visit outside the festival's frame since some of the venues offer a regular schedule, while several others offer open hours. You can also freely design your own tour, as the OHS online platform enables you to browse through buildings and landscape projects by type, material, location, architect … or just zoom into the map as you travel.
Professional guidance as part of the institutional programmes
As part of its education programme, the Museum of Architecture and Design offers Guided Tours around Ljubljana.
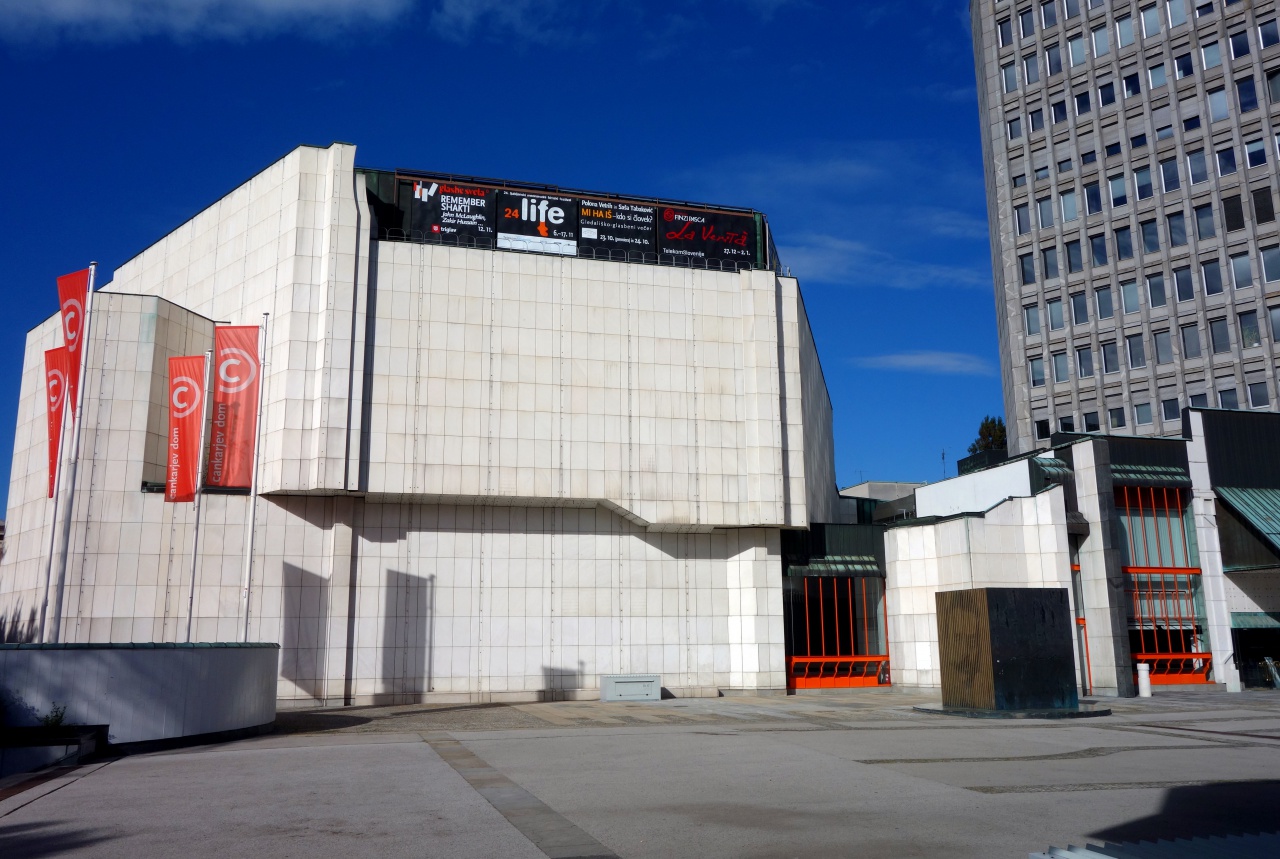 Cankarjev dom, Cultural and Congress Centre with a monument to Ivan Cankar (by Slavko Tihec) on the main platform, 2013. The centre was designed by Slovenian architect Edvard Ravnikar in 1977, and constructed in the early 1980s.
Cankarjev dom, Cultural and Congress Centre with a monument to Ivan Cankar (by Slavko Tihec) on the main platform, 2013. The centre was designed by Slovenian architect Edvard Ravnikar in 1977, and constructed in the early 1980s.
Twentieth-Century Architecture in Ljubljana presents the works of modernist architects Edvard Ravnikar, Edo Mihevc, Milan Mihelič and Vinko Glanz and associates. The tour takes you via Ljubljana's Slovenska cesta, a street characterised by the period alongside classical buildings. Contemporary Architecture in Ljubljana tours are organised once a month and presented by their authors: architects, landscape architects, designers, urban planners and other professional collaborators.
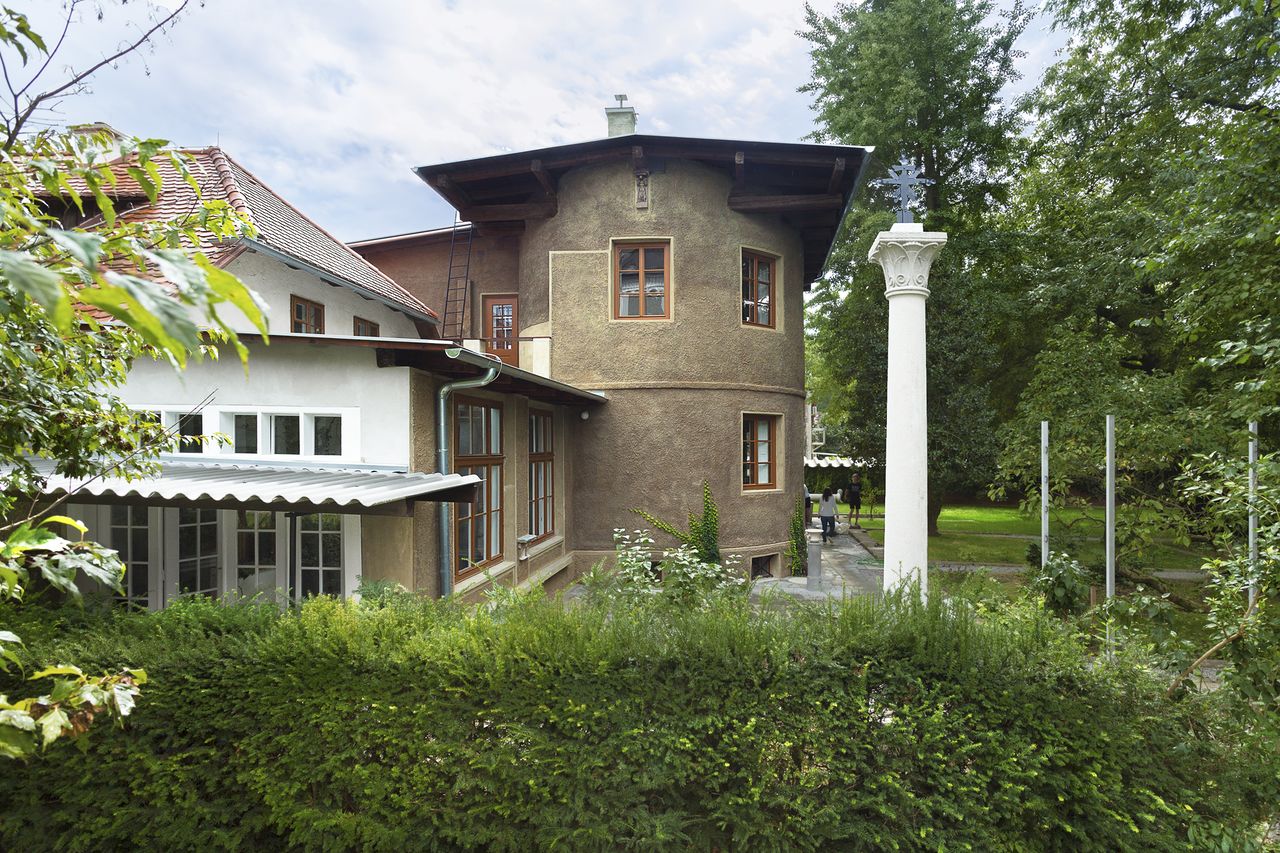 The architect Jože Plečnik moved to a single-storey house at Karunova Street 4 in Ljubljana's Trnovo district in 1921, and extended it with a cylindrical tower in 1924. Plečnik House exterior, renovated in 2015. Photo by Andrej Peunik/Museum and Galleries of ljubljana
The architect Jože Plečnik moved to a single-storey house at Karunova Street 4 in Ljubljana's Trnovo district in 1921, and extended it with a cylindrical tower in 1924. Plečnik House exterior, renovated in 2015. Photo by Andrej Peunik/Museum and Galleries of ljubljana
Classical tours include the Tour of Plečnik's Ljubljana, presenting one of the most important and well-known Slovene architects, starting at his home, Plečnik House in Trnovo, and the Tour of Secession Ljubljana.
Another very inspiring tour is the programme Live Architecture. Visitors can either go by boat to explore Plečnik's legacy and numerous bridges or by foot to adore modernistic villas, visit renovations, cafés and other colourful settings of thematic guided tours, co-led by different experts from the selected field or creators and architects.
![]() A late afternoon winter day glimpse of the old town of Ljubljana, 2014
A late afternoon winter day glimpse of the old town of Ljubljana, 2014. Photo: Simon Pintar.
A late afternoon winter day glimpse of the old town of Ljubljana, 2014
A late afternoon winter day glimpse of the old town of Ljubljana, 2014. Photo: Simon Pintar.
The Chamber of Architecture and Spatial Planning of Slovenia (ZAPS) occasionally invites its members and the interested public for a roundtrip tour of a selected project that has received the Golden Pencil Award.
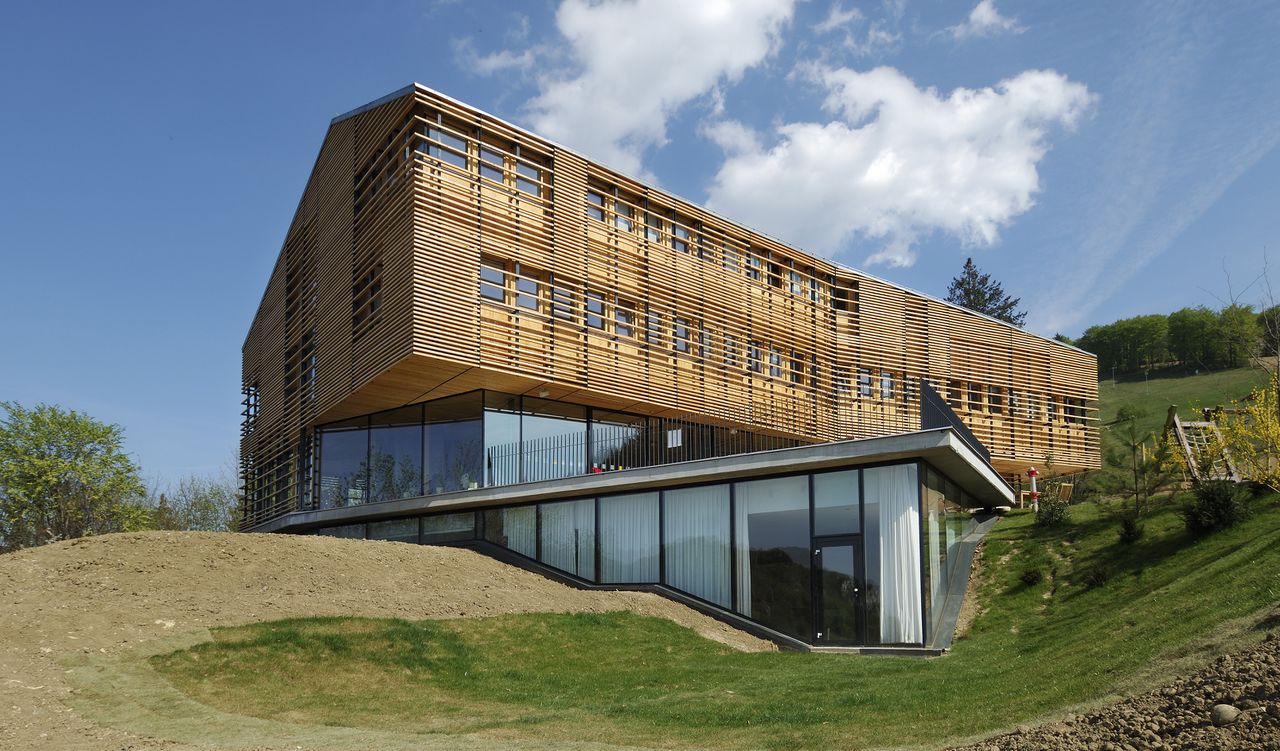 The Celjska Koča Alpine Hotel designed by ARK Arhitektura Krušec, 2005–2006, won the Golden Pencil Award in 2007. Photo: Miran Kambič.
_
The Celjska Koča Alpine Hotel designed by ARK Arhitektura Krušec, 2005–2006, won the Golden Pencil Award in 2007. Photo: Miran Kambič.
_
DESSA Architecture Centre used to prepare cycling tours around important architectural projects in Ljubljana, luckily the map of the buildings spotted on the way is still available online! Lately, the selected tours accompany exhibitions in Architectural Gallery DESSA, like the excursion visiting awarded schools and kindergartens.
For a comprehensive experience and understanding, architectural work needs to be experienced live and in person, whenever possible, so check the websites for further info.
Classic, contemporary and modern architecture on show
A visit to the Herman Potočnik Noordung Space Center in Vitanje, Slovenia, will embrace you with technology and art. It is a museum, a public building, inviting all for cultural, social and scientific activities. Situated in the Cultural Centre of European Space Technologies (KSEVT), an exceptional architectural achievement designed by four Slovenian architectural studios (Bevk Perović Arhitekti, Dekleva Gregorič Arhitekti, Ofis Arhitekti and SADAR + VUGA Architects), KSEVT is an important stop for architects, students and other admirers of contemporary structures. The design was inspired by the first geostationary space station, the habitation wheel space station by rocket engineer Herman Potočnik Noordung in 1929. The building comprises a series of interlocking rings, lying on top of each other, creating a continuous ramped structure.
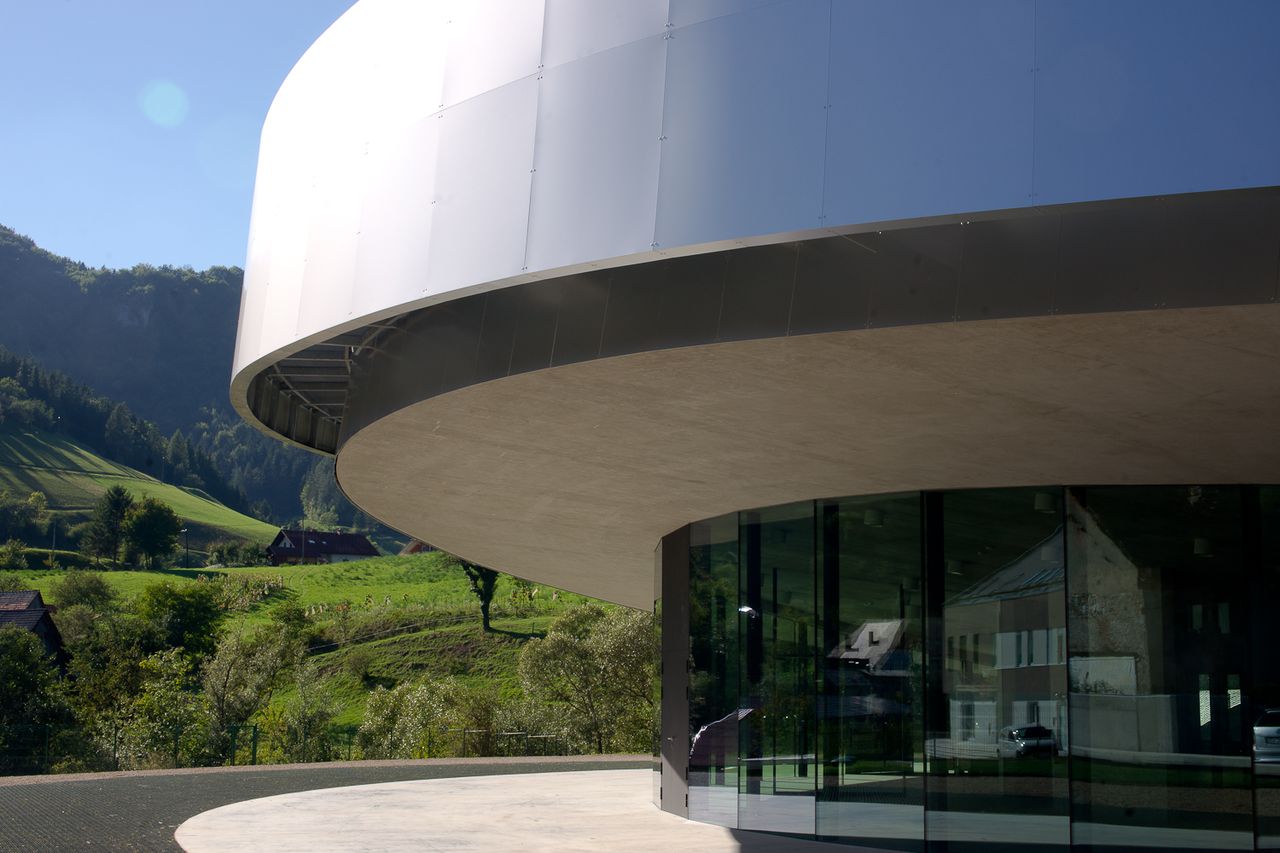 Cultural Centre of European Space Technologies (KSEVT), a space for the synthesis of art and science focused on the post-gravity art, Vitanje, 2012
Cultural Centre of European Space Technologies (KSEVT), a space for the synthesis of art and science focused on the post-gravity art, Vitanje, 2012
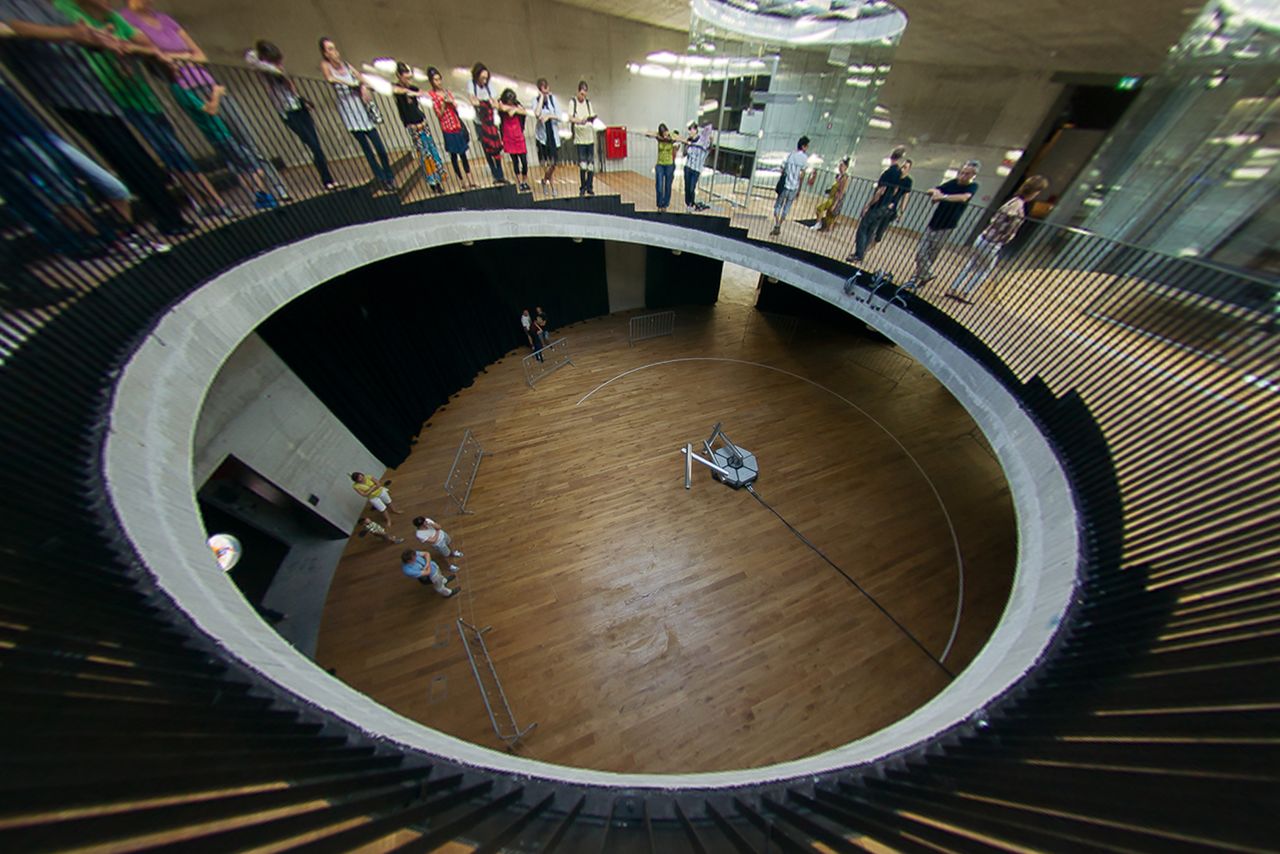 View from the upper floor of the Cultural Centre of European Space Technologies (KSEVT), Vitanje, 2012
View from the upper floor of the Cultural Centre of European Space Technologies (KSEVT), Vitanje, 2012
The project was nominated for the European Mies Van der Rohe Award for the best contemporary architecture and bestowed the national Trend Award in 2012, the Plečnik Award for architecture in 2013 and the Golden Pencil Award in 2013. You can enjoy individual or scheduled guided tours.
Planica is a glacial valley in Slovenia with the biggest jumping ramp in the world. The first ski jumping competitions were held here in the 1930s!
The modern Nordic skiing complex was completed and inaugurated in 2015. A year later, the Planica Museum opened its doors in the central building.
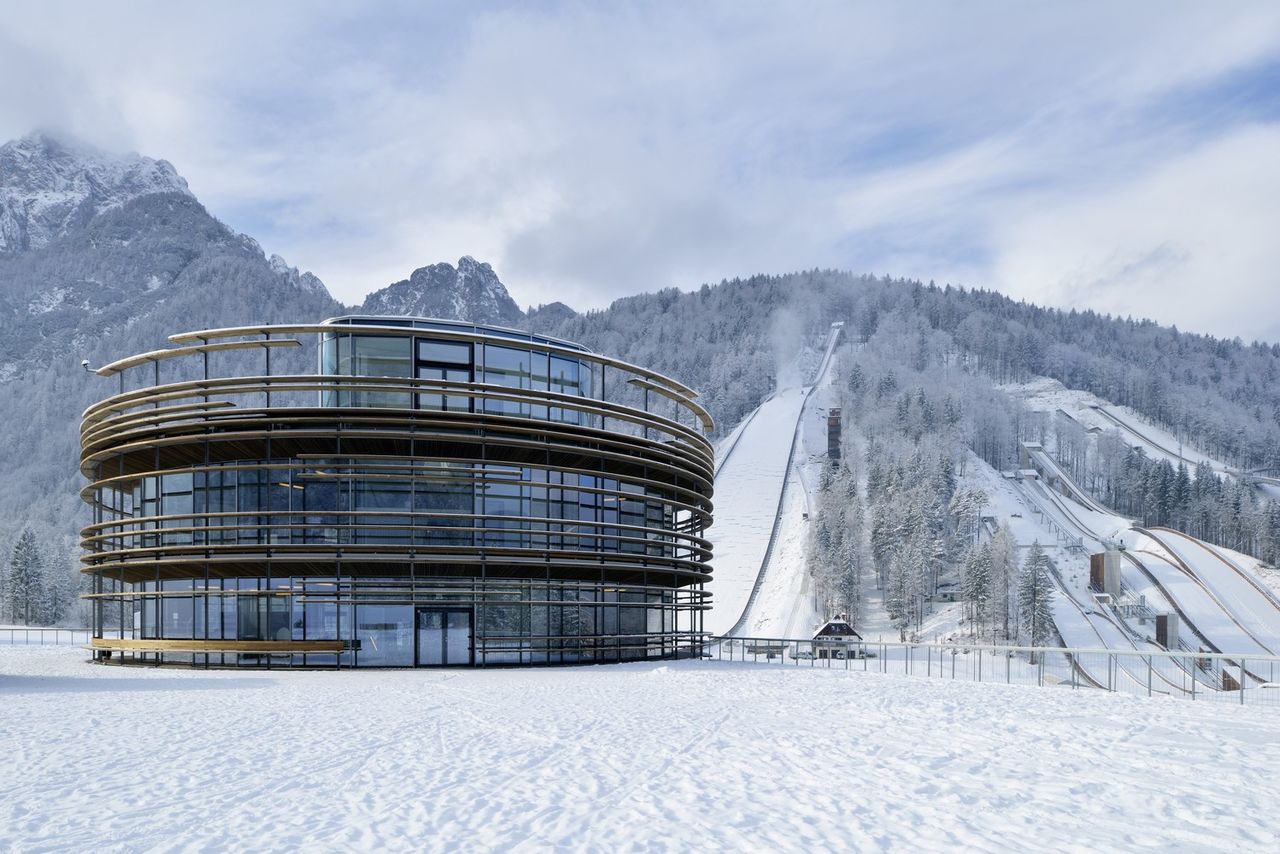 The pavilion and the ski fly hills at the Nordic Centre Planica. The pavilion was conceived by STVAR architects, 2016.
The pavilion and the ski fly hills at the Nordic Centre Planica. The pavilion was conceived by STVAR architects, 2016.
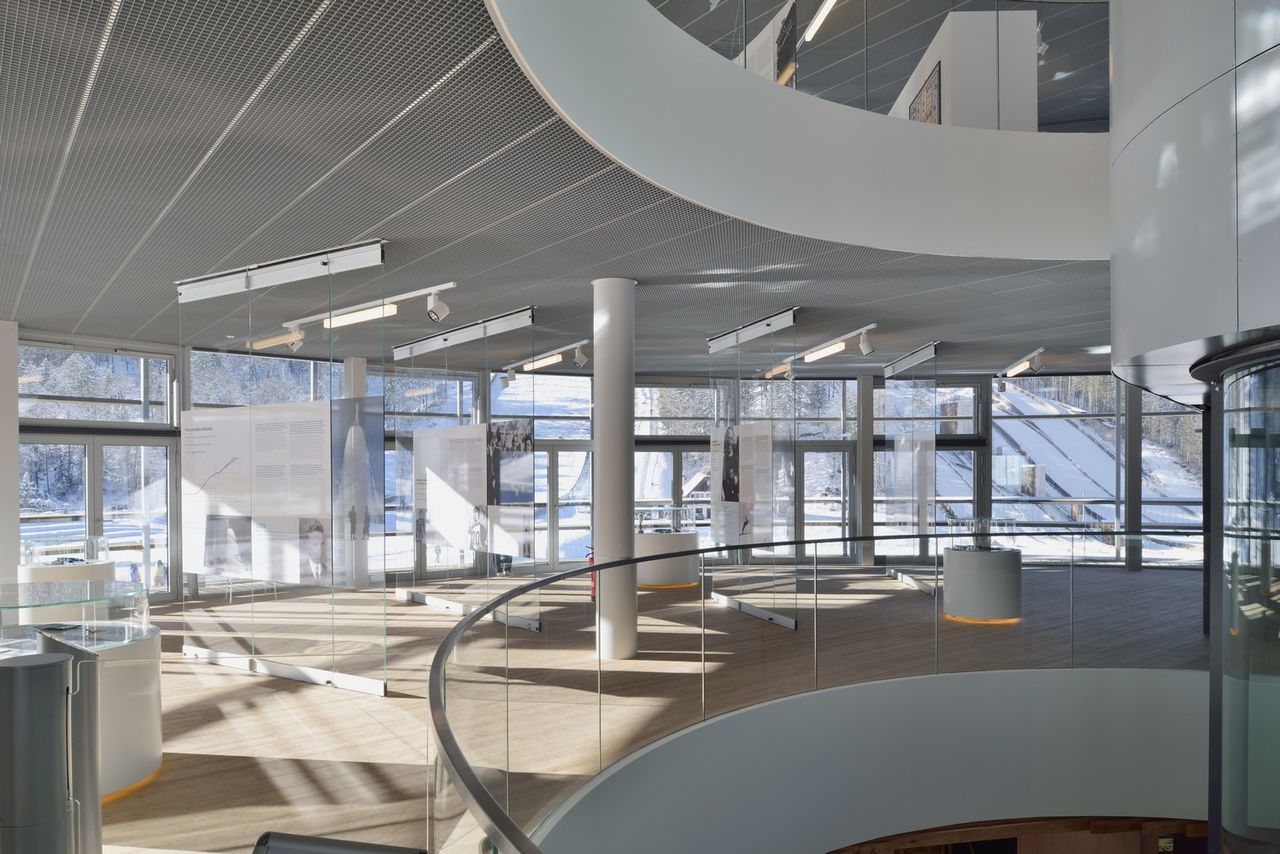 Nordic Centre Planica pavilion interior that houses Planica Museum designed by the STVAR architects, 2016
Nordic Centre Planica pavilion interior that houses Planica Museum designed by the STVAR architects, 2016
On top of all the previously bestowed awards, the three architectural bureaus, responsible for new Nordic Centre Planica (A.biro, STVAR Architects and Studio AKKA), received another important recognition: a gold medal for an architectural achievement in 2019, awarded by the International Olympic Committee (IOC), established by Pierre de Coubertin in 1894, and the International Association for Sports and Leisure Facilities (IAKS).
You can pay a visit, immerse into the winter activities, architecture and landscape, or take a guided tour to either the centre, the museum, or both. The guided tour also enables you to visit the wind tunnels, but mostly enjoy a view over all the ski jumping hills.
_
Marked by a monumental entry arch with a two-storey colonnade, symbolically dividing the world of the dead from the world of the living, Žale Cemetery presents an exceptional cultural heritage, the art weaving in nature. The largest and main cemetery in the Municipality of Ljubljana, it was proclaimed a Cultural Monument of Slovenia in 2009. It is now in the procedure to be inscribed onto the.
Built in 1906, the cemetery needed to expand, so the architect Jože Plečnik was assigned to the project. The construction started in 1938, the majority of objects were finished in 1940, the interior equipping in 1944. Plečnik suggested that part of the cemetery be named The Garden of All Sacred. However, city dignitaries outvoted him with the name Žale, from the ancient Slavic word meaning "cemetery-graveyard".
The cemetery is still in use today and offers a guided tour from March to the end of September. A walk around Žale brings you the special opportunity to see one the unique European cemeteries, combining with the work of modernist architect Marko Mušič. You can book a tour online from the Ljubljana Tourist Board website. _ was born in 1865 into the cosmopolitan trilingual environment of Kobdilj. One of the most important urbanists and an architectural innovator in the Austro-Hungarian Monarchy, he was very popular in Vienna, where he ran an architectural studio between 1896 and 1917. Upon returning to his Karst homeland, he was mayor in Štanjel for 20 years.
He received the Italian Order of Merit for Culture and Architecture in Rome in 1951. Since 2008, the highest Slovenian award for the best achievements in urban planning is named after him, the Maks Fabiani Award.
The Maks Fabiani Foundation helped set up the Fabiani Trail between Štanjel and Kobdilj, which consists of several short pathways leading to Maks Fabiani's most beautiful architectural creations while connecting the locations associated with his life. It takes us to the Ferrari Garden with its small artificial lake and outstanding water system phenomenon, which holds a special place in the history of architecture. Together with the Ferrari Villa, the stairways, the avenue of trees and a view at the surroundings, the entire setting presents both a rounded whole and monumental enrichment of the walled settlement of Štanjel. A path that leads you to Fabiani's native village Kobdilj offers a pleasant rest in the forest on one of the benches he designed.
Štanjel, a pearl of the Karst, is a breath-taking place on its own. Combined with a walk among architectural masterpieces, it adds to the feeling of harmony when nature and the human touch are holding hands.
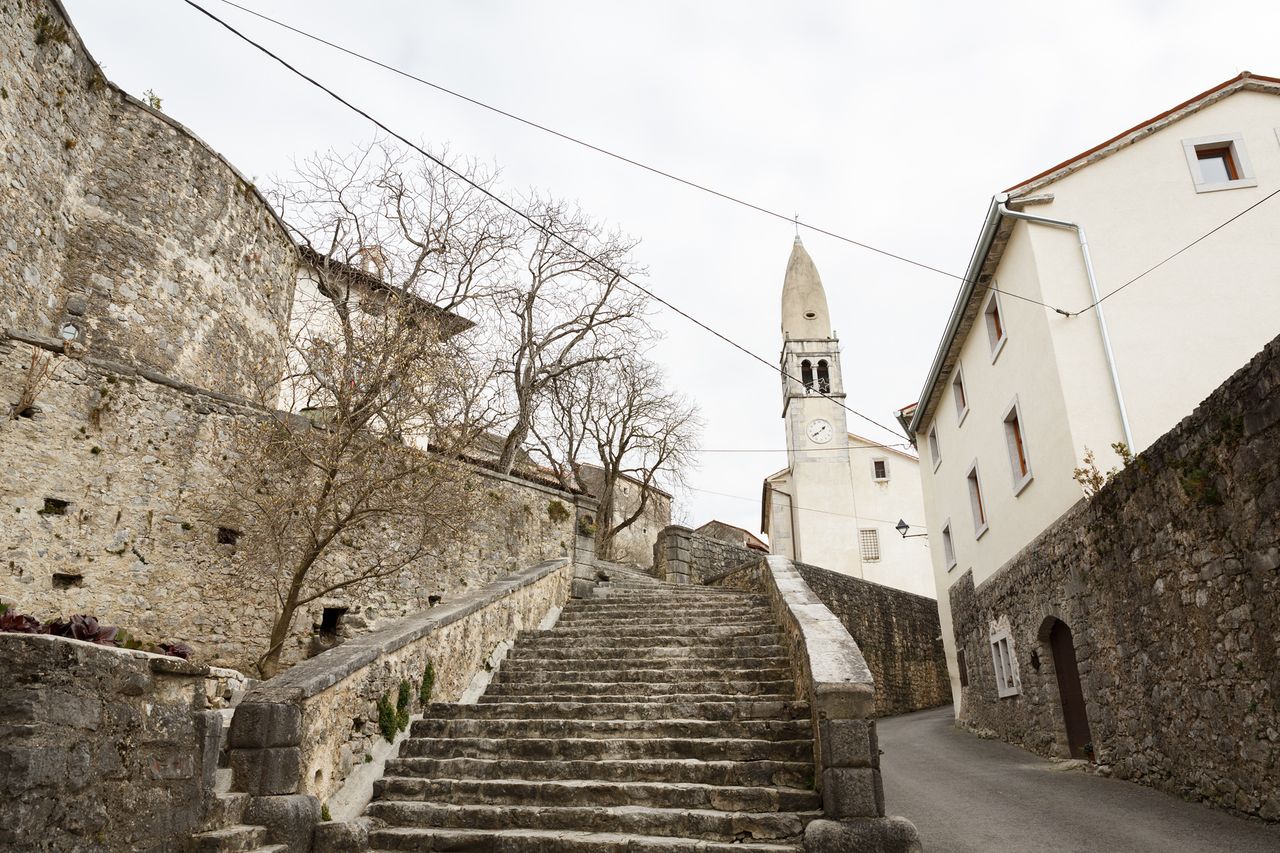 Štanjel Castle with church, 2020.
Štanjel Castle with church, 2020.



