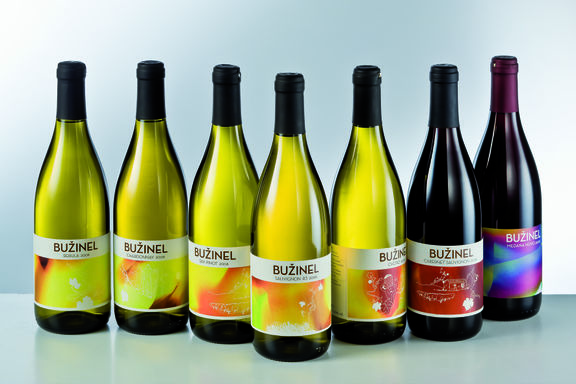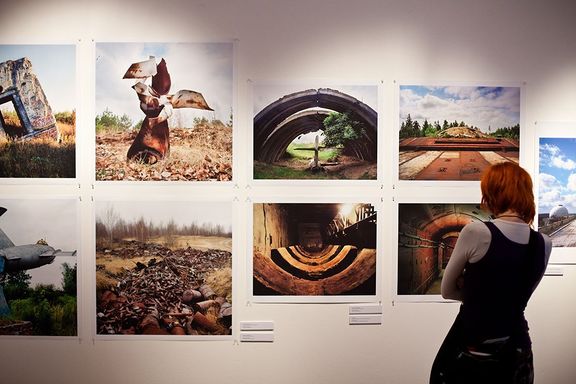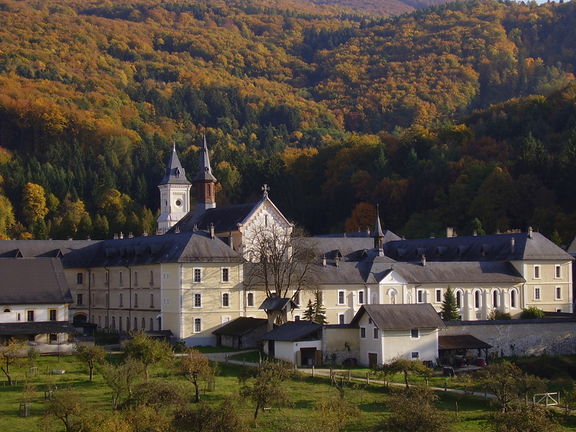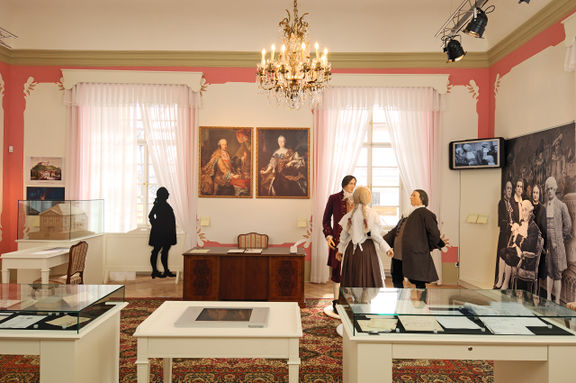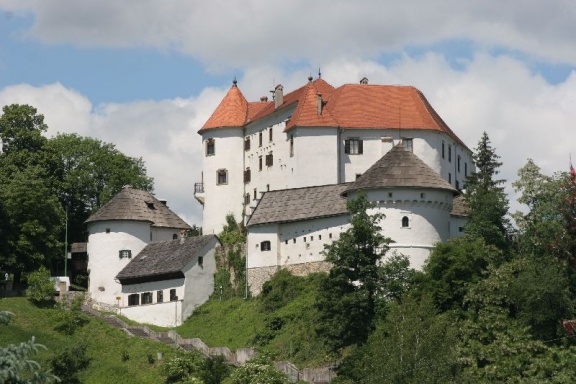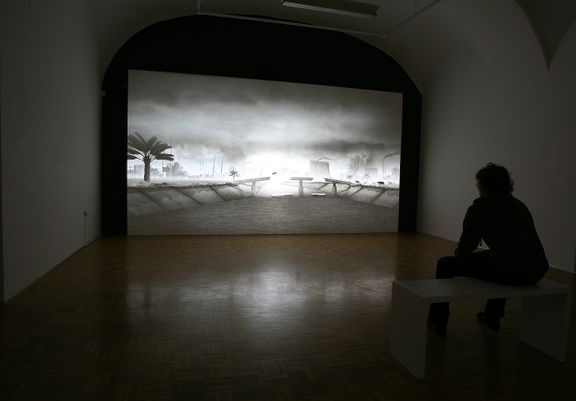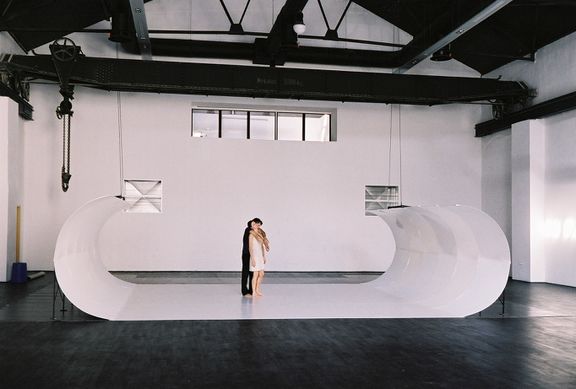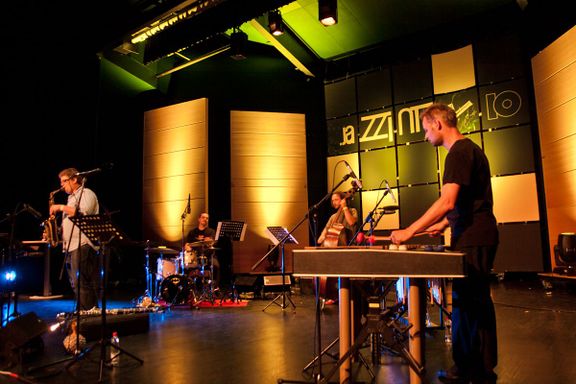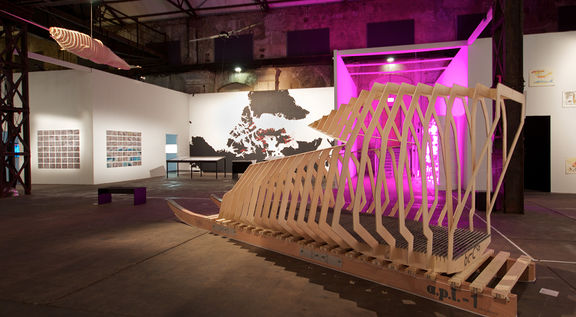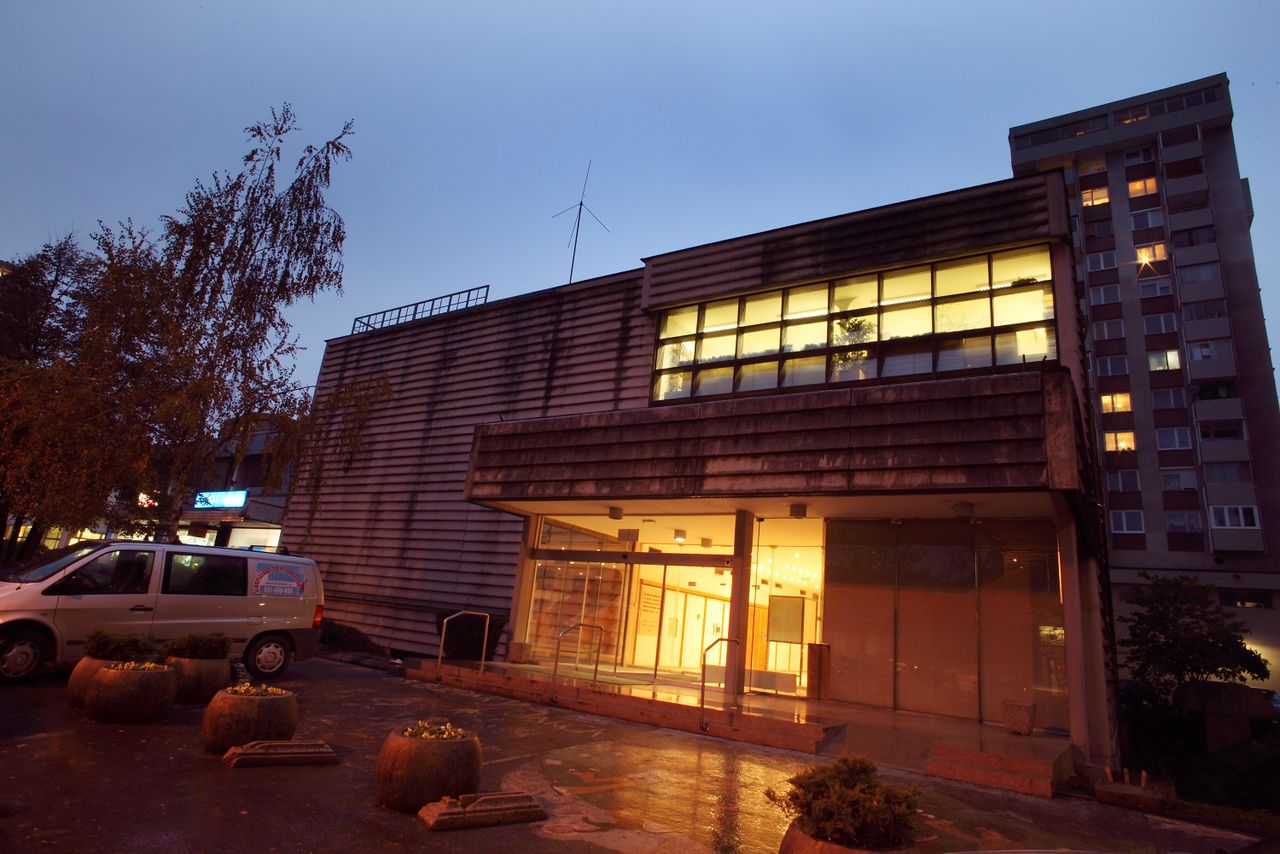 The front view of the Španski borci Culture Centre. The front view of the Španski borci Culture Centre.
Španski borci Culture Centre re-opened in November 2009 in the Ljubljana-Moste neighbourhood of the city. Run by En-Knap Productions, the centre represents the largest facility intended for cultural activities in Slovenia managed by a non-governmental organisation. Providing a much-needed performing space in Ljubljana as well as two rehearsal spaces, the centre's programme focuses on stage arts, however, it also cover the areas of music, visual arts, literature, and offers a children's programme. The centre also includes a reading room, mediatheque, coffee shop and gallery.
As the permanent residence of the EnKnapGroup (EKG) and one of the venues of the Gibanica (Moving Cake) Festival of Slovene Dance, the Španski borci Culture Centre has been slated since June 2011 to become the seat of the new Centre of Contemporary Dance, according to the agreement signed by the Ministry of Culture and the Municipality of Ljubljana.
NOT ROBOT, WRITING DONE, NEEDSUPDATE, NOVERIFY, NODEPO, PHOTO, Article, Dance, Theatre & Dance, Theatre, NIFERTIK, Music, INFOBOX, TOPROOFREAD, HAS LOGO, HAS MAP, Public entities, Visual arts, Venues, Literature venues, Literature, Visual arts venues, Articles maintained by Tonko Sekulo, Music venues, Theatre venues, COVER, Cultural centres, Contemporary dance, Dance venues
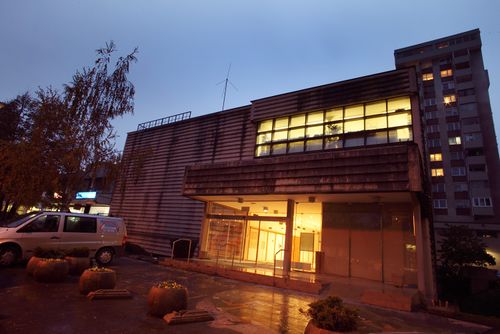
|
|
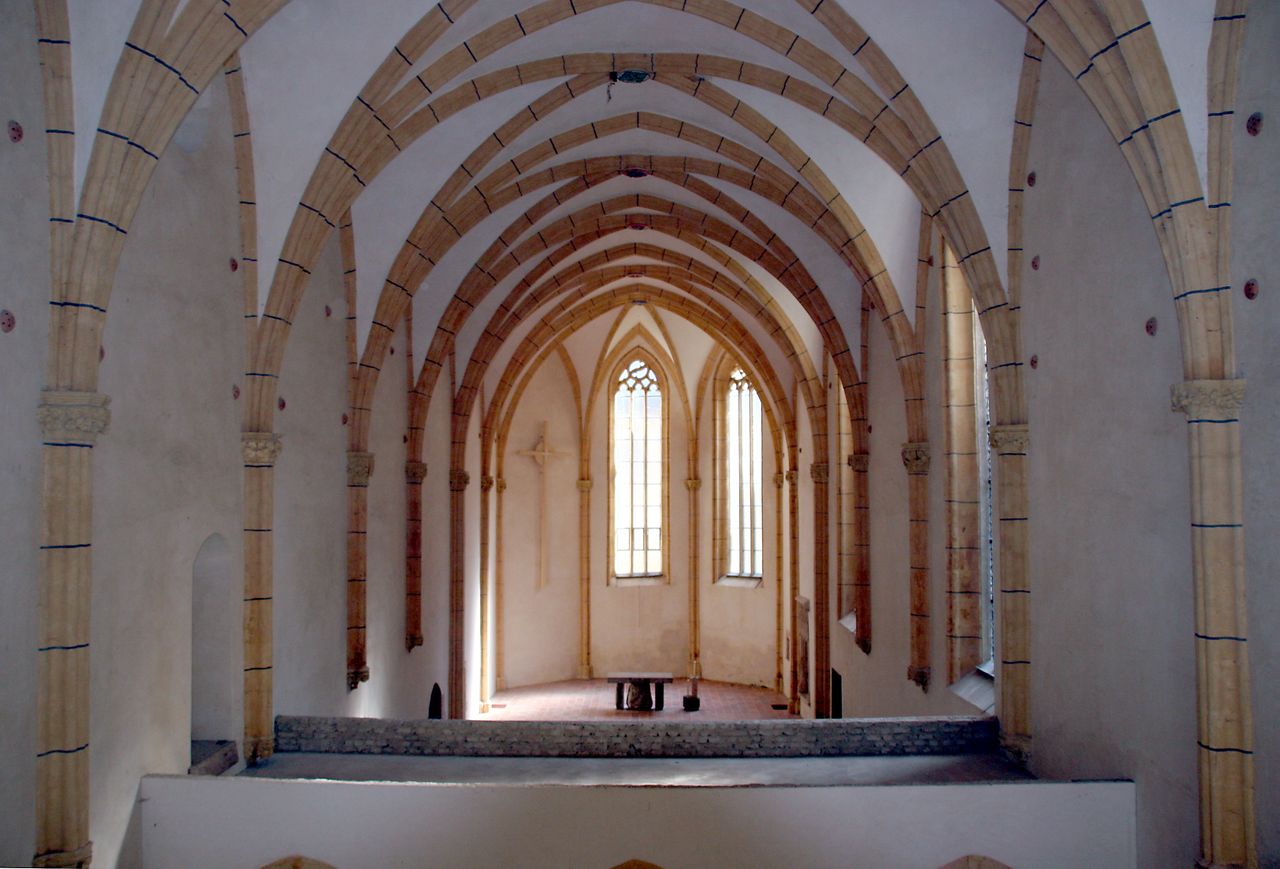 Gothic Church, Pleterje Charterhouse Monastery Gothic Church, Pleterje Charterhouse Monastery
Pleterje Charterhouse Monastery is the only still-inhabited Carthusian monastery in Slovenia. Known officially in Latin as Thronus Sanctissimae Trinitatis, a community of white monks of the strictest contemplative order in the Roman Catholic church are living secluded, behind walls in silence, work and prayer. The monastery has two parts, a Clausura where only monks, apprentices and lay monastery help are allowed, and a public part with the Gothic church of St. Trinity, built in 1407 in a simple style, but with a so-called "long choir", big Gothic windows, a fish bladder, and quatrefoil ornament and Parlerian elements in the interior as console masks and flower keystones. In the middle of the nave stands a Rood screen that used to divide lay monks from choir monks and in the walls, clay vessels have been built to give the space a special resonance for choirs. From the Gothic-style buildings only the church, part of the cloister and sacristy have remained, the monastery's other buildings were erected in the beginning of the 20th century.
NOT ROBOT, WRITING DONE, INFOBOX DONE, PROOFREAD DONE, FERTIK, NEEDSUPDATE, NOVERIFY, NODEPO, PHOTO, FEATURED, Article, HAS LOGO, HAS MAP, Monuments and sites, Articles maintained by Ivan Pirnat, COVER, Monasteries, Churches
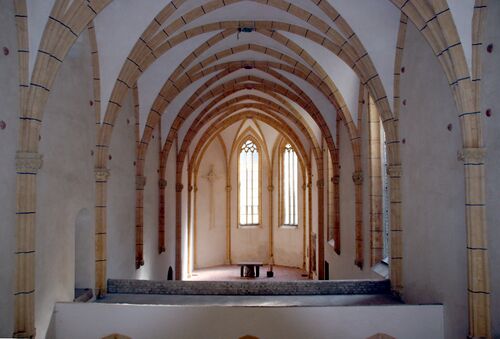
|




