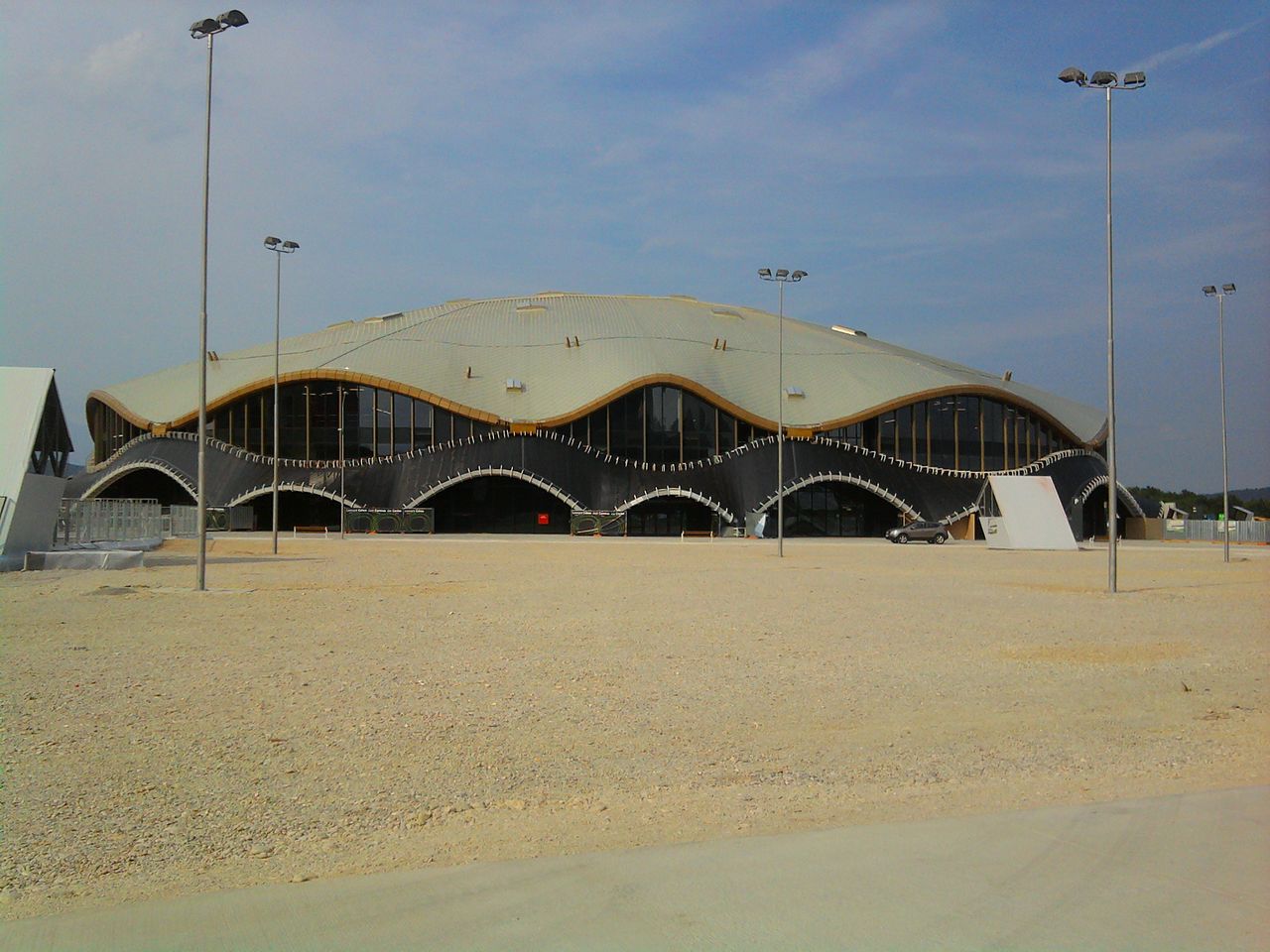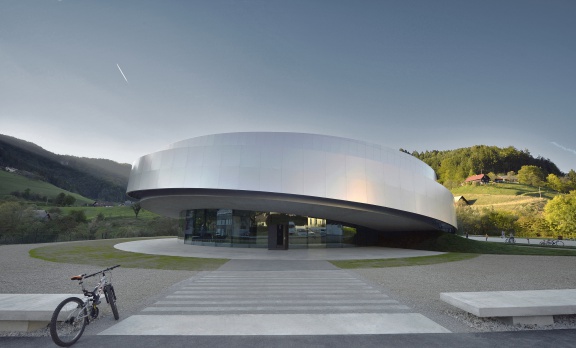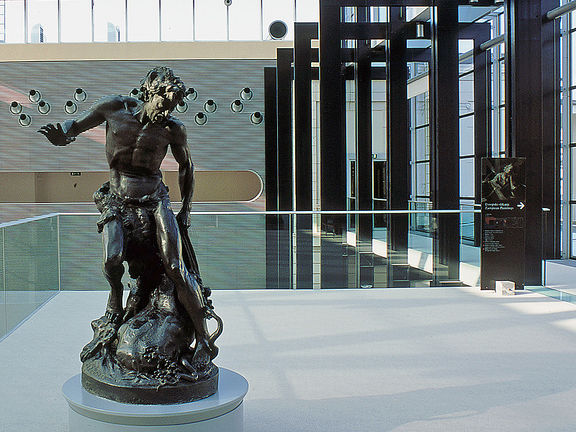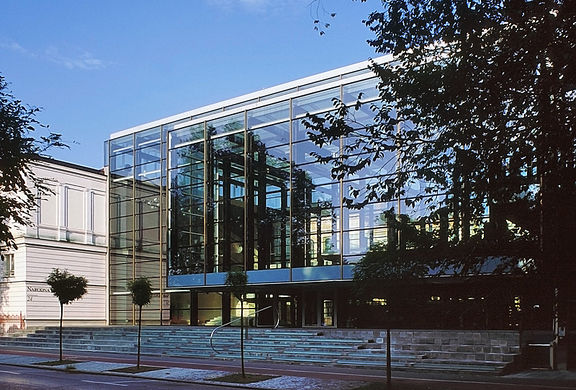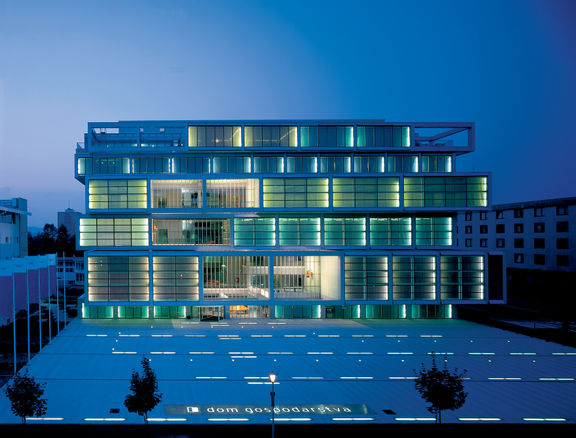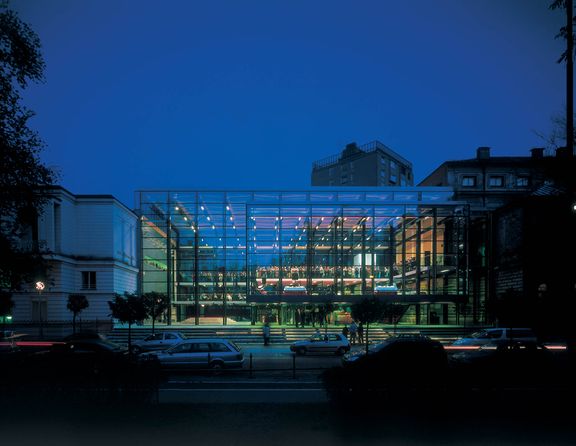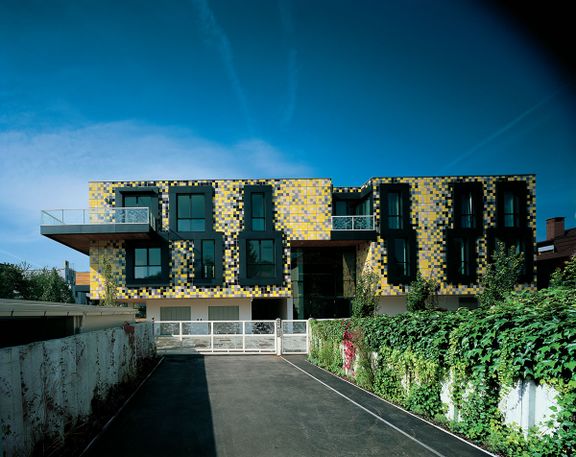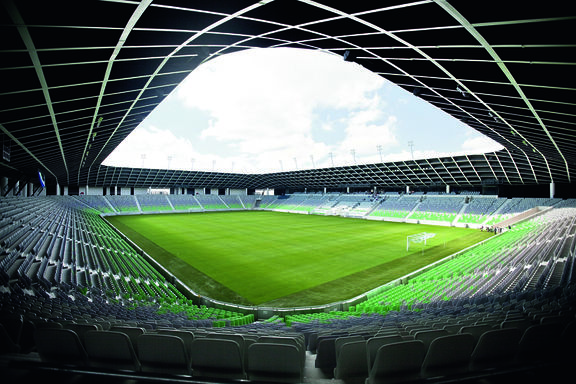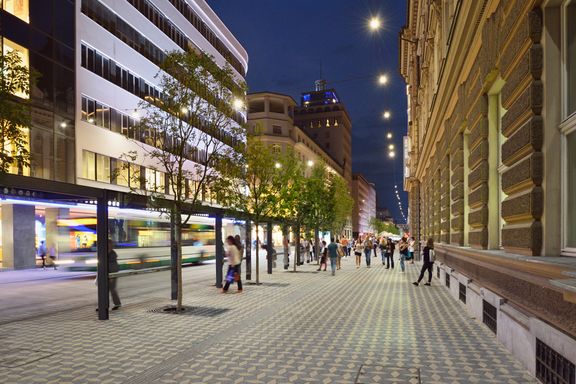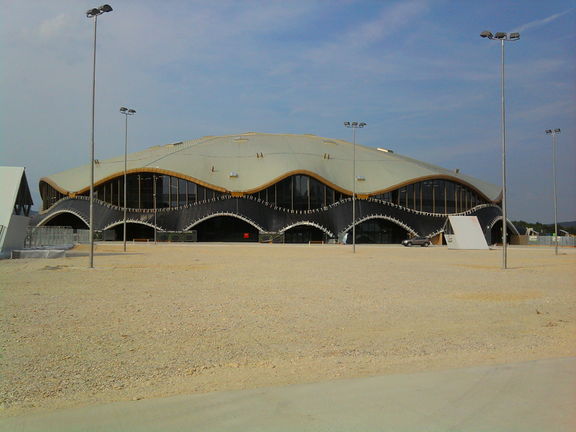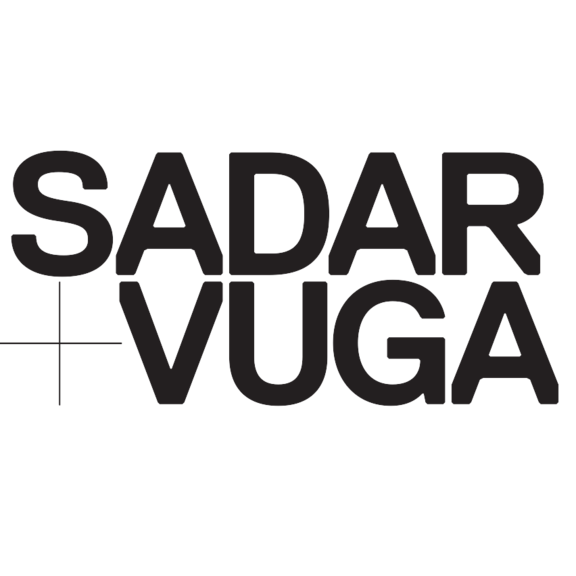Difference between revisions of "SADAR + VUGA Architects"
Anže Zorman (talk | contribs) (Unfinished) |
(image into teaser) |
||
| Line 1: | Line 1: | ||
{{Article | {{Article | ||
| − | | status = | + | | status = PHOTO |
| maintainer = Anže Zorman | | maintainer = Anže Zorman | ||
}} | }} | ||
| Line 45: | Line 45: | ||
The bureau is usually simultaneously preoccupied by large scale projects – such as the renovation of the Slovenska Boulevard in Ljubljana and the [[Sports Park Stožice]] – as well by interior design and smaller housing enterprises. Either way, there is always a sense of complexity in their charismatic visual language. | The bureau is usually simultaneously preoccupied by large scale projects – such as the renovation of the Slovenska Boulevard in Ljubljana and the [[Sports Park Stožice]] – as well by interior design and smaller housing enterprises. Either way, there is always a sense of complexity in their charismatic visual language. | ||
| + | |||
| + | |||
| + | {{Wide Image|Sports Park Stozice - 01.jpg}} | ||
}} | }} | ||
| Line 73: | Line 76: | ||
The latter is offering possible visions of the entire Sports Park Stožice complex, now for many years an unfinished construction ground. The ideas are a product of an international student workshop, done with students from the Münster School of Architecture, University of Applied, Sciences (MSA) and the Ljubljana based [[Faculty of Architecture, University of Ljubljana|Faculty of Architecture]] and the [[Department of Landscape Architecture, University of Ljubljana|Faculty of Biotechnology]]. | The latter is offering possible visions of the entire Sports Park Stožice complex, now for many years an unfinished construction ground. The ideas are a product of an international student workshop, done with students from the Münster School of Architecture, University of Applied, Sciences (MSA) and the Ljubljana based [[Faculty of Architecture, University of Ljubljana|Faculty of Architecture]] and the [[Department of Landscape Architecture, University of Ljubljana|Faculty of Biotechnology]]. | ||
| − | |||
==See also== | ==See also== | ||
Revision as of 19:28, 26 April 2017
-
14 Dec 2017
A screening of the Sadar+Vuga XX. Film Essay. and Jürgen Mayer's discussion with Boštjan Vuga (SADAR + VUGA Architects), supported by the Slovenian Cultural Centre in Berlin, Embassy of the Republic of Slovenia Berlin,
-
25 Nov 2014
-
to
14 May 2014
15 May 2014
A lecture by Boštjan Vuga (SADAR + VUGA Architects) at the International Conference with Exhibition - Sustainable Architecture
-
to
10 Oct 2013
27 Oct 2013
Presentation of architecture projects by Andrej Černigoj, Kombinat Architects, Enota Architects, Ravnikar-Potokar Architecture Bureau, Mojca Gregorski, Ajda Vogelnik Saje, Arhitektura d.o.o., Bevk Perović Arhitekti, Dekleva Gregorič Arhitekti, OFIS Arhitekti, SADAR + VUGA Architects, Peter Gabrijelčič, Boštjan Gabrijelčič and Tomaž Budkovič within the Trans(ap)parencies thematic exhibition at the 2013 East Centric Architecture Triennial
-
to
21 Sep 2013
5 Oct 2013
A lecture by Boštjan Vuga entitled Production of Publicness and screenings of Stadium Stožice from the series Small and Smart: Contemporary Slovenian Architecture on Film, produced by the Museum of Architecture and Design and ARK - Institute for Architecture and Culture, at the opening of and during the exhibition SADAR + VUGA Architects: A Review
-
to
5 Jul 2013
14 Jul 2013
Lectures by Boštjan Vuga (SADAR + VUGA Architects) at the Kotor Architectural Prison Summer School, supported by the Embassy of the Republic of Slovenia Podgorica,
-
14 Aug 2012
Tadej Glažar and SADAR + VUGA Architects at the international architecture symposium Montenegro Days of Oris
Background
Jurij Sadar and Boštjan Vuga both graduated at the Faculty of Architecture in Ljubljana during the 1980s, with Vuga subsequently undertaking postgraduate studies at the Architectural Association School of Architecture in London. He received the Student Plečnik Award in 1992, the same year when Sadar received (his first) Piranesi Award. In 1994 Vuga co-founded OCEAN, a still operating trans-national network of architects, urban planners and designers.
The duo established the bureau after winning open calls for two of their most well known projects – a rather thorough refurbishment of the National Gallery of Slovenia and the erection of new headquarters for the Chamber of Commerce and Industry of Slovenia (GZS).
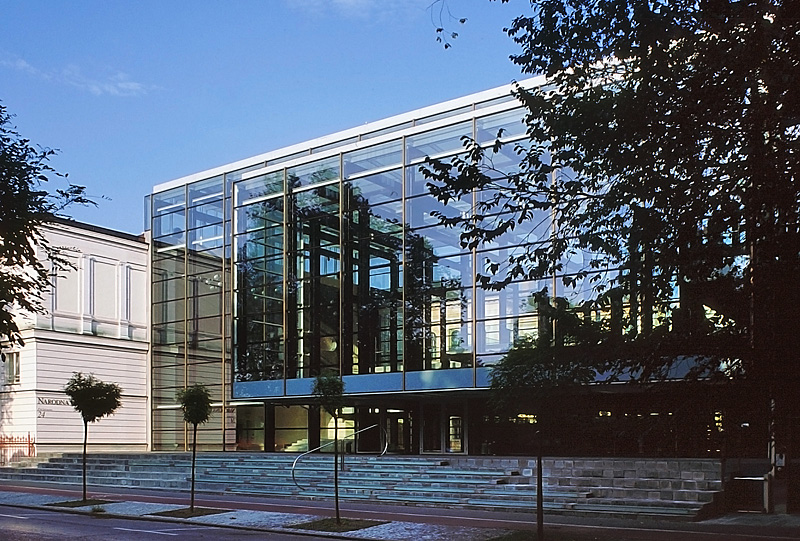 National Gallery of Slovenia, view of the northern wing by Edvard Ravnikar and the entrance hall by SADAR + VUGA Architects, 2009.
National Gallery of Slovenia, view of the northern wing by Edvard Ravnikar and the entrance hall by SADAR + VUGA Architects, 2009.
Architectural philosophy
Sadar+Vuga state their works to be "intentionally imperfect and awkward, robust, and ambiguous, intentionally incoherent and contradictory, where a single architectural project can be described as both monumental and informal at the same time". Aspiring to systematically produce innovative concepts they often opt for an audacious use of materials and colours, sometimes venturing into – as they say – an "expressive heaviness".
Thus the bureau strives not only to create visually challenging landmarks but also to open up public debates. In fact, the office established a certain transparency in their communication with both the public and the investors. However, Boštjan Vuga and Jurij Sadar are also interested in other aspects of architecture: in presenting their work through public appearances, international exhibitions, lectures and symposia. Both also teach at architecture schools (at TU Graz and the Faculty of Architecture in Ljubljana, respectively).
Reflections
Apart from all this they also consciously (self)historicize their work, letting it be critically reflected not only in catalogues but also in books (The Designers Republic's Adventures In & Out of Architecture (L. King Publishing, 2001), Tendencies (Design Document Series 17, DAMDI, 2006), and Sadar+Vuga: A Review (Hatje Cantz, 2012) as well as in a film-essay, released in 2017 and directed by Damjan Kozole, of Vertigo production studio.
Other public interventions
Additionally, the architects also try to intervene in the political process, as for example with the collection of their own realisations and of urban planning studies presented in the book Formula New Ljubljana (Actar, 2006) and later with the Sports Park Stožice: Possible futures (2016).
The latter is offering possible visions of the entire Sports Park Stožice complex, now for many years an unfinished construction ground. The ideas are a product of an international student workshop, done with students from the Münster School of Architecture, University of Applied, Sciences (MSA) and the Ljubljana based Faculty of Architecture and the Faculty of Biotechnology.
See also
Projects
- Chamber of Commerce and Industry of Slovenia (GZS)
- National Gallery of Slovenia
- Sports Park Stožice
- Cultural Centre of European Space Technologies (KSEVT)
- Month of Design
Awards
External links
- SADAR + VUGA Architects website
- OCEAN Design Research Association website
- SADAR + VUGA Architects at MIMOA website
- SADAR + VUGA Architects at Archilab website
- Archdaily about the Sports Park Stožice
- Apartment House Zvezda at Deezen website
- An article on the bureau and their Sports Park Stožice
- Sadar+Vuga profile at The Architizer web portal
- A short interview with Jurij Sadar and Boštjan Vuga
- A 2017 article on Sadar+Vuga at the Archdaily



